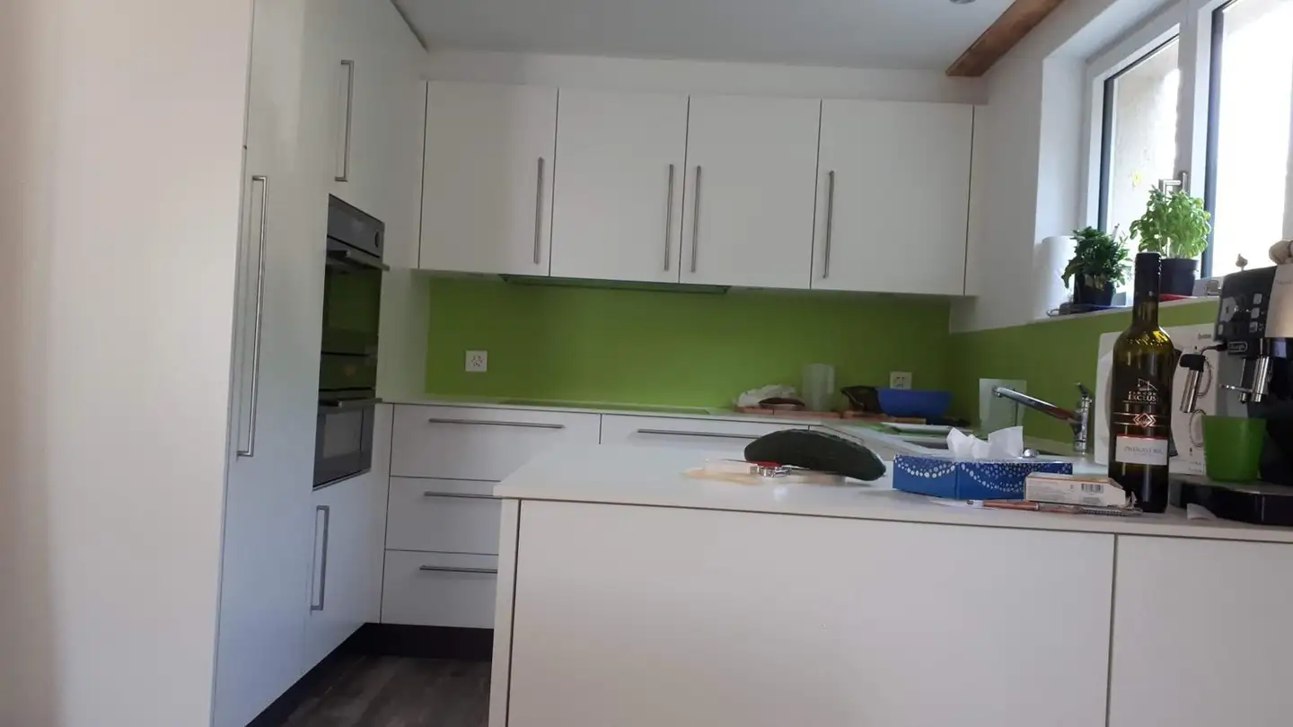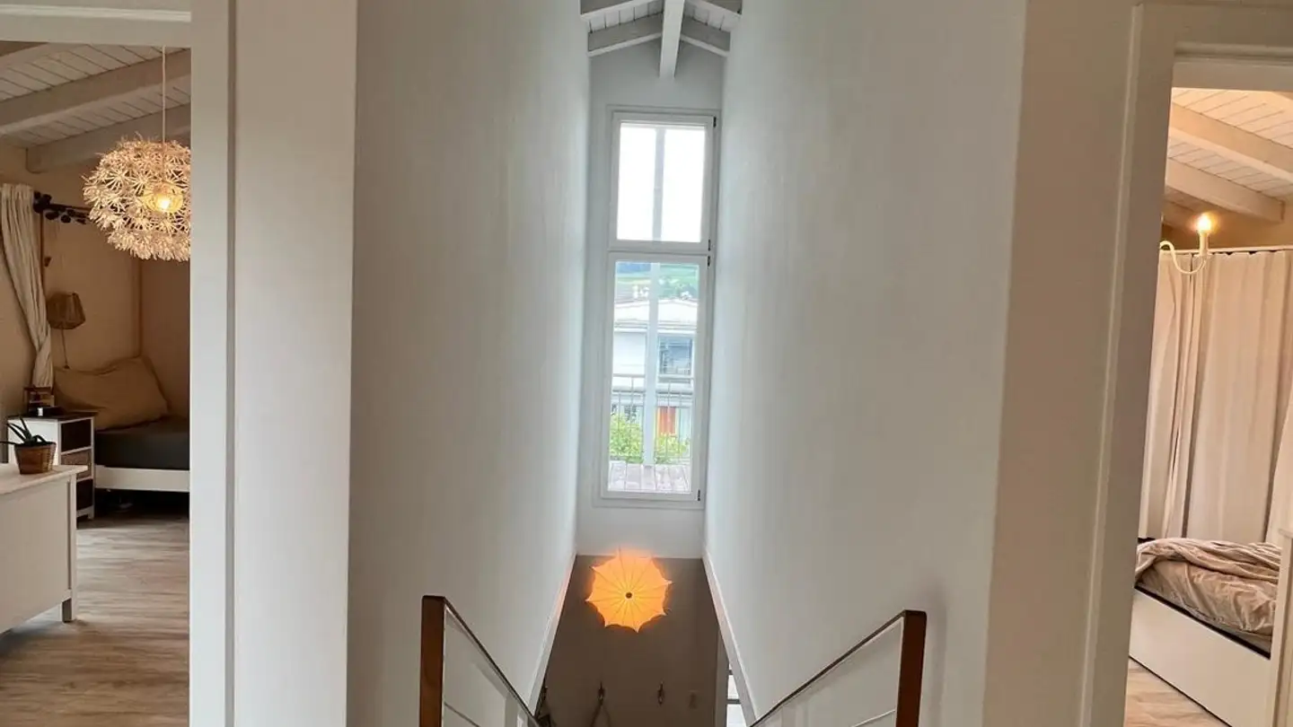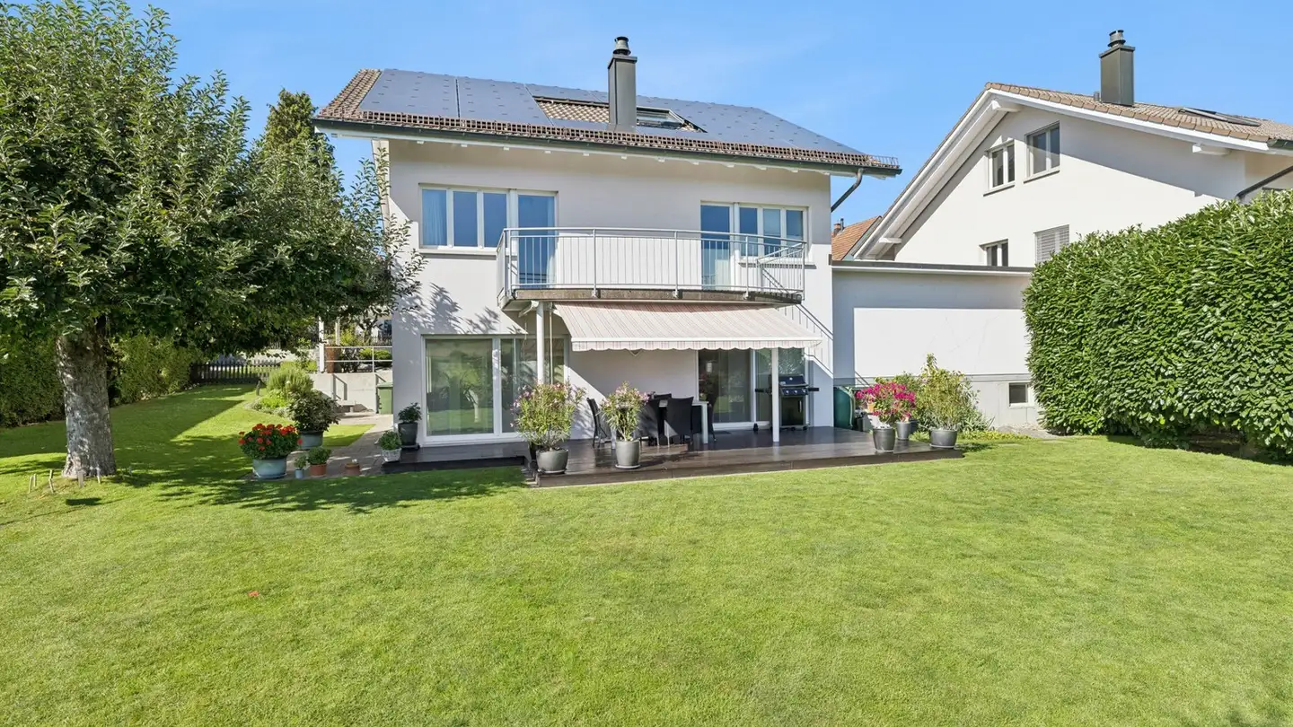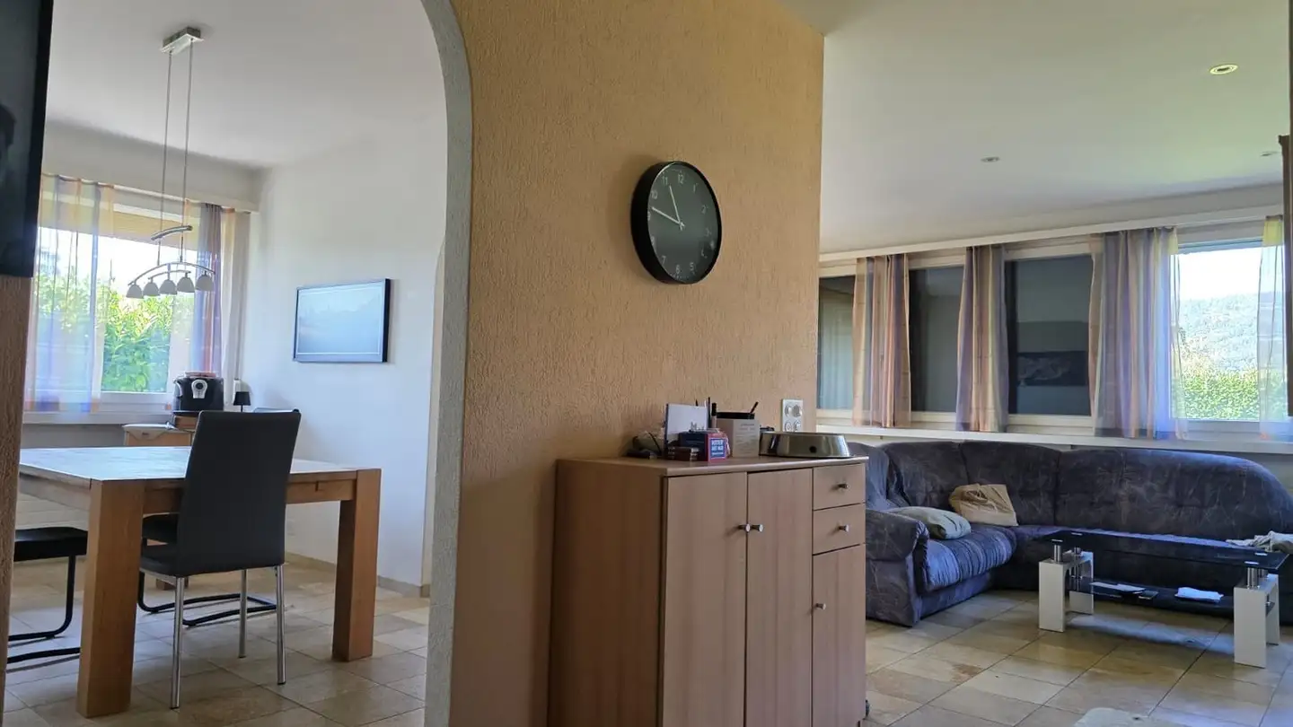Single house for sale - Kapellenweg 2, 5632 Buttwil
Why you'll love this property
Modern amenities throughout
Bright rooms with large windows
Beautiful garden terrace area
Arrange a visit
Book a visit today!
Spacious, sunny and quiet
6.5 Room Single Family House
This extraordinary single-family house offers you everything you could wish for a comfortable life on a generous 200 square meters of living space. The property is characterized by a successful combination of classic design and modern amenities, which should appeal to both couples and families. The house is located in a highly attractive residential area, distinguished by its quiet yet central location. Schools, shopping facilities, and public transport are easily acc...
Property details
- Available from
- By agreement
- Rooms
- 6.5
- Construction year
- 1977
- Living surface
- 210 m²



