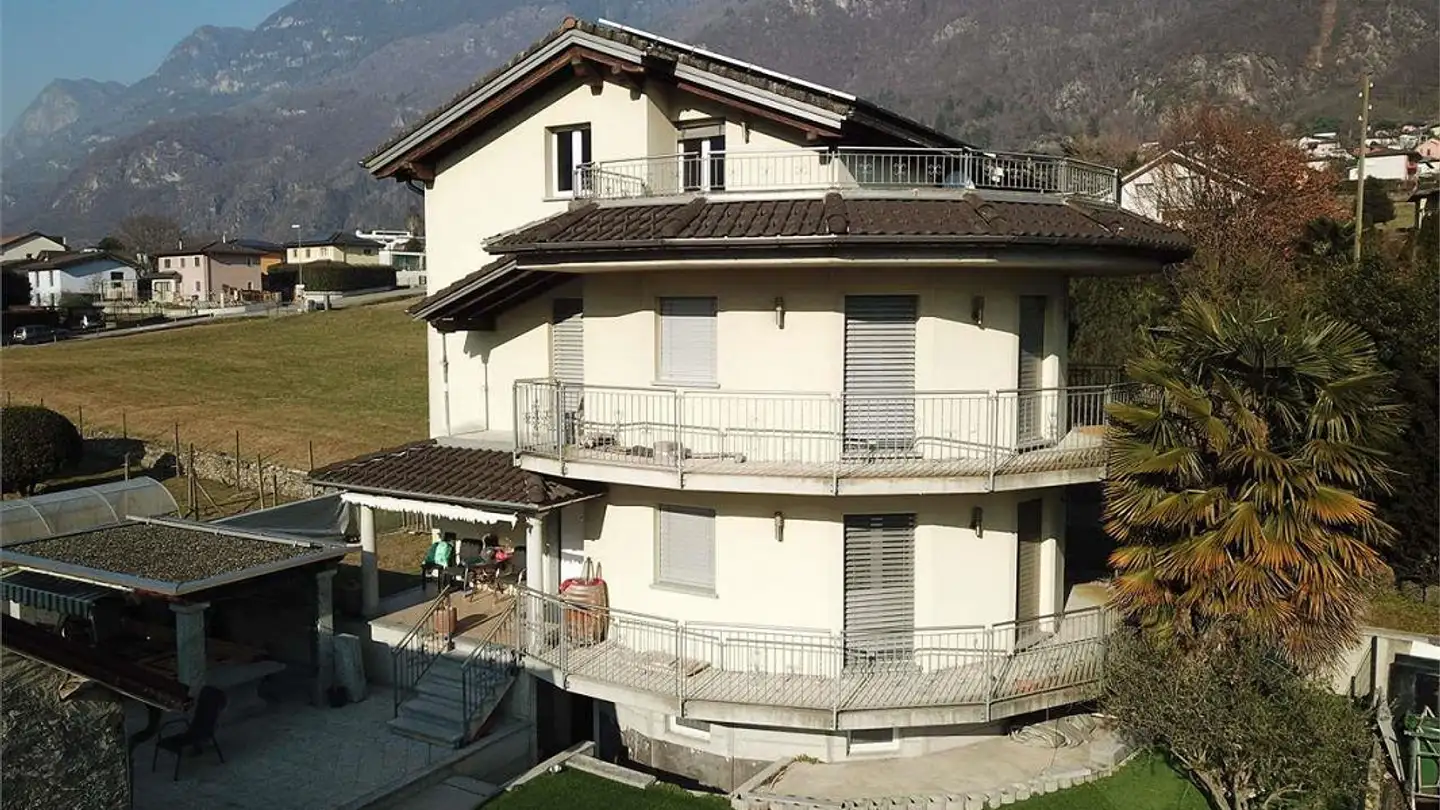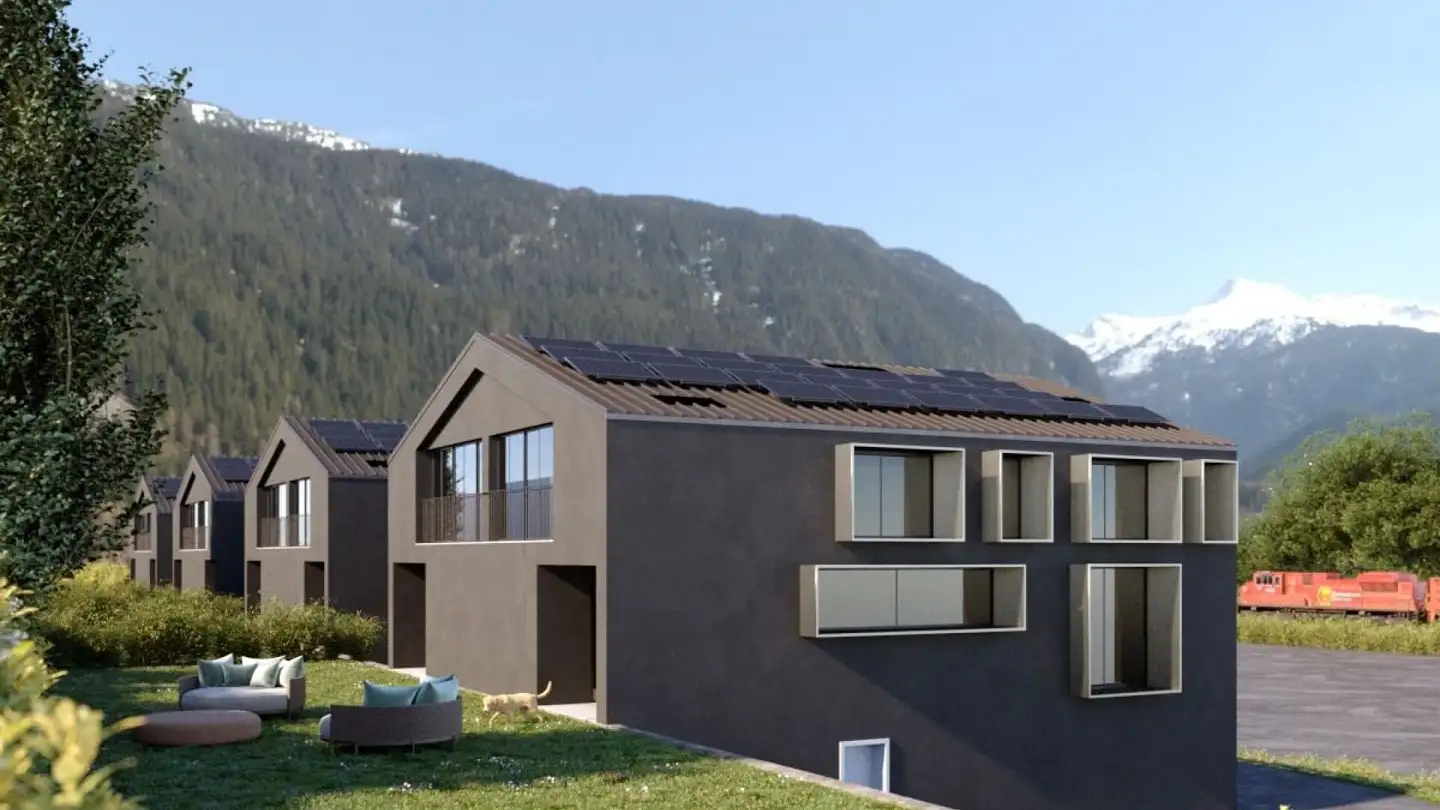Villa for sale - Al Temp 2, 6702 Claro
Why you'll love this property
Historic charm with modern comfort
Beautifully landscaped private garden
Authentic alpine-style attic space
Arrange a visit
Book a visit with Denis today!
Claro - typical ticino "patrician house" early 1900s
>>> Purchase also possible as a second residence <<<
This patrician house is a perfect expression of Ticino residential architecture from the early 1900s: solid, elegant, and yet cozy, enhanced by architectural details made from local materials, an atmosphere of the past, and a garden that guarantees privacy and relaxation in the heart of the village.
Context and Location
- Surroundings: Historic village of Claro, in the heart of the village, very quiet and cozy atmosphere.
- Type: A patrician house...
Property details
- Available from
- By agreement
- Rooms
- 11
- Construction year
- 1900
- Living surface
- 172 m²
- Land surface
- 672 m²



