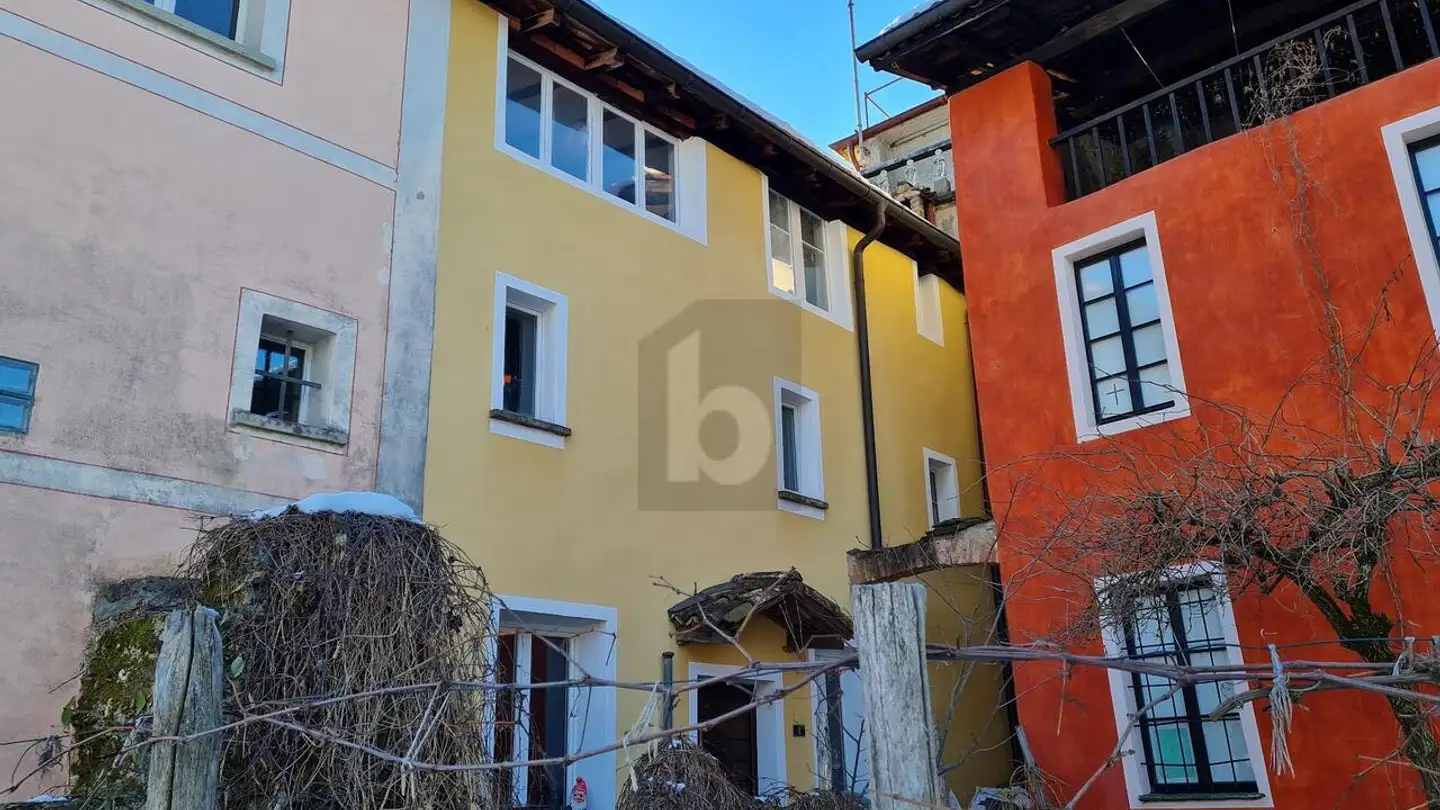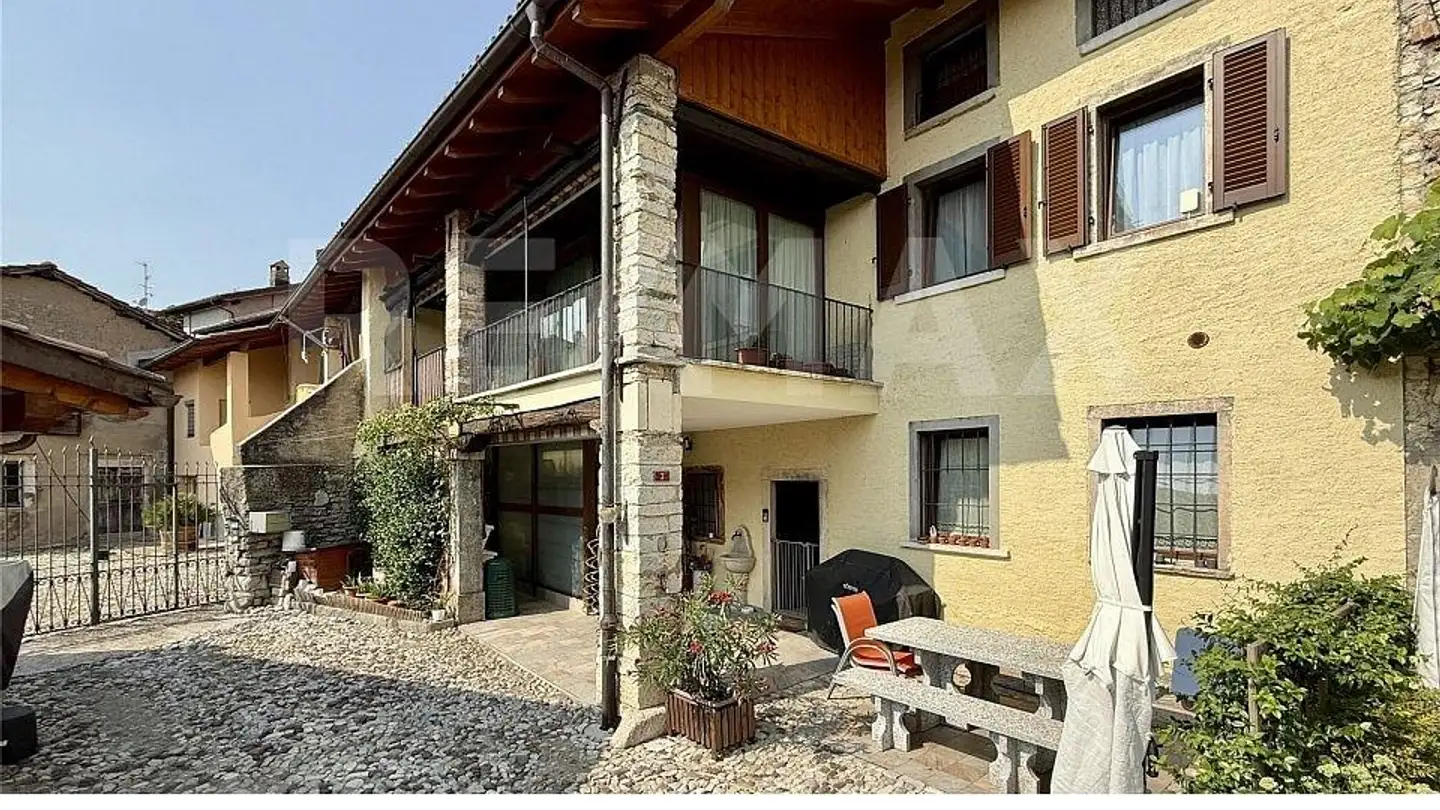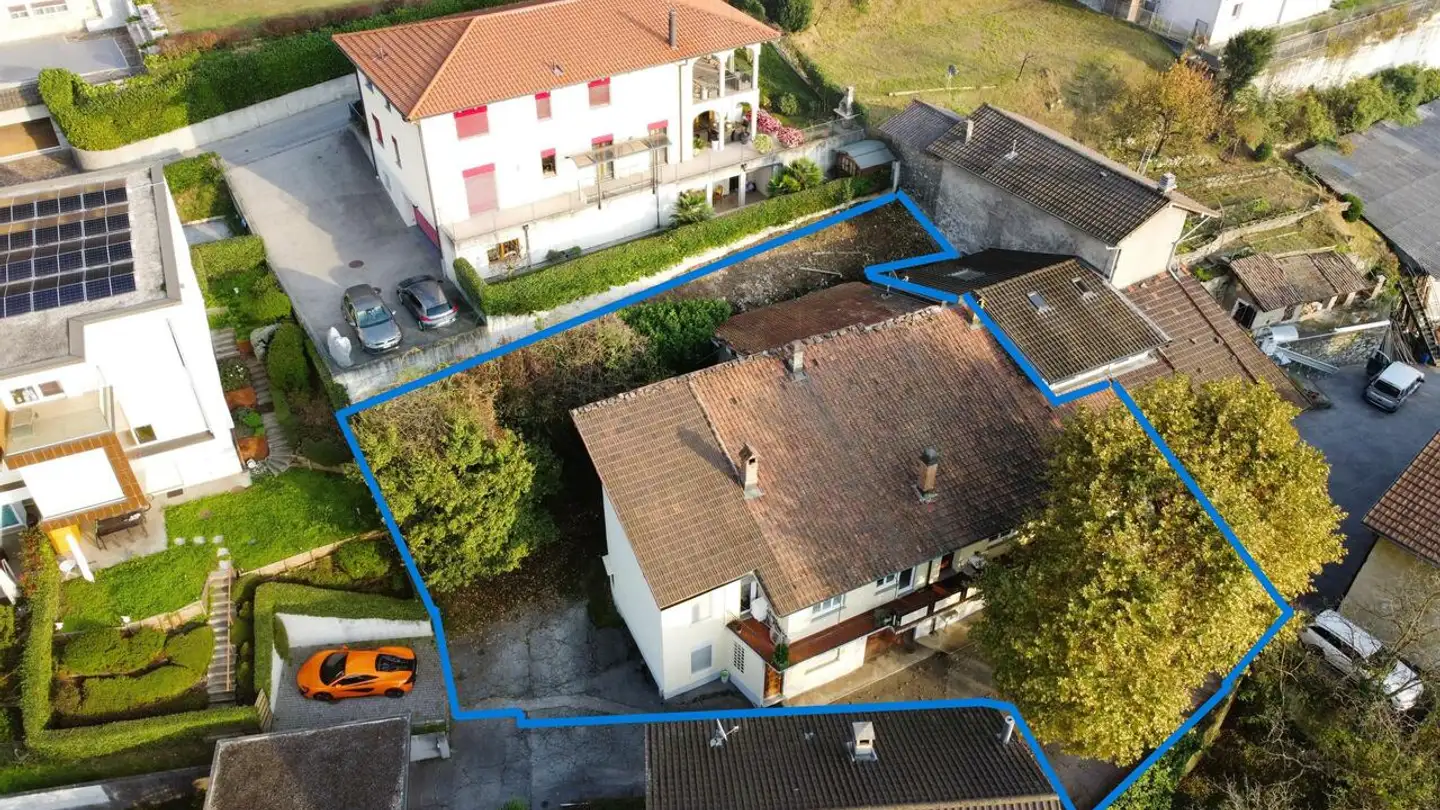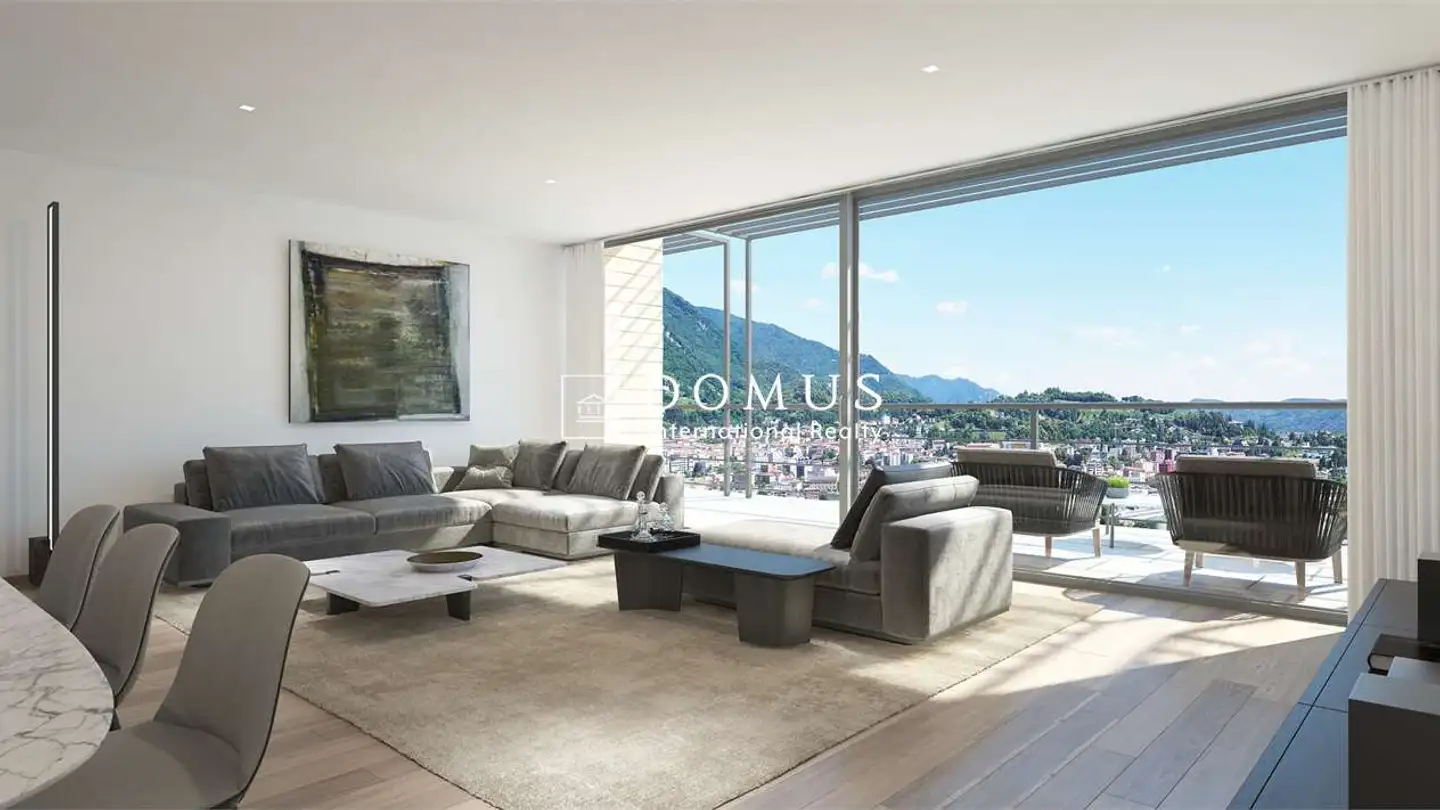Single house for sale - Via Valserrata 1b, 6826 Riva San Vitale
Why you'll love this property
Spacious garden with vegetable patch
Terrace with outdoor fireplace
Air conditioning in all bedrooms
Arrange a visit
Book a visit with Patrizia today!
Single-family house riva san vitale - sunny area
The approximately 170 m² building is located on a 412 m² plot, south of the city center. It is situated in a purely residential area, sunny and quiet, in close proximity to the forest area and agricultural land, with easy access and connections to the centers and public transport.
The house, built in 2009, is in good condition and extends over three levels.
It features a large garden with a vegetable bed, a terrace with a fireplace, and a carport for the car + two outdoor parking spaces.
Gas heatin...
Property details
- Available from
- By agreement
- Rooms
- 6
- Construction year
- 2009
- Living surface
- 170 m²
- Land surface
- 412 m²
- Building volume
- 870 m³




