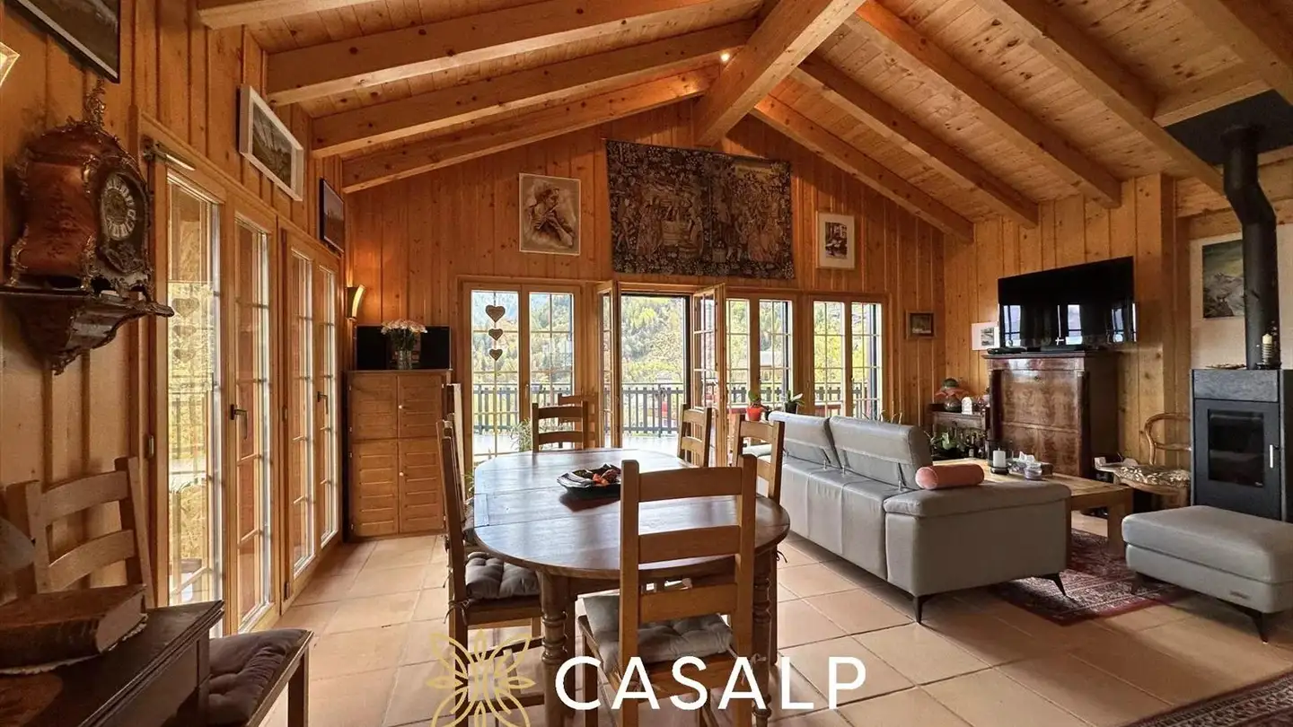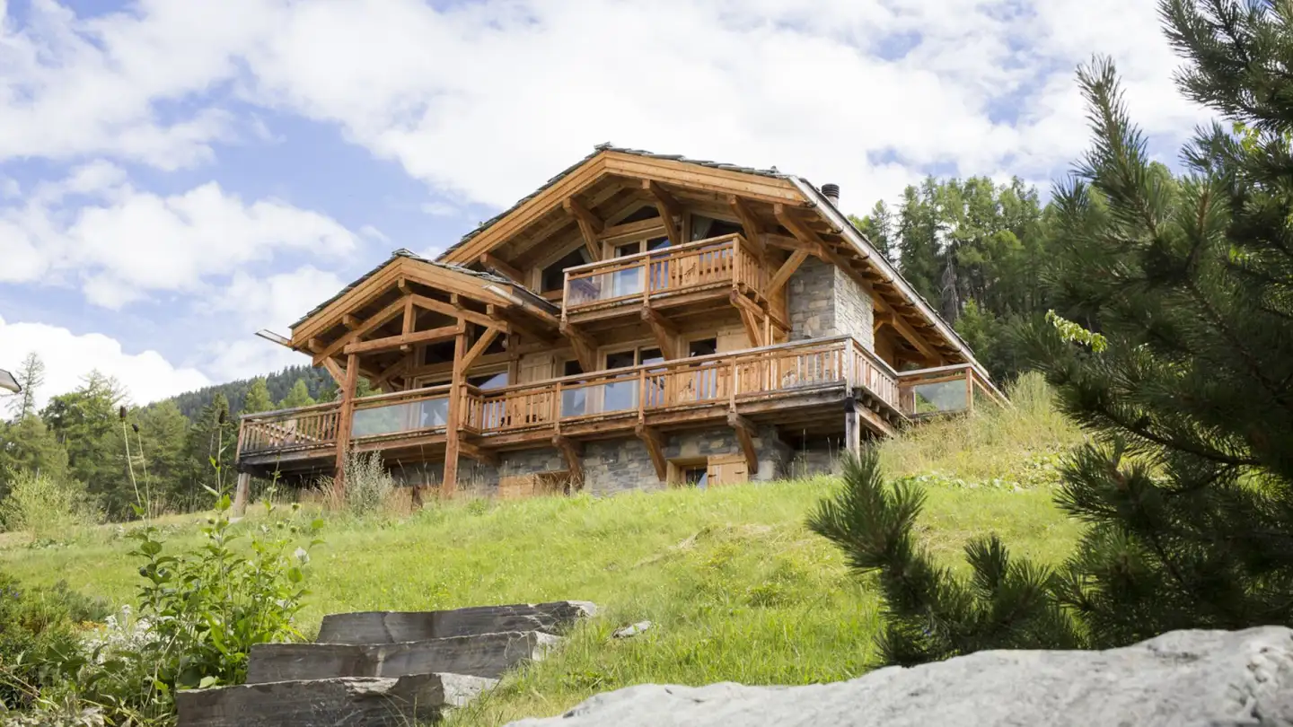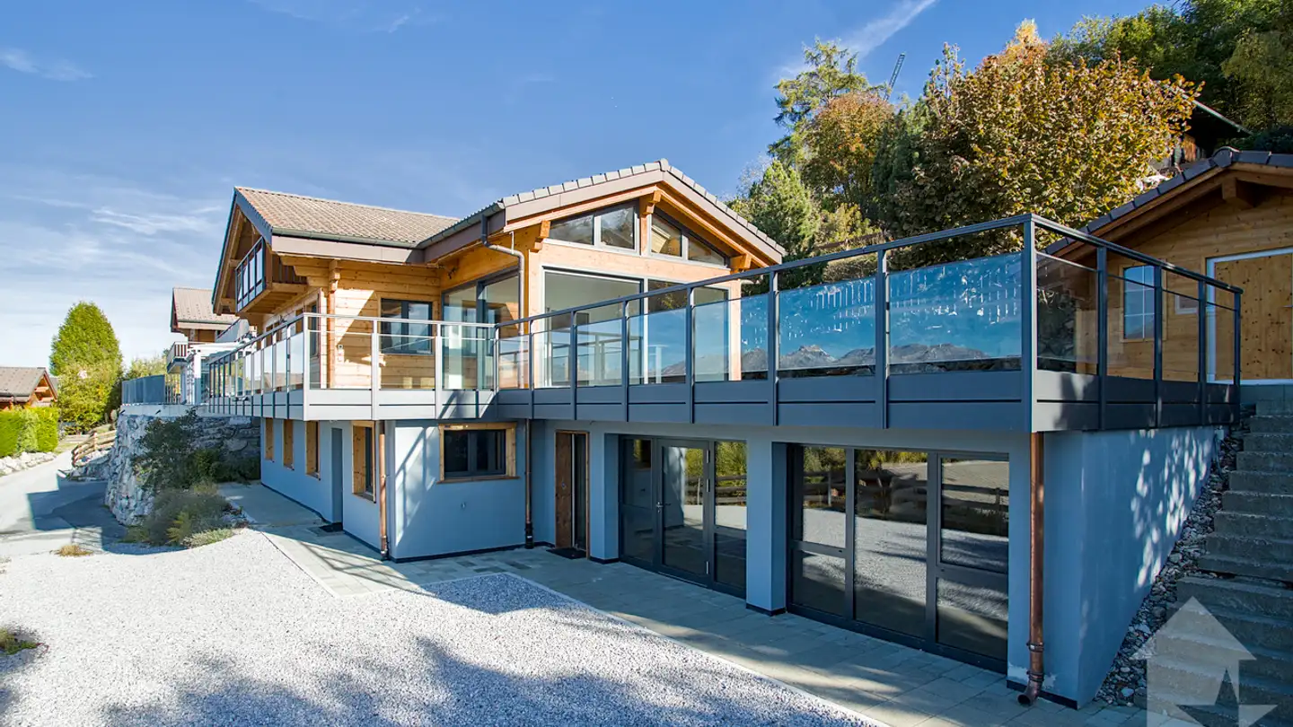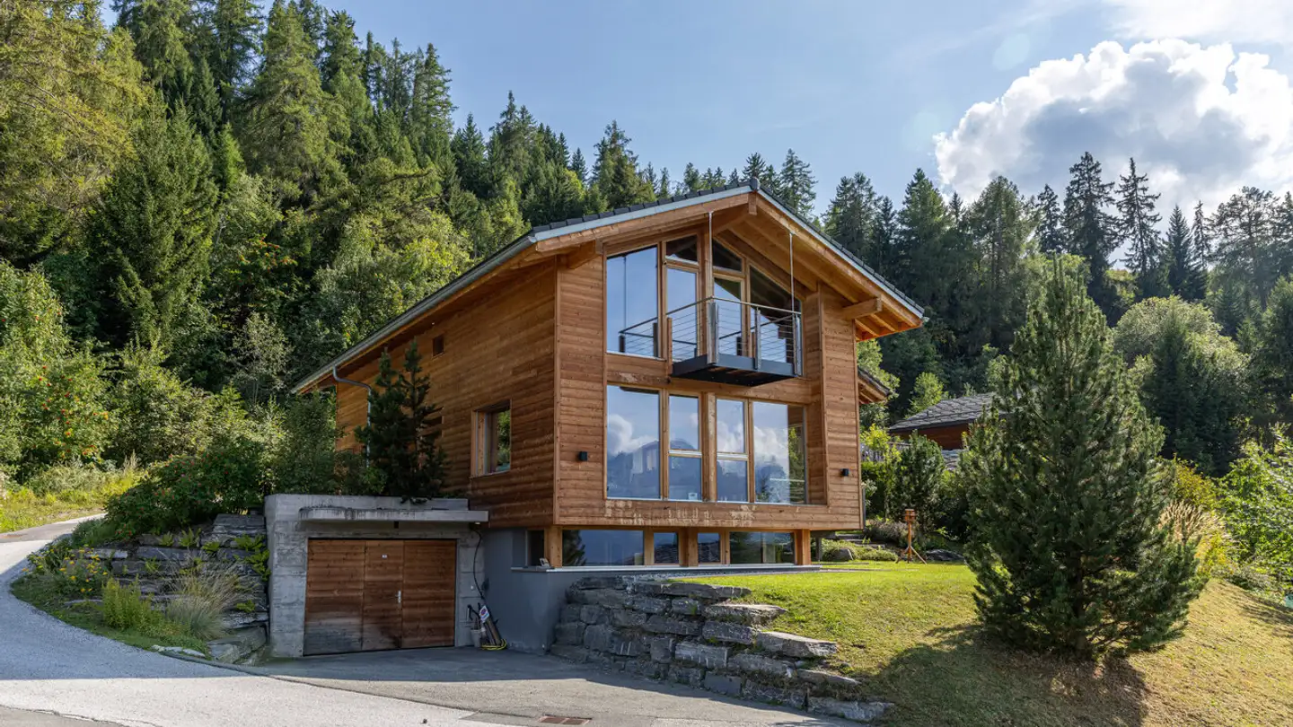Chalet for sale - 1997 Haute-Nendaz
Why you'll love this property
Spacious terrace with sun
Professional kitchen amenities
Private bathrooms in all rooms
Arrange a visit
Book a visit today!
Magnificent chalet and B&B, 8.5 rooms, 280 m2, superb view and sunshine
This magnificent chalet is currently used as a dwelling and Bed & Breakfast. Tastefully furnished, it has spacious rooms, an excellent layout, professional kitchen equipment, a huge terrace with very good sunshine and a superb view.
Accommodation accessible as a secondary residence for your holidays.
8.5-room chalet:
- Weighted living area of approximately 280 m2 (interior 250 m2, terrace 35 m2, balconies 30 m2, laundry room 8 m2, cellars 40 m2, technical room 12 m2)
- Partially furnished
Lower g...
Property details
- Available from
- By agreement
- Rooms
- 8.5
- Construction year
- 2010
- Renovation year
- 2020
- Living surface
- 280 m²
- Land surface
- 553 m²



