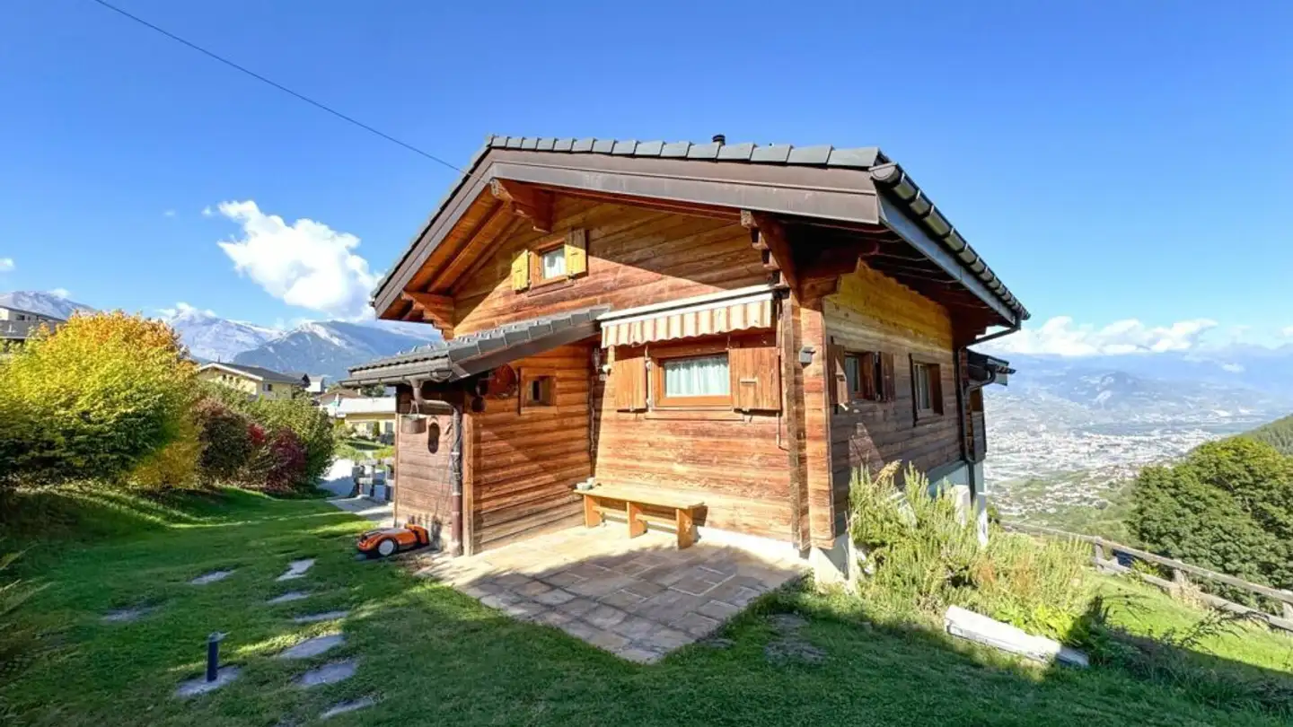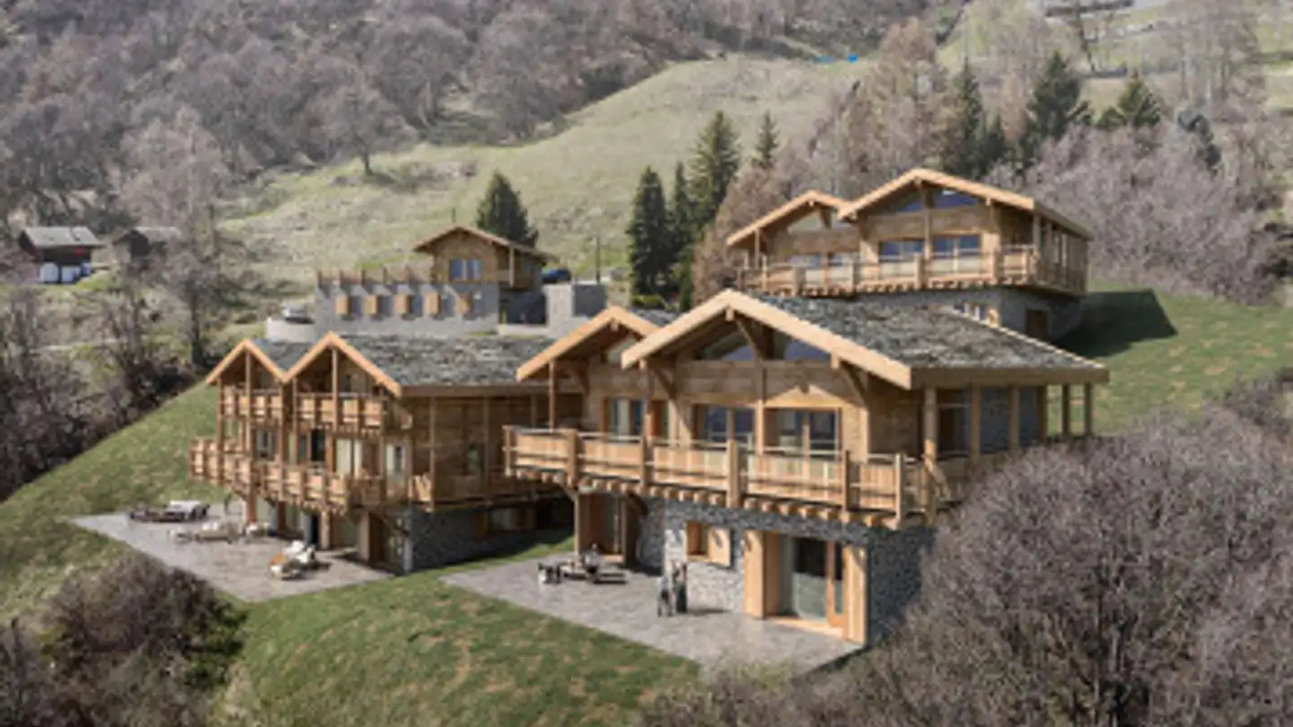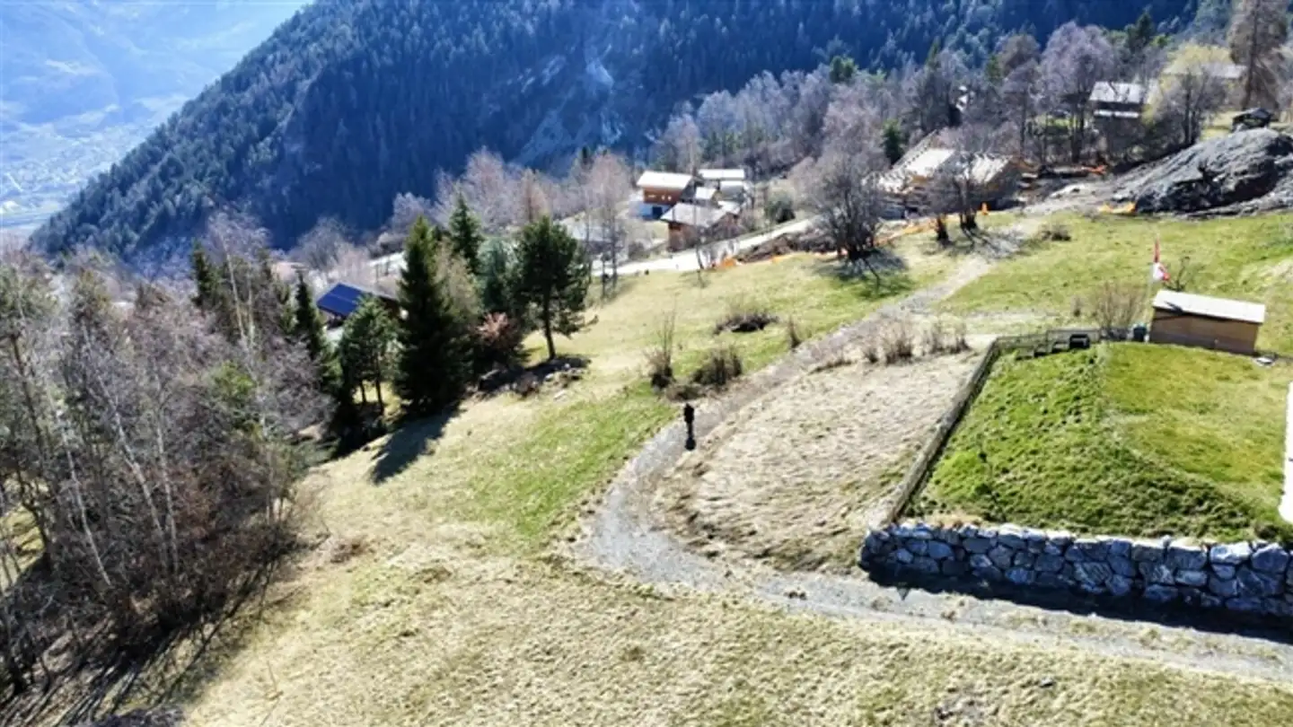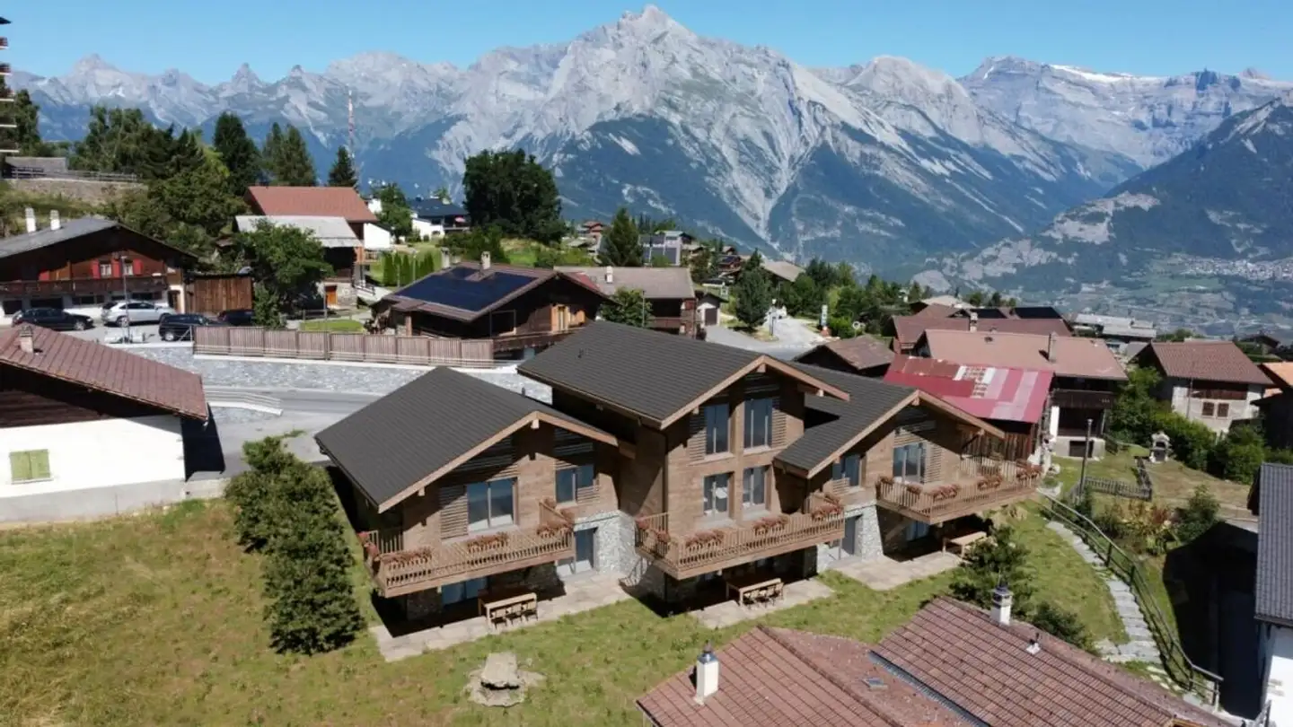Chalet for sale - 1997 Haute-Nendaz
Why you'll love this property
Private access road
Large jacuzzi terrace
Sauna and relaxation area
Arrange a visit
Book a visit with Florian today!
Beautiful 6.5-room villa
Magnificent 6.5-room villa made of logs and masonry, located in a very quiet area, with very few other houses, surrounded by greenery, with a beautiful view of the Rhône plain and close to amenities. The construction on a plot of 937 m2 was completed in 1999 over three habitable floors. The built area is 92 m2 for the villa and 23 m2 for the annexes.
* Sale as a secondary residence for Swiss and foreign clients with B or C permit authorized.
The distribution of the floors is as follows. Ground flo...
Property details
- Available from
- By agreement
- Rooms
- 6.5
- Bathrooms
- 3
- Construction year
- 1999
- Living surface
- 266 m²
- Land surface
- 937 m²
- Garden surface
- 682 m²
- Terrace surface
- 25 m²
- Balcony surface
- 22 m²




