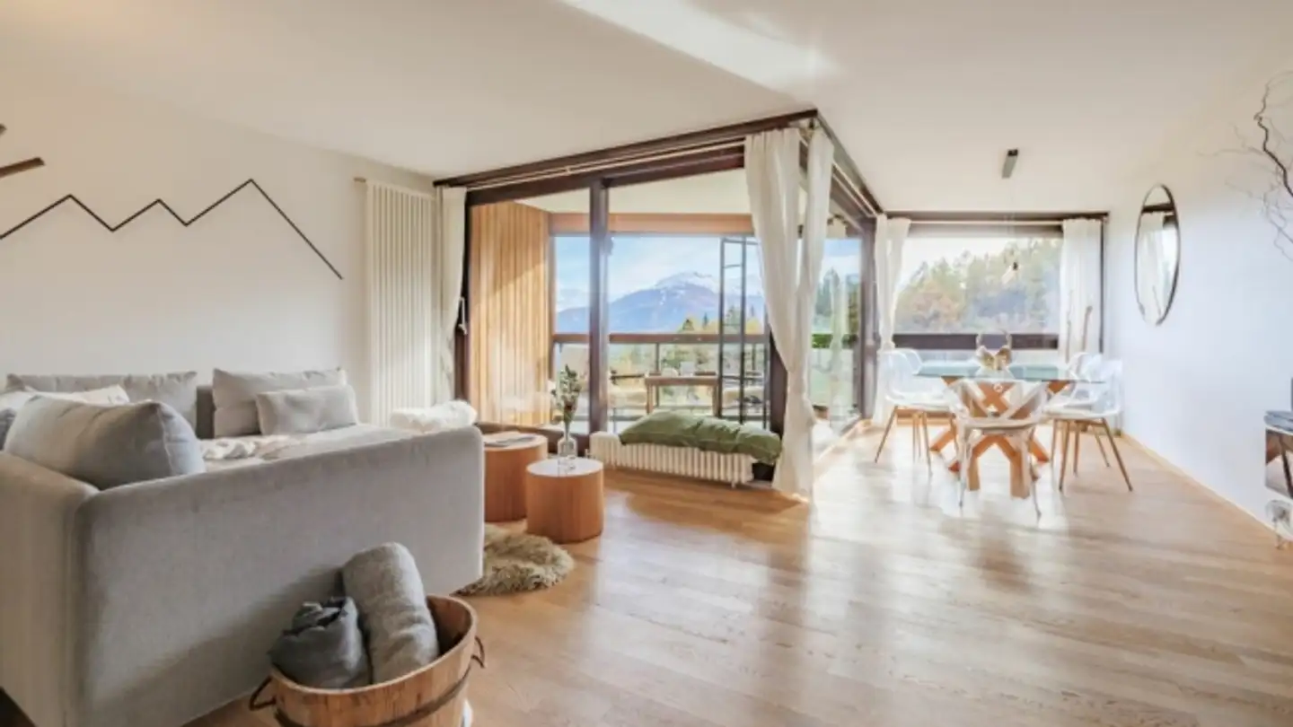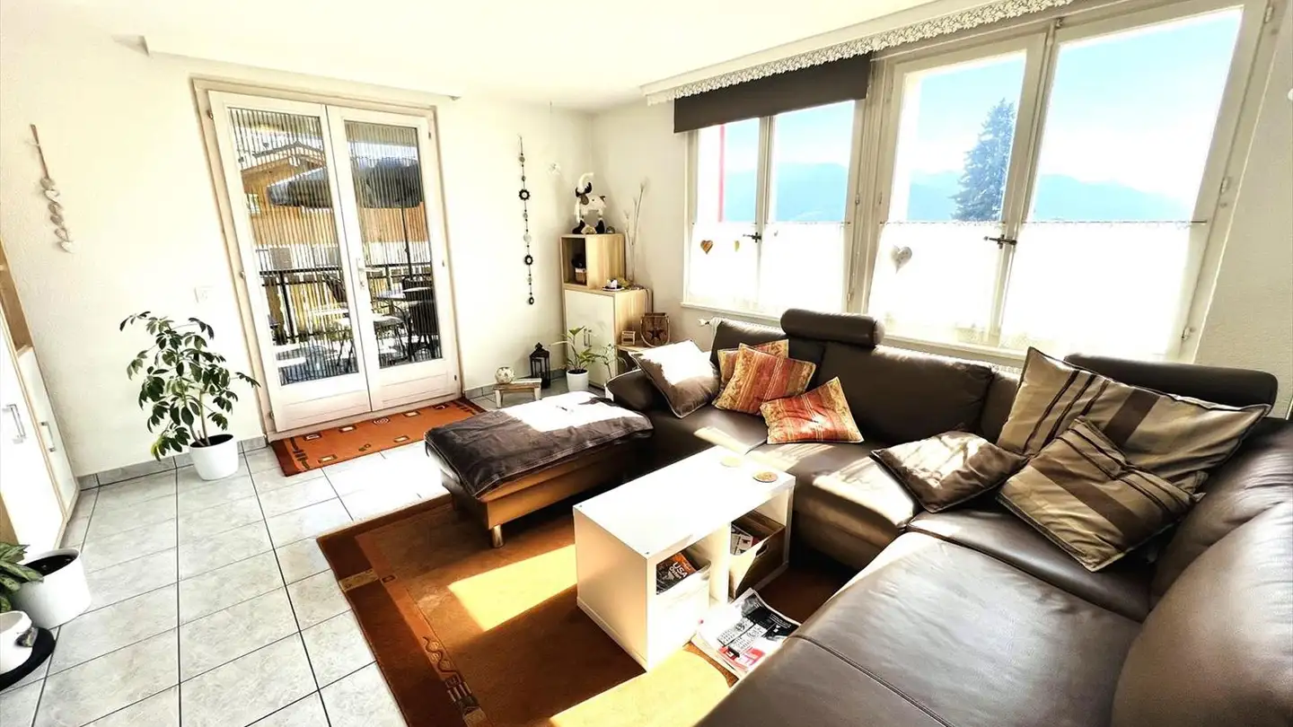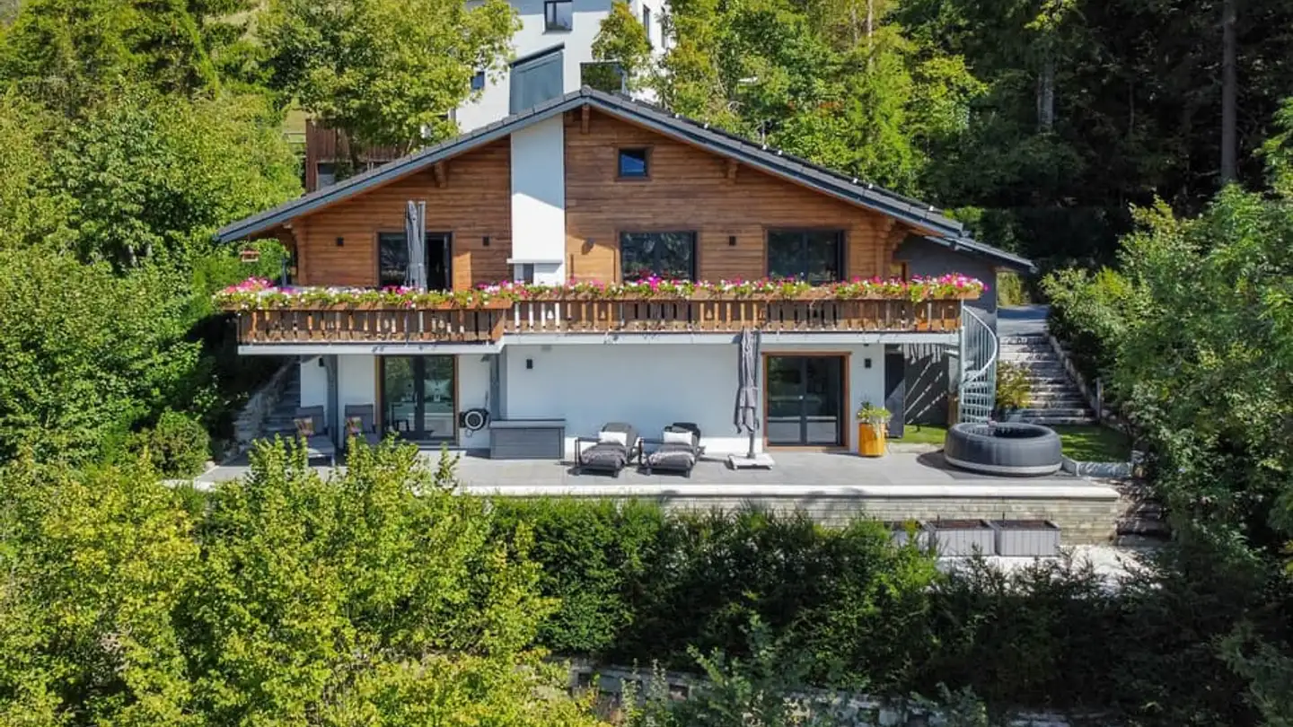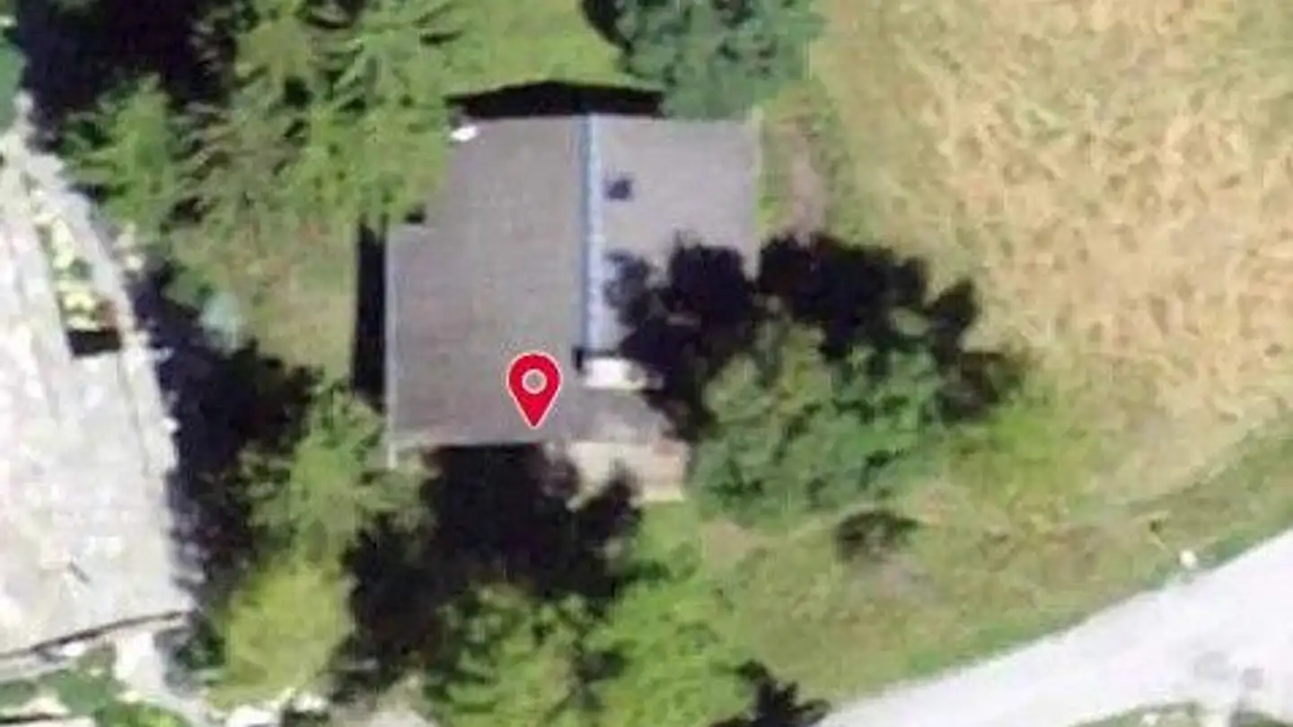Villa for sale - 1977 Icogne
Why you'll love this property
Stunning Rhône Valley views
High energy yield design
Customizable living spaces
Arrange a visit
Book a visit with Cyril today!
Villa with high energy yield
Sale off plan
Modular construction
Building permit available
3 magnificent villas with architecture in Icogne featuring large windows across the entire facade, highlighting the breathtaking view of the Rhône valley.
IN SHORT :
Project with high energy yield, using a heat pump and solar panels
Building plots can be adjusted between 463 and 570m2 = creation of gardens and landscapes
Living area can be modulated and enlarged or reduced
HIGHLIGHTS :
- Right side. Optimal sunlight
- Southern orientat...
Property details
- Available from
- By agreement
- Rooms
- 5.5
- Construction year
- 2025
- Living surface
- 176 m²
- Usable surface
- 226 m²
- Land surface
- 1500 m²
- Building volume
- 734 m³



