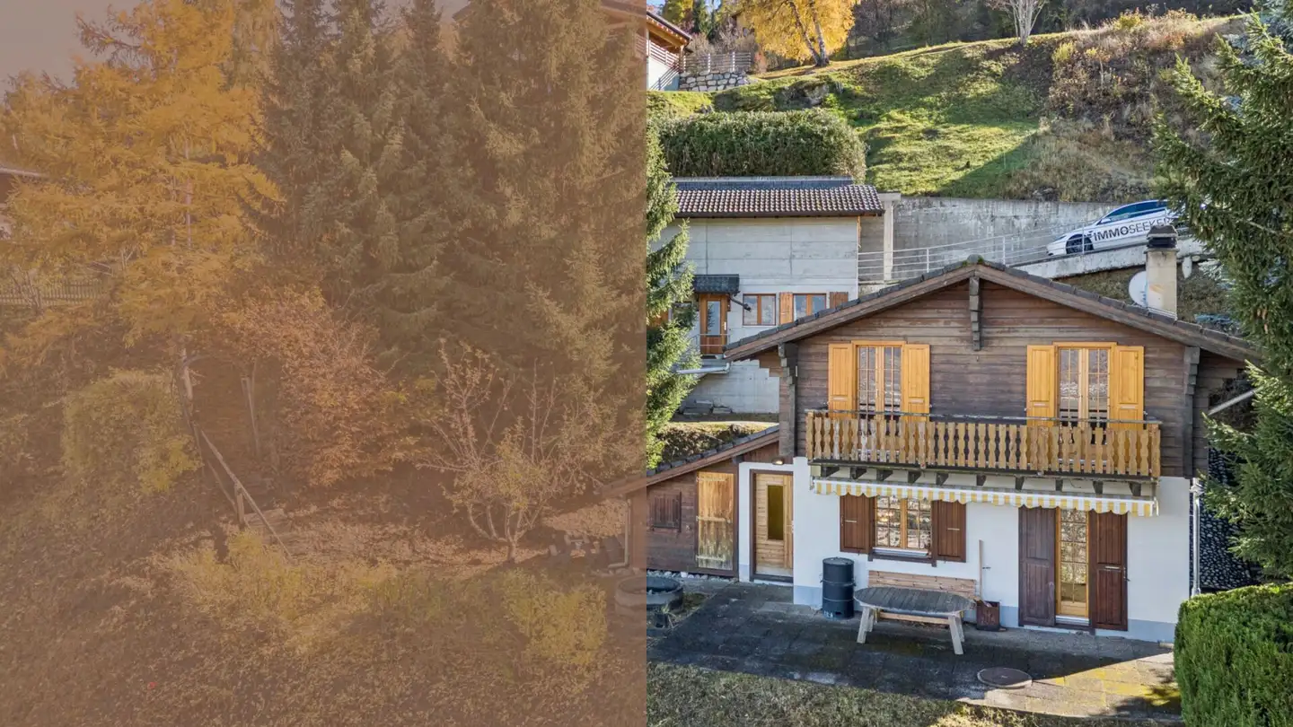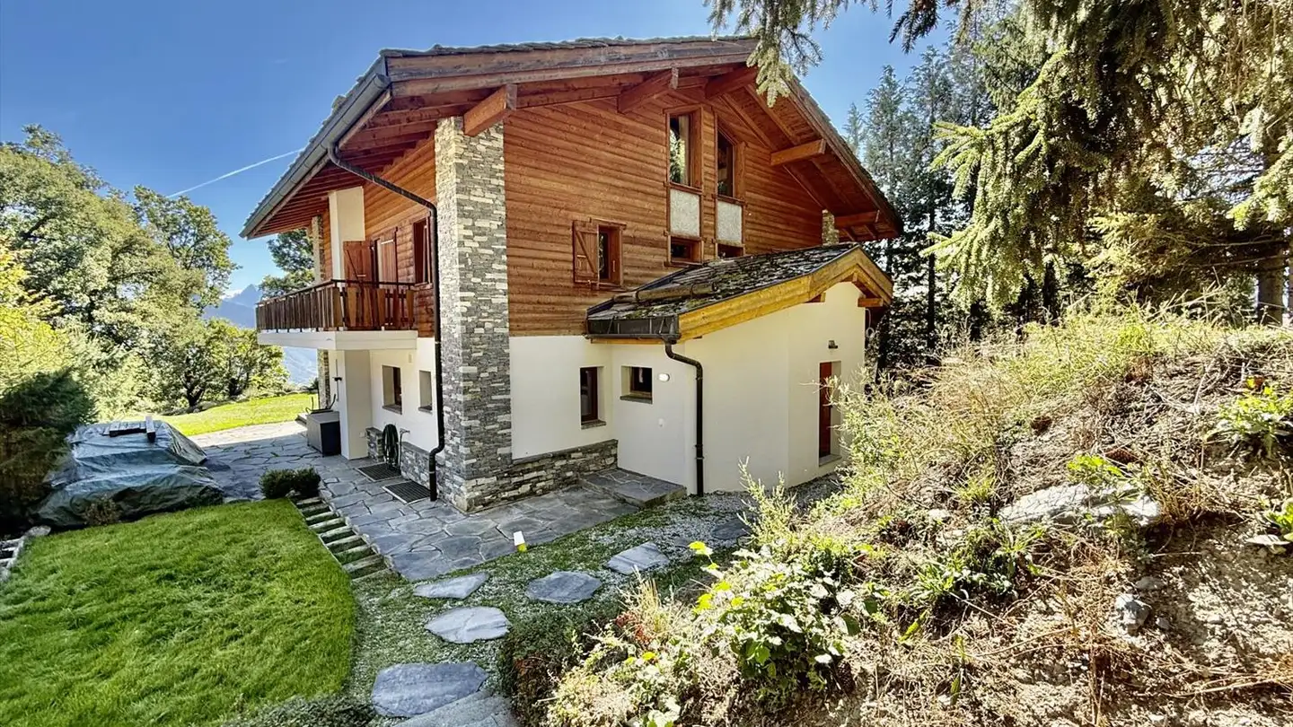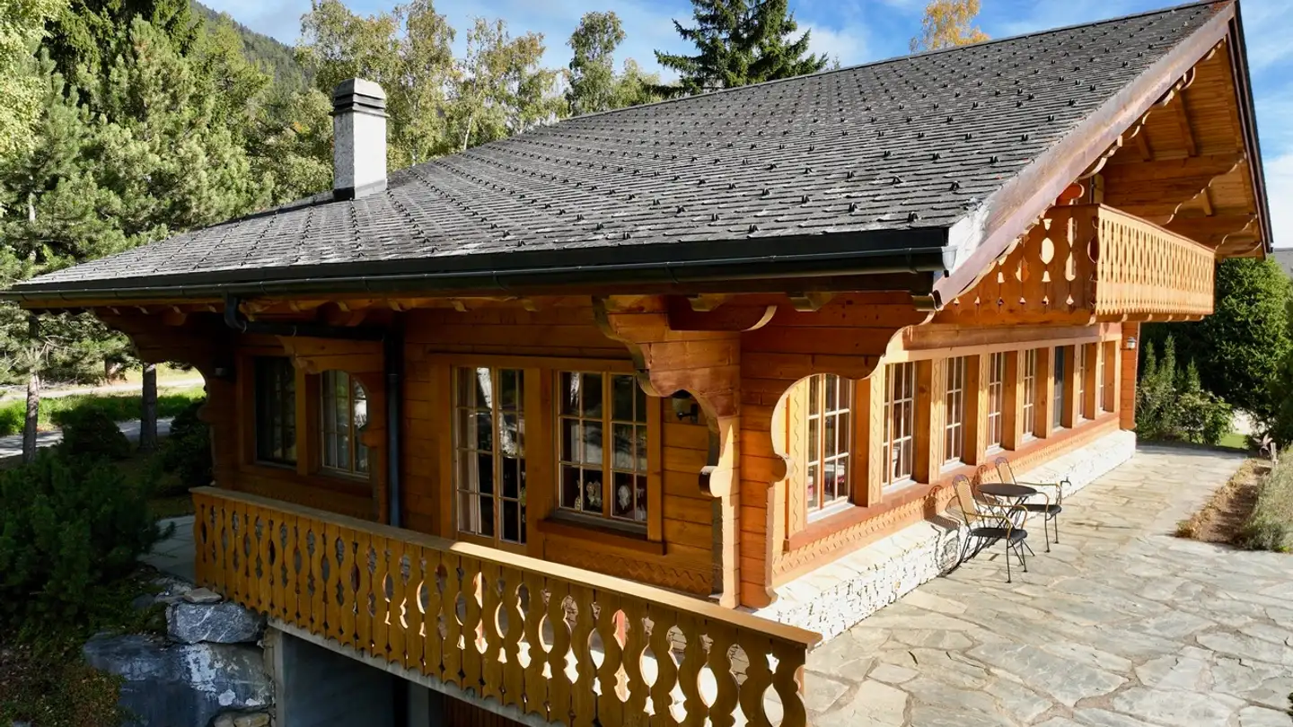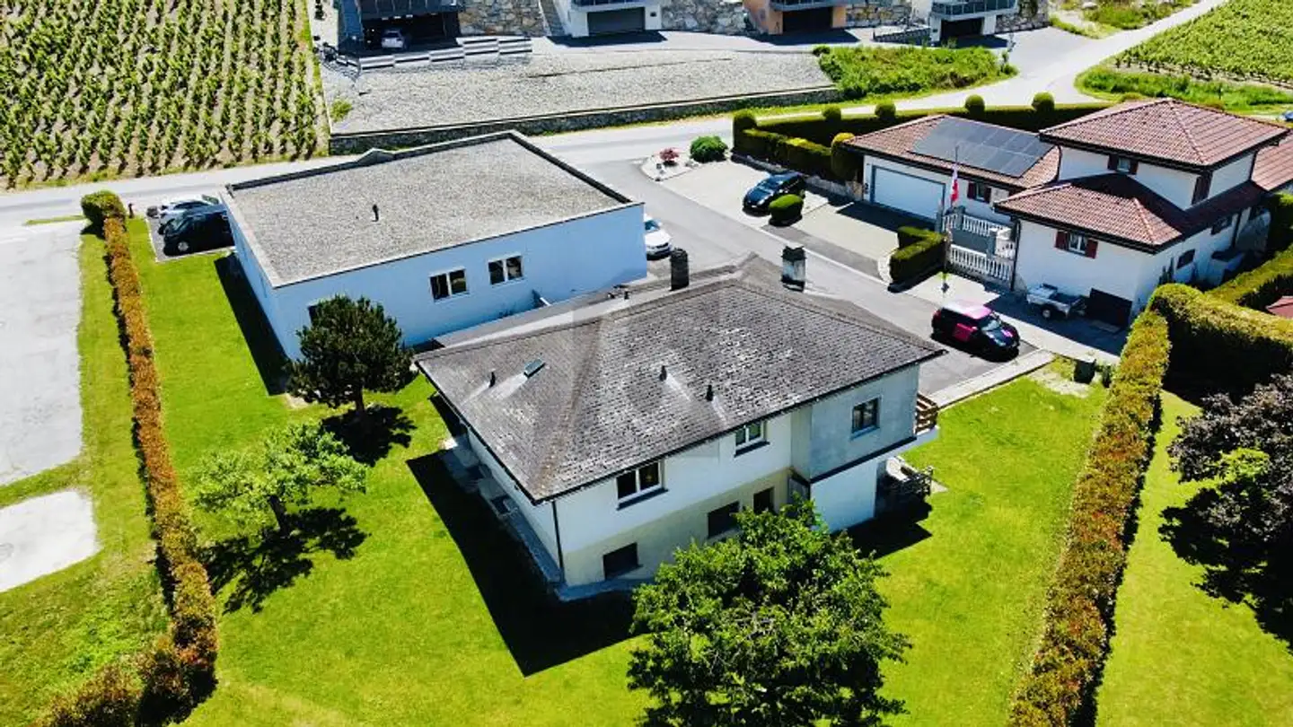Single house for sale - 1974 Arbaz
Why you'll love this property
Stunning lake and mountain views
Heated indoor swimming pool
Beautifully landscaped garden
Arrange a visit
Book a visit today!
Prestigious architect-designed chalet with panoramic lake view - arbaz
Nestled in the heart of one of the most sought-after neighborhoods in Arbaz, this luxury property built in 2020 offers 745 m² of living space within a rare natural setting. Located on a landscaped plot of 2,460 m², fully planted with trees and flowers, it benefits from careful botanical landscaping, combining ornamental plants, vibrant flowers, and a structured garden with a direct view of the lake.
This high-end individual chalet, designed by a renowned architect, combines contemporary design, h...
Property details
- Available from
- 17.11.2025
- Rooms
- 11
- Construction year
- 2019
- Living surface
- 745 m²
- Land surface
- 2460 m²




