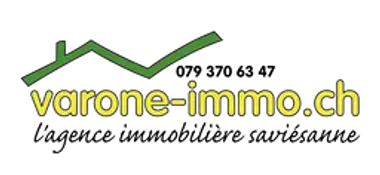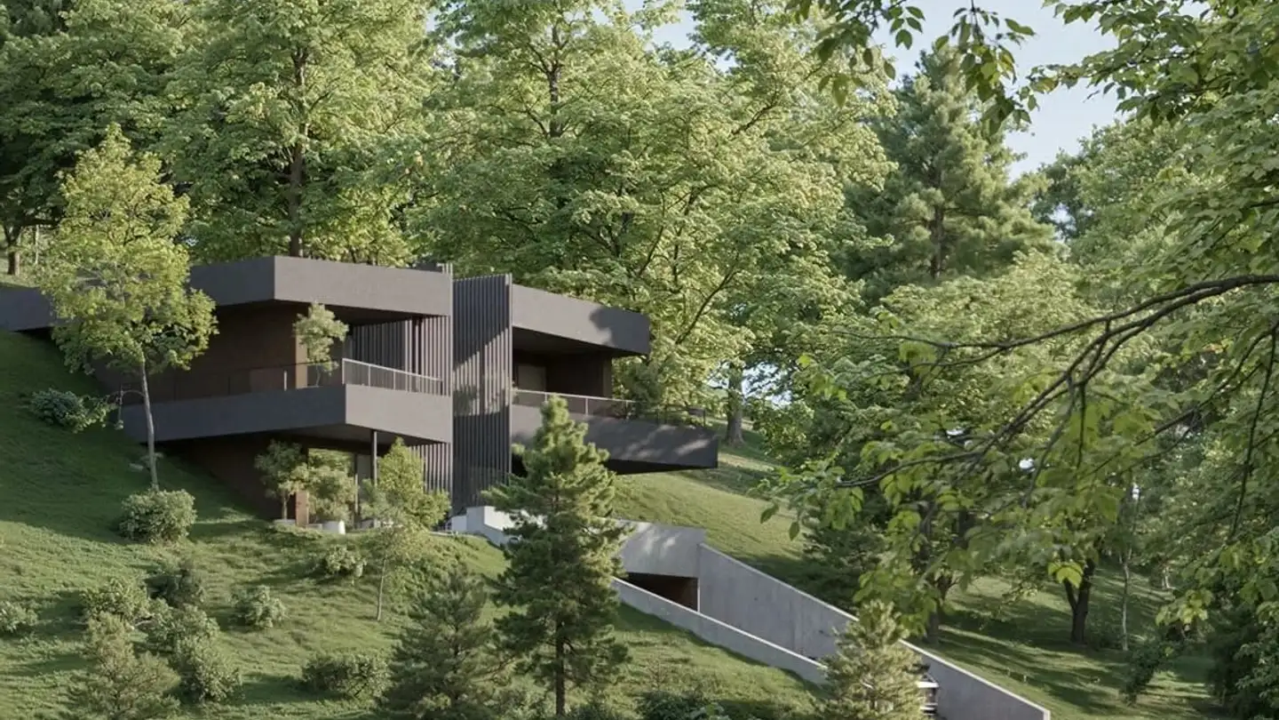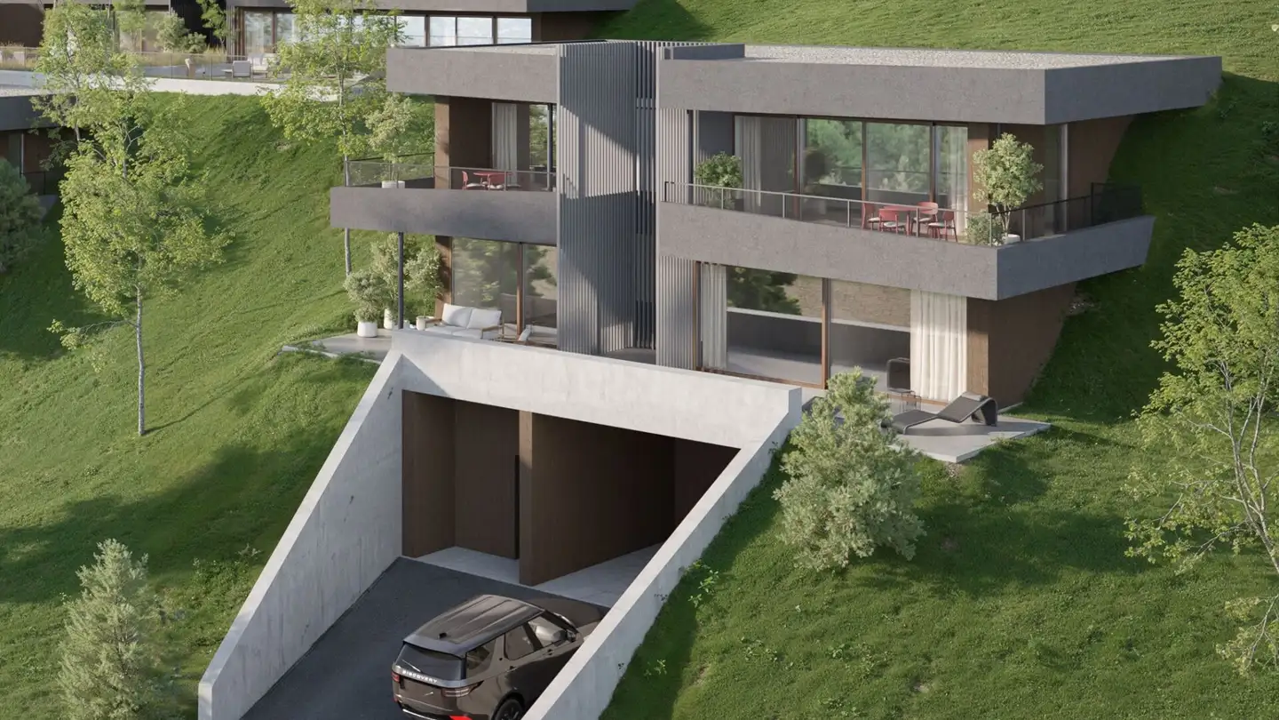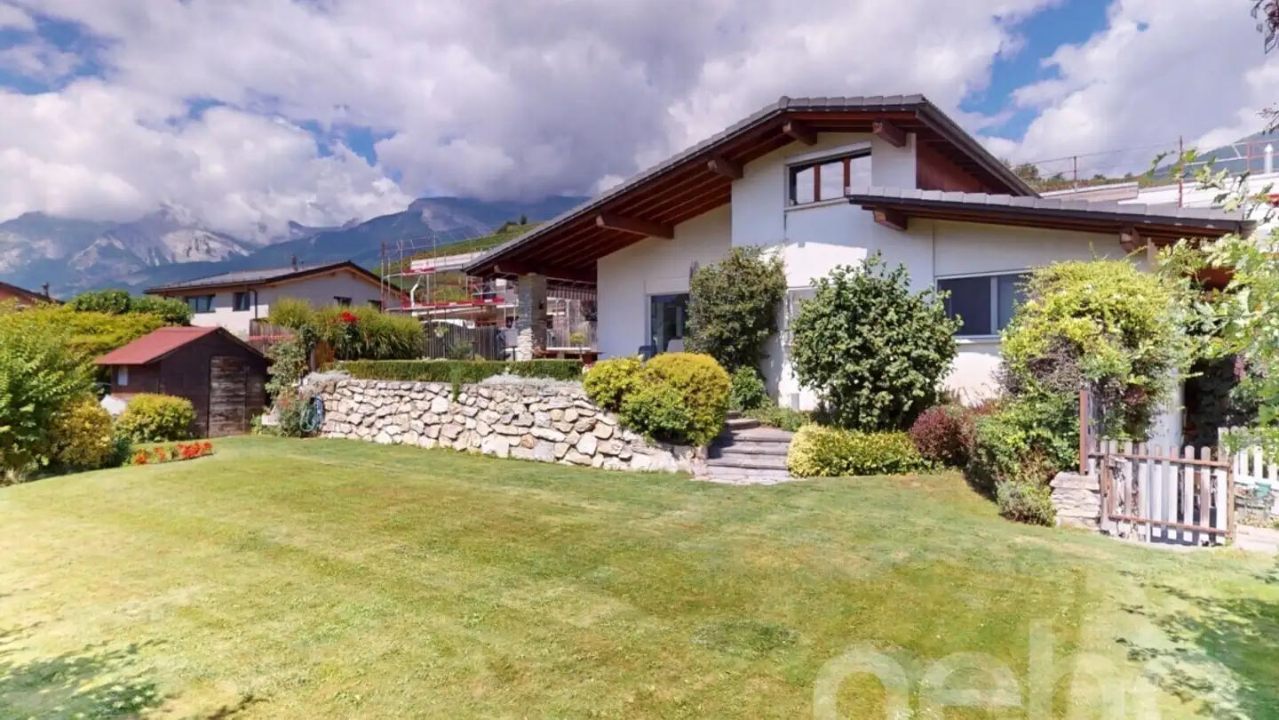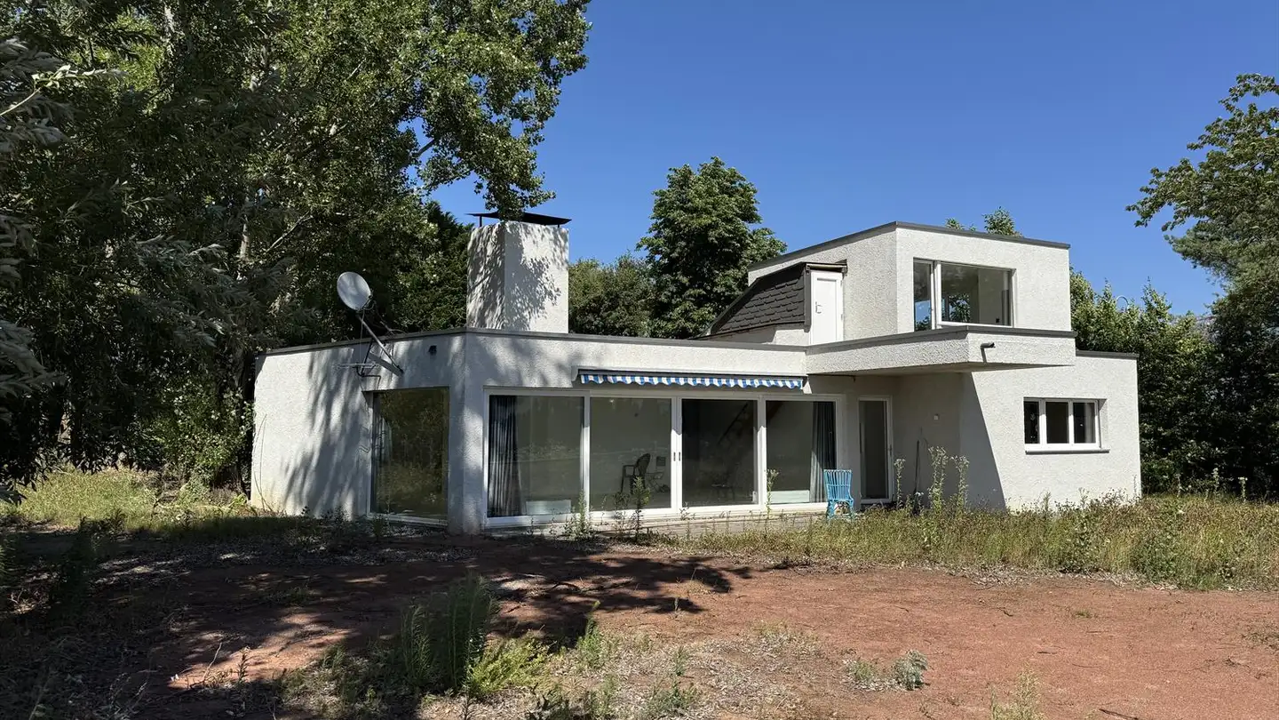Villa for sale - 1965 Savièse
Why you'll love this property
Stunning panoramic views
Heated pool with spa
Spacious terrace for relaxation
Arrange a visit
Book a visit with Varone-immo.ch today!
Elegance and Comfort in Ormône/Savièse
Contemporary villa with clean lines, located in one of the most sought-after neighborhoods of Savièse. Designed for family living or a couple seeking high-end serenity, this 6.5-room property embodies discreet luxury and harmony.
Its essential assets:
• Architect-designed villa built in 2014 on a plot of 898 m2, meticulously maintained
• Usable area of approximately 270 m² over two levels + double garage of 40 m2, terrace of 70 m² and balcony of 20 m²
• Remarkable panoramic view of the Valais Alps
...
Property details
- Available from
- 29.01.2026
- Rooms
- 6
- Bathrooms
- 3
- Construction year
- 2014
- Living surface
- 270 m²
- Land surface
- 898 m²
