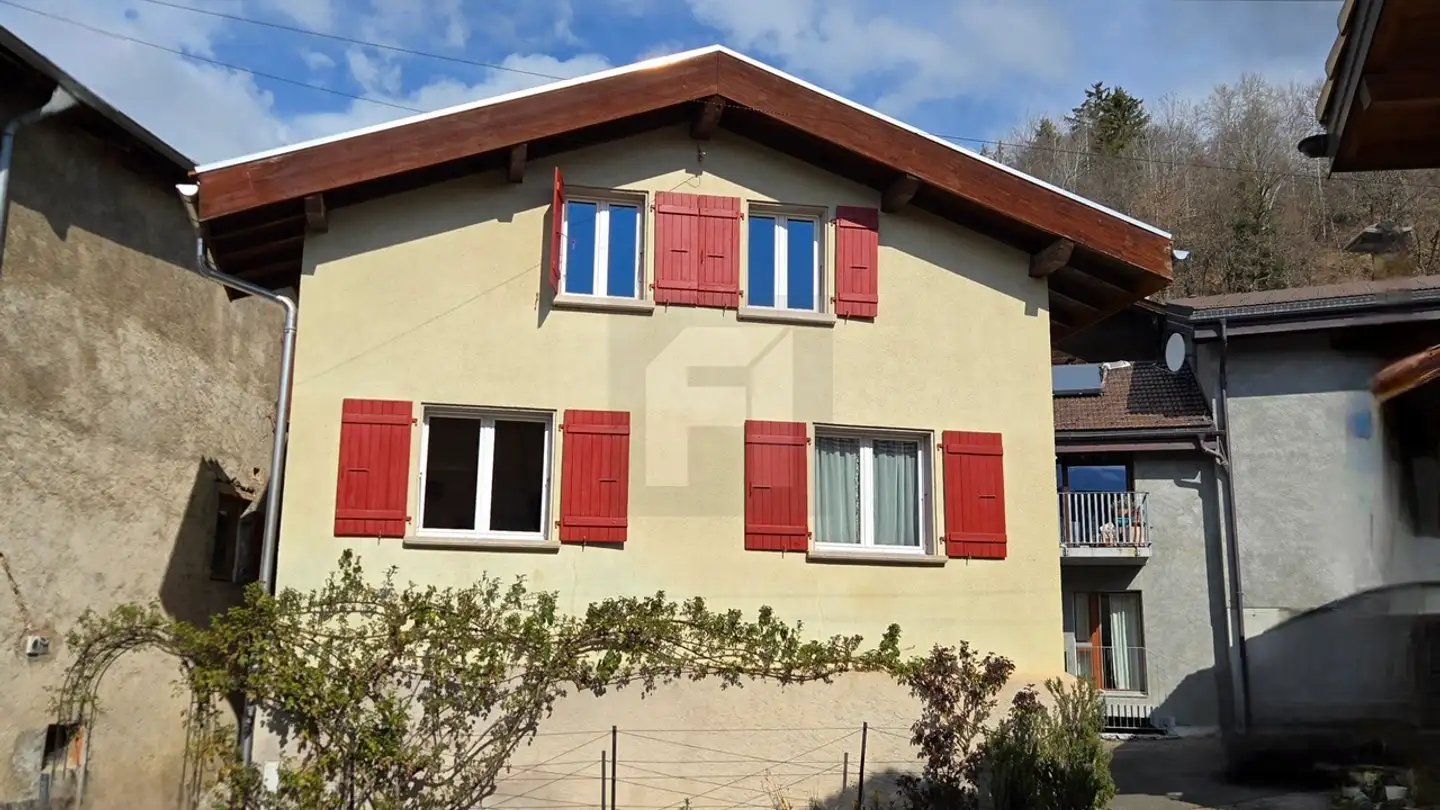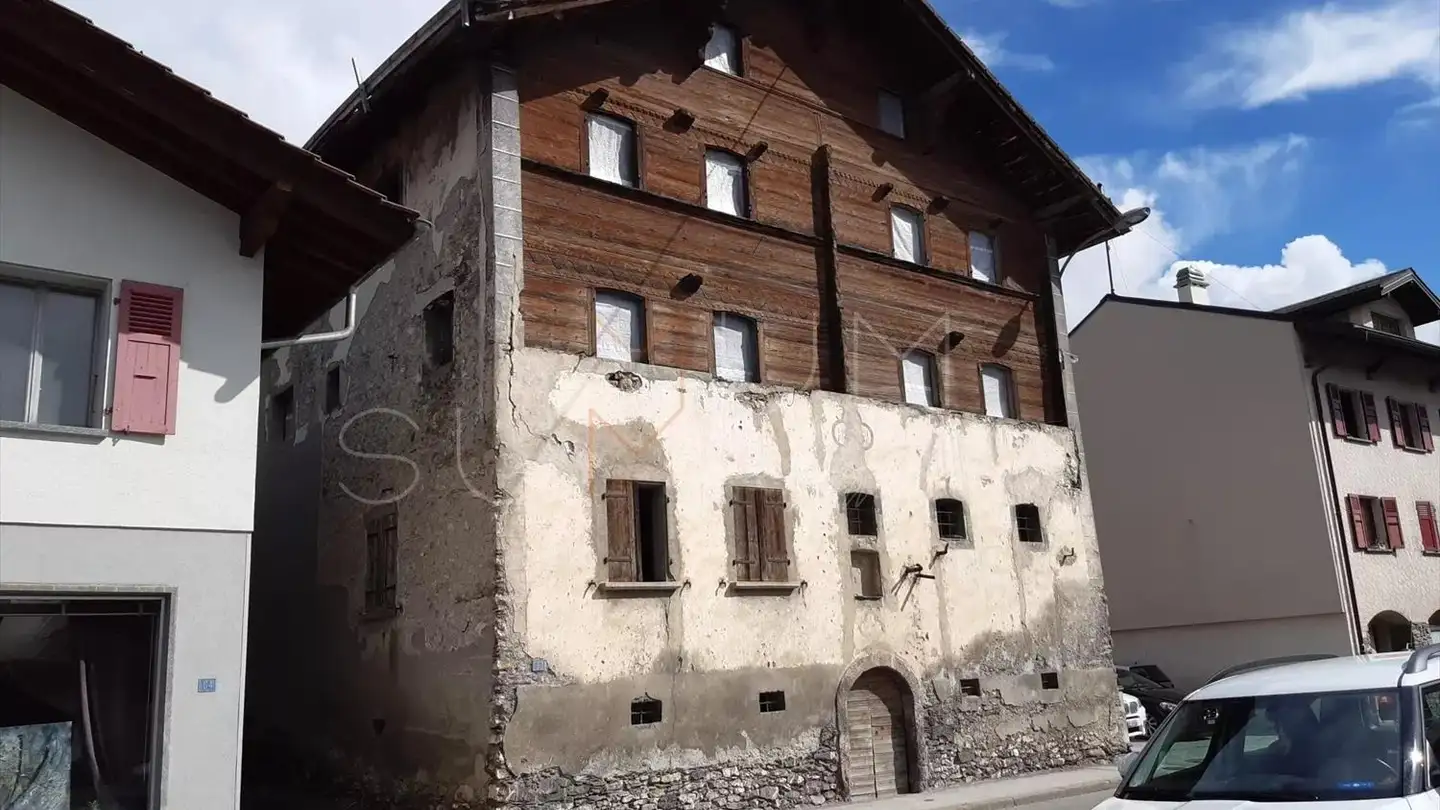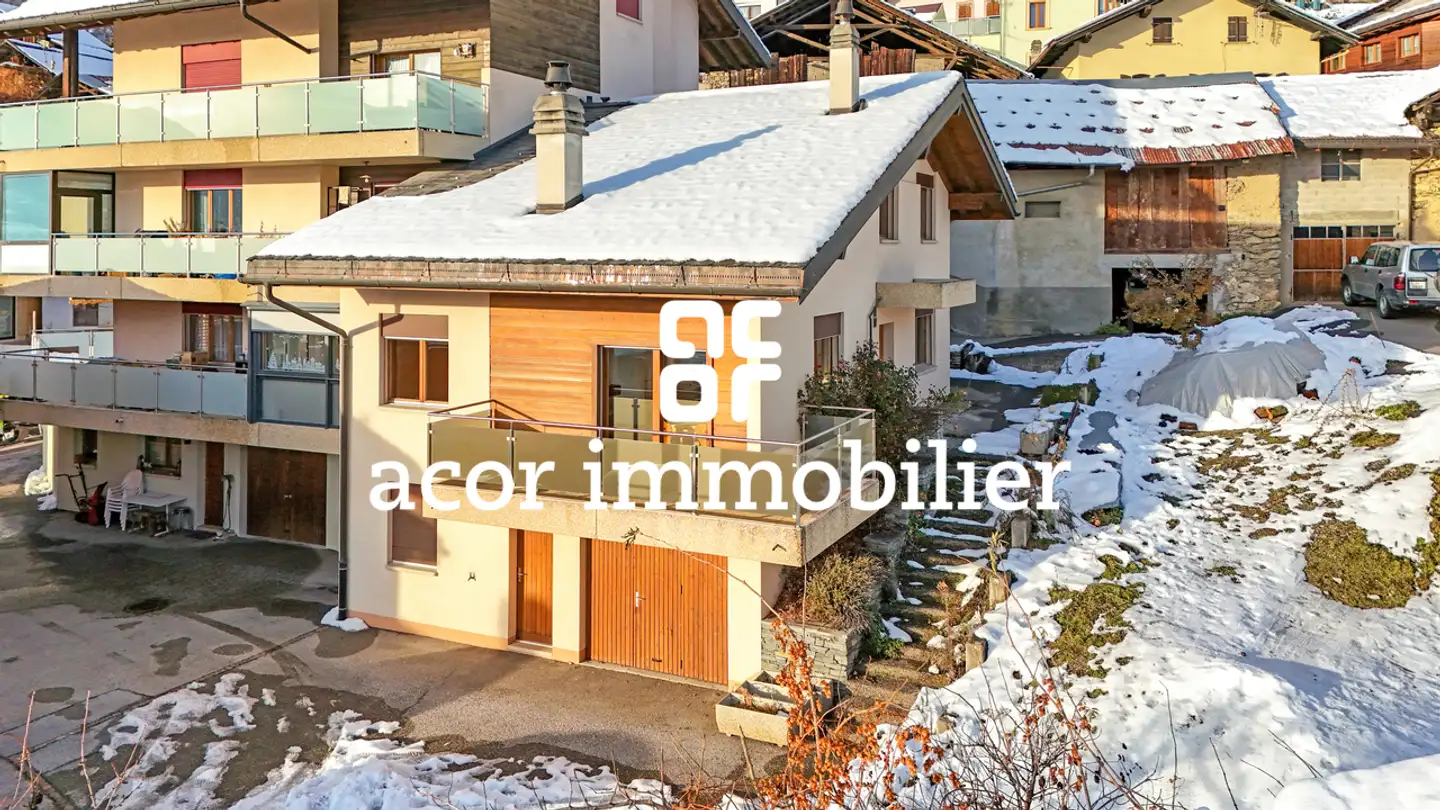Cave house for sale - 1965 Savièse
Why you'll love this property
Historic architectural gem
Elegant wooden balconies
Cozy outdoor courtyards
Arrange a visit
Book a visit with Varone-immo.ch today!
Charming village house in Drône (Savièse)
Exceptional historical property of communal and even supra-communal importance
This residential house will appeal to lovers of authenticity and preserved architecture, while offering a warm and functional living environment.
Combining heritage character and timeless charm, this residence represents a remarkable testimony of an era, an architectural style, and exceptional artisanal know-how. Its authenticity, harmonious volumes, balanced proportions, and elegant openings give it an obvious archi...
Property details
- Available from
- 02.02.2026
- Rooms
- 4
- Bathrooms
- 1




