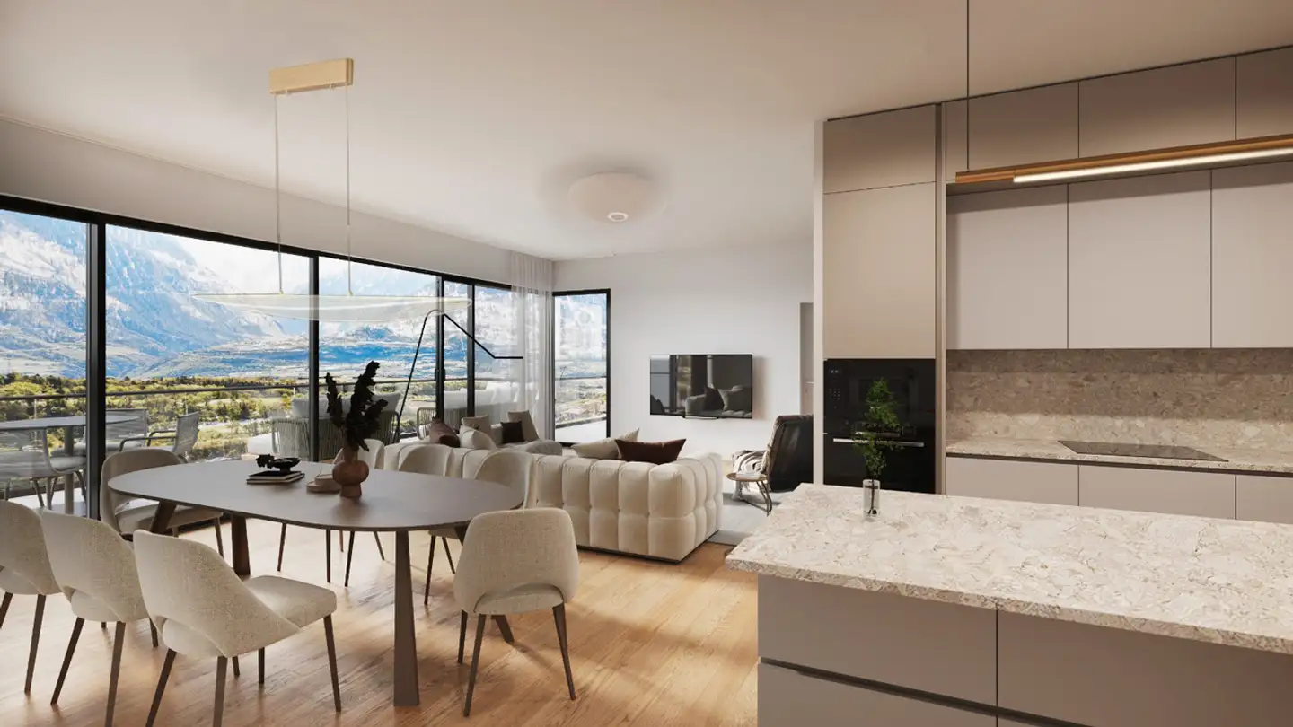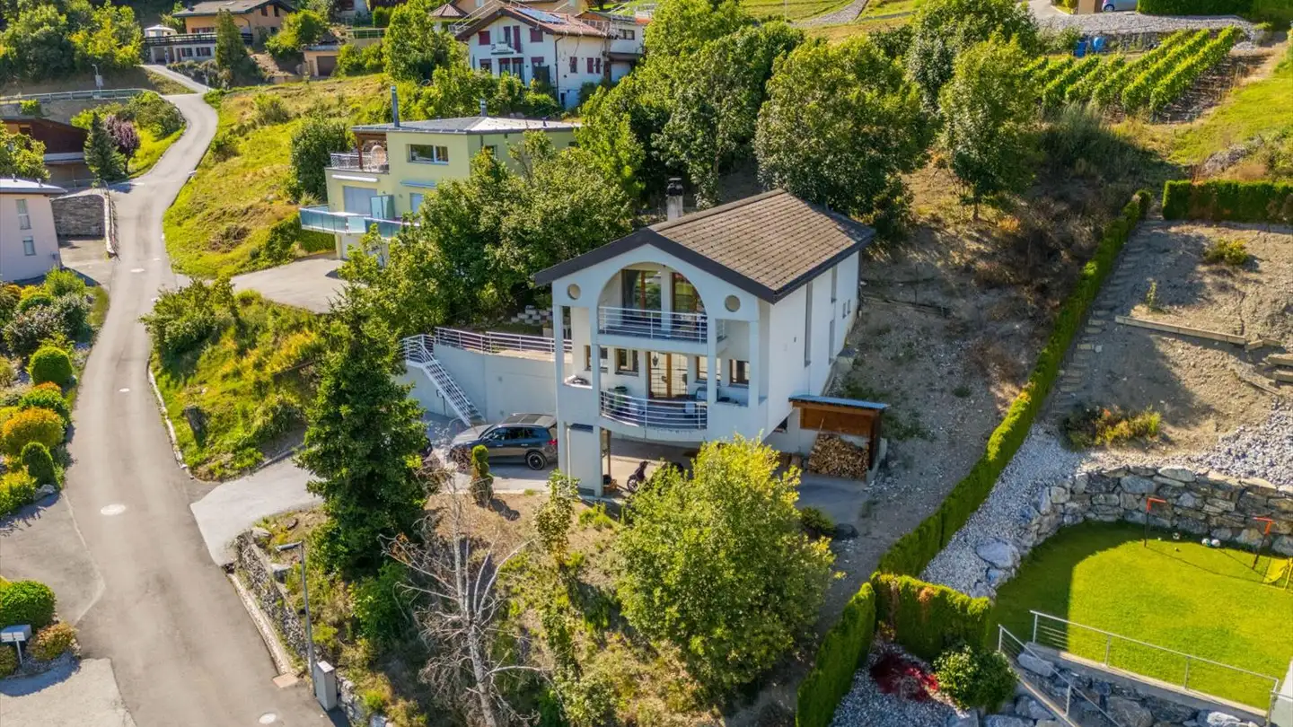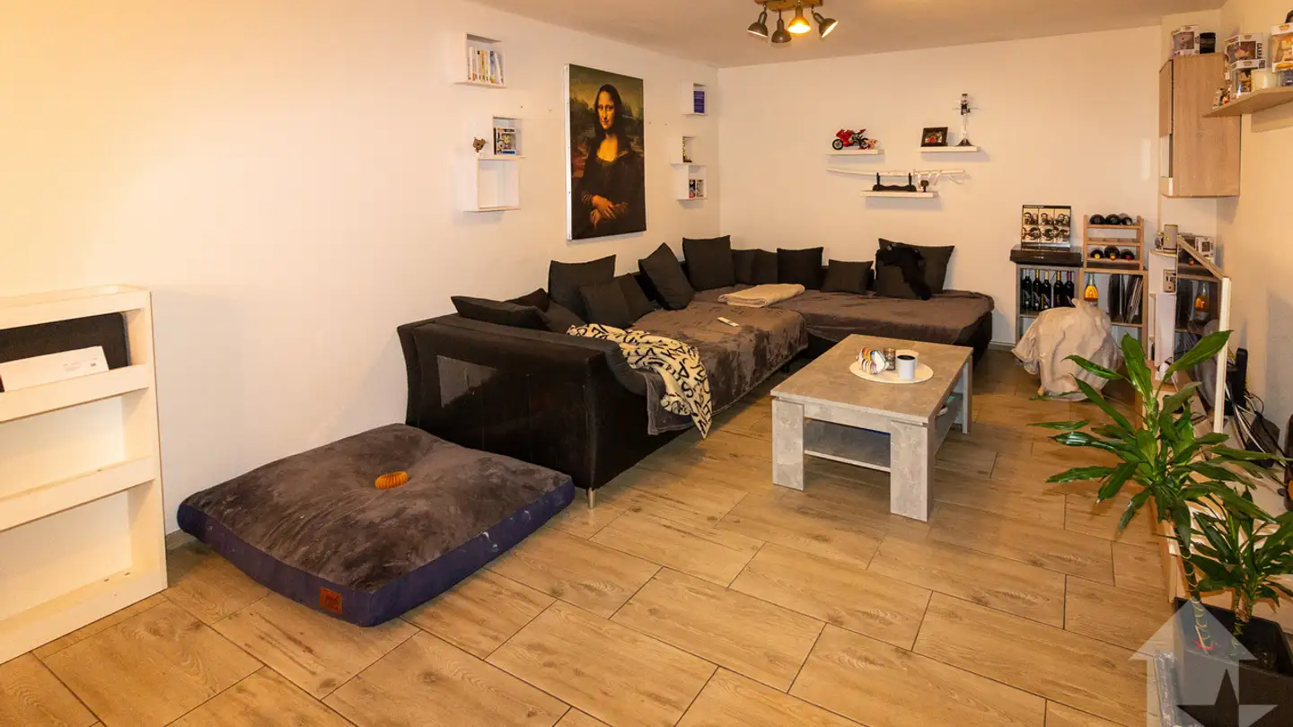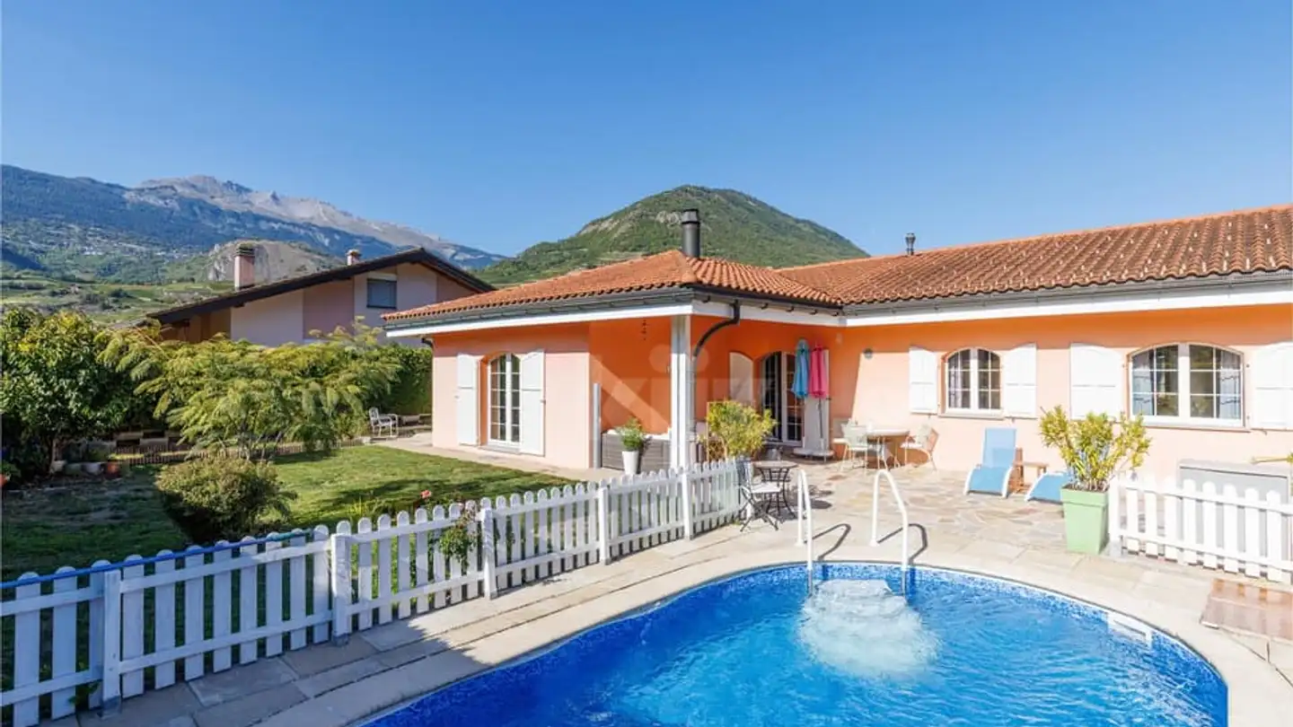Row house for sale - 1958 Uvrier
Why you'll love this property
Spacious winter garden
Large pizza oven area
Direct access to terrace
Arrange a visit
Book a visit with Divinimmo today!
This beautiful house, with 6.5 rooms, built in an atypical way, offers individual living spaces. It is set on several half levels.
It is located at an angle, so there is a direct neighbor only on one side. A spacious entrance leads to a hall with built-in wardrobes and a guest WC. Then you arrive at the dining area, with its open kitchen. It includes storage, a fridge/freezer, a steamer/microwave, a self-cleaning oven, a dishwasher, and a ceramic cooktop. On the lower floor, there is a large be...
Property details
- Available from
- By agreement
- Rooms
- 6.5
- Construction year
- 1991
- Renovation year
- 2023
- Living surface
- 201 m²
- Usable surface
- 235 m²
- Land surface
- 367 m²
- Terrace surface
- 26 m²



