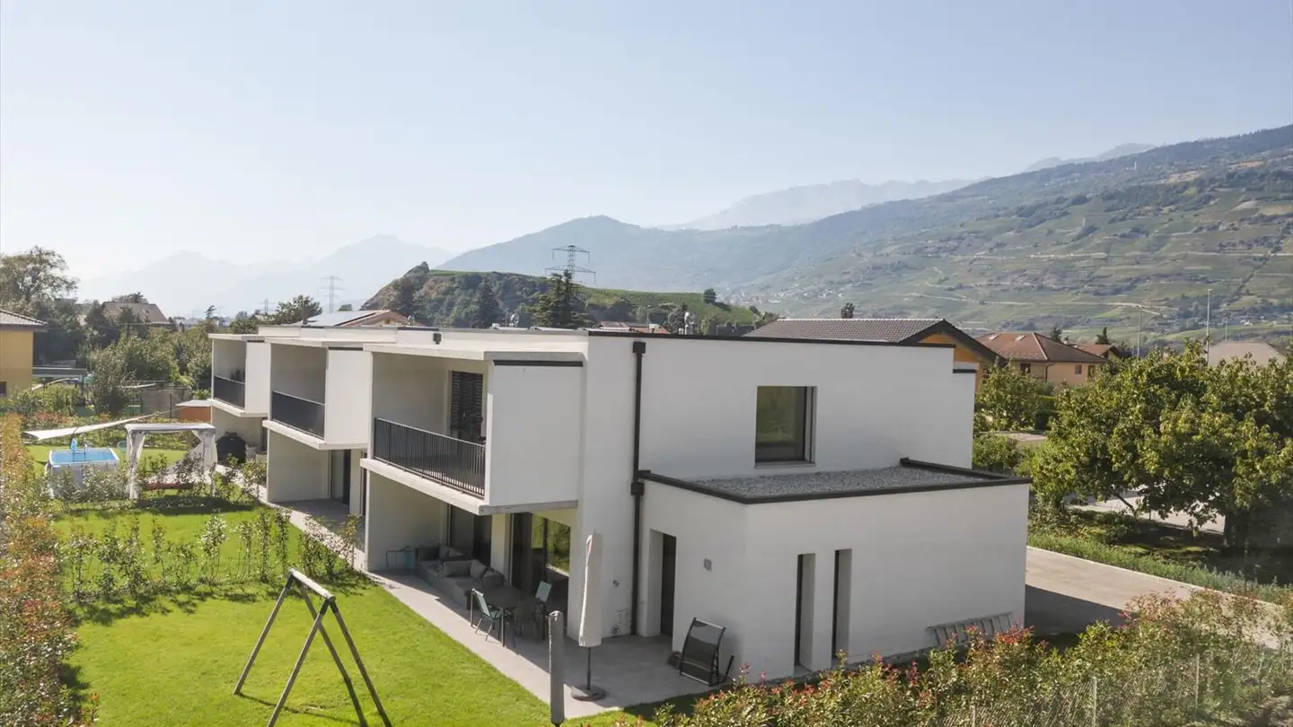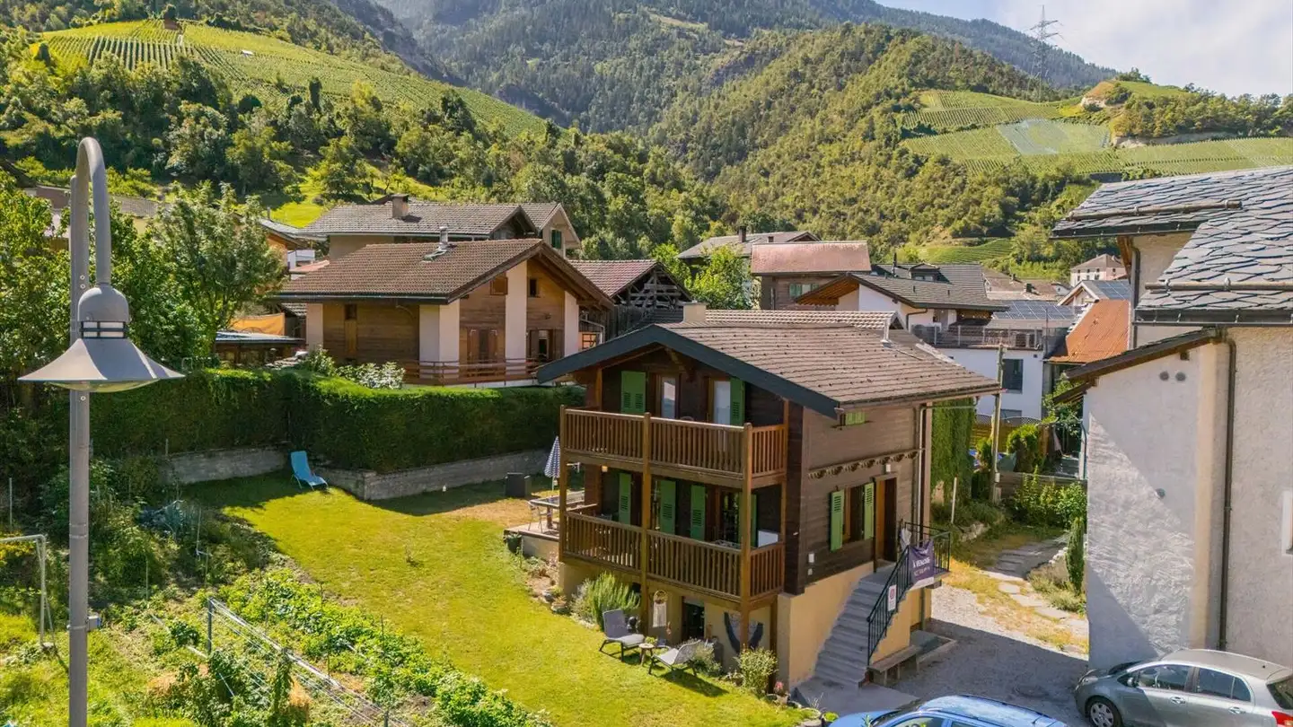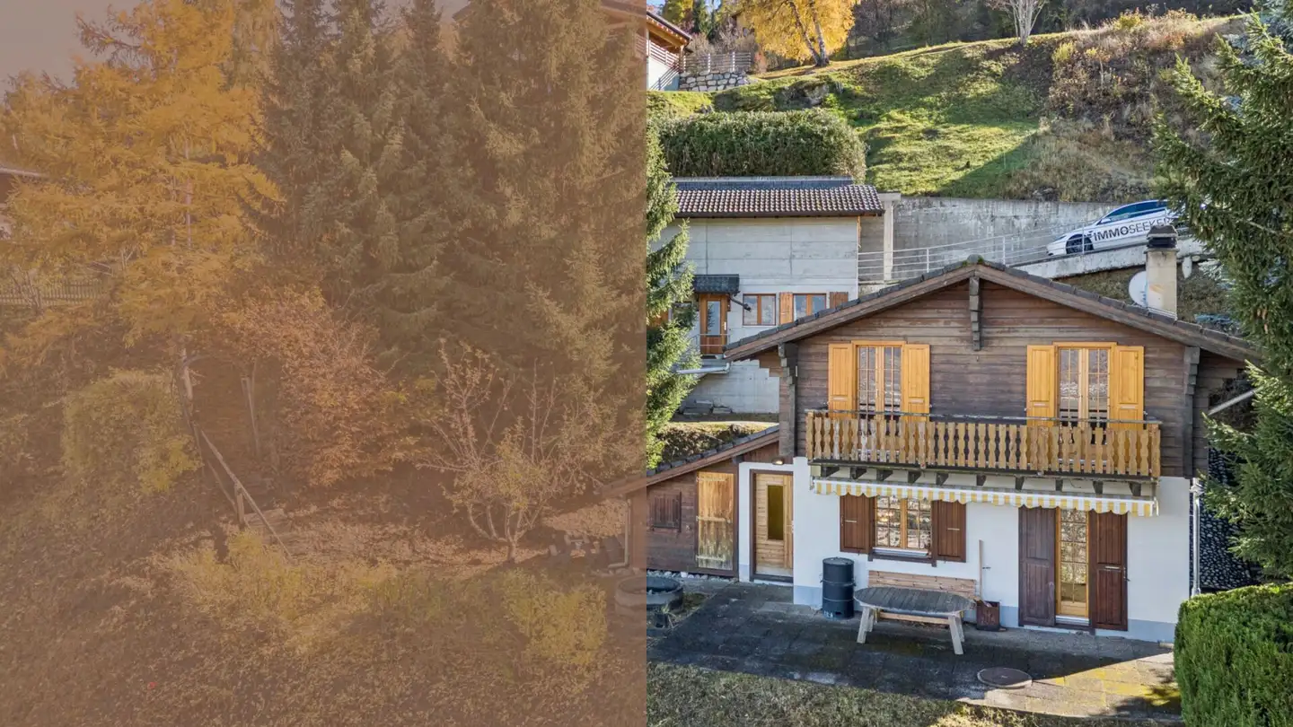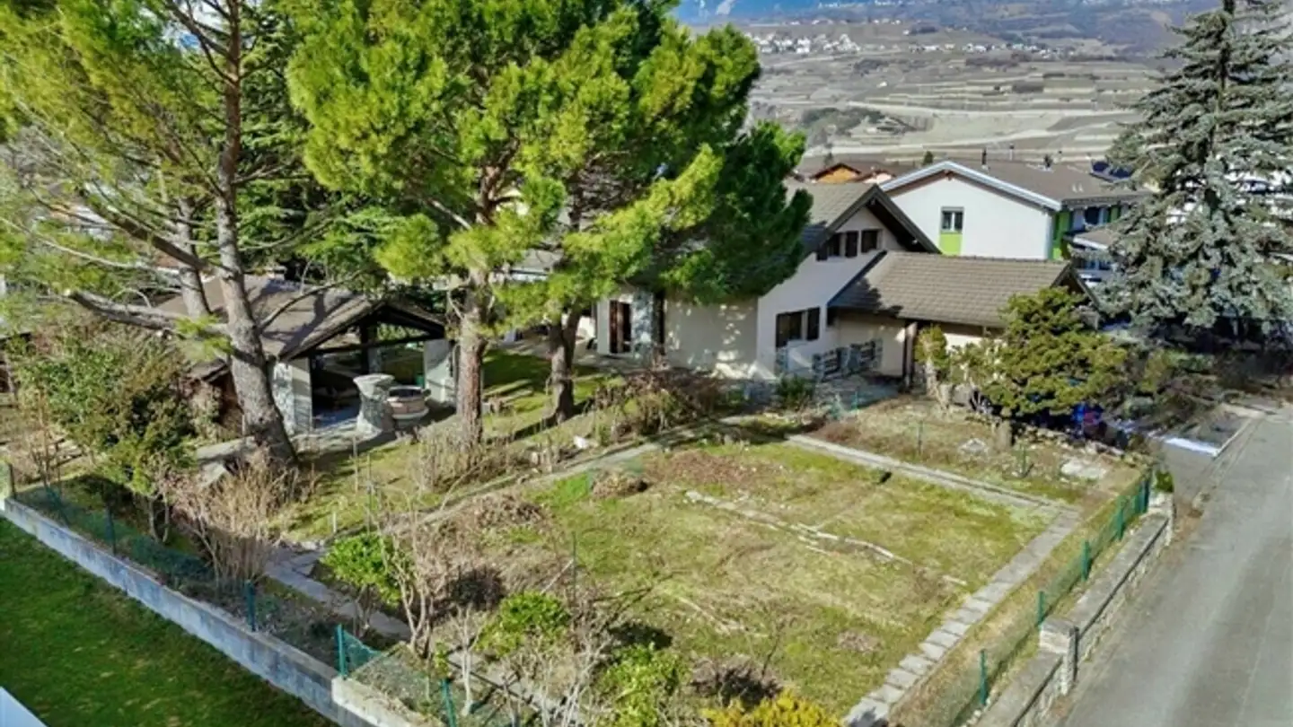Single house for sale - 1958 Uvrier
Why you'll love this property
Spacious fenced garden
Independent 2-room unit
Double garage & parking
Arrange a visit
Book a visit with Michael today!
Detached house with 6.5 rooms and independent apartment with garden
Situated on the right bank, facing South/West for optimum sunshine, this detached house offers an ideal living environment for a family in search of comfort.
With its 6.5 rooms and independent 2-room apartment, it combines space, functionality and development potential.
- 6.5 rooms 2 independent rooms
- Spacious fenced garden
- Double garage and numerous outdoor parking spaces
- Ideal south-west exposure
- Residential neighborhood 5 minutes from the center of Sion...
Property details
- Available from
- By agreement
- Rooms
- 8.5
- Construction year
- 1985
- Renovation year
- 2011
- Living surface
- 191 m²
- Usable surface
- 261 m²
- Land surface
- 1498 m²
- Building volume
- 1062 m³



