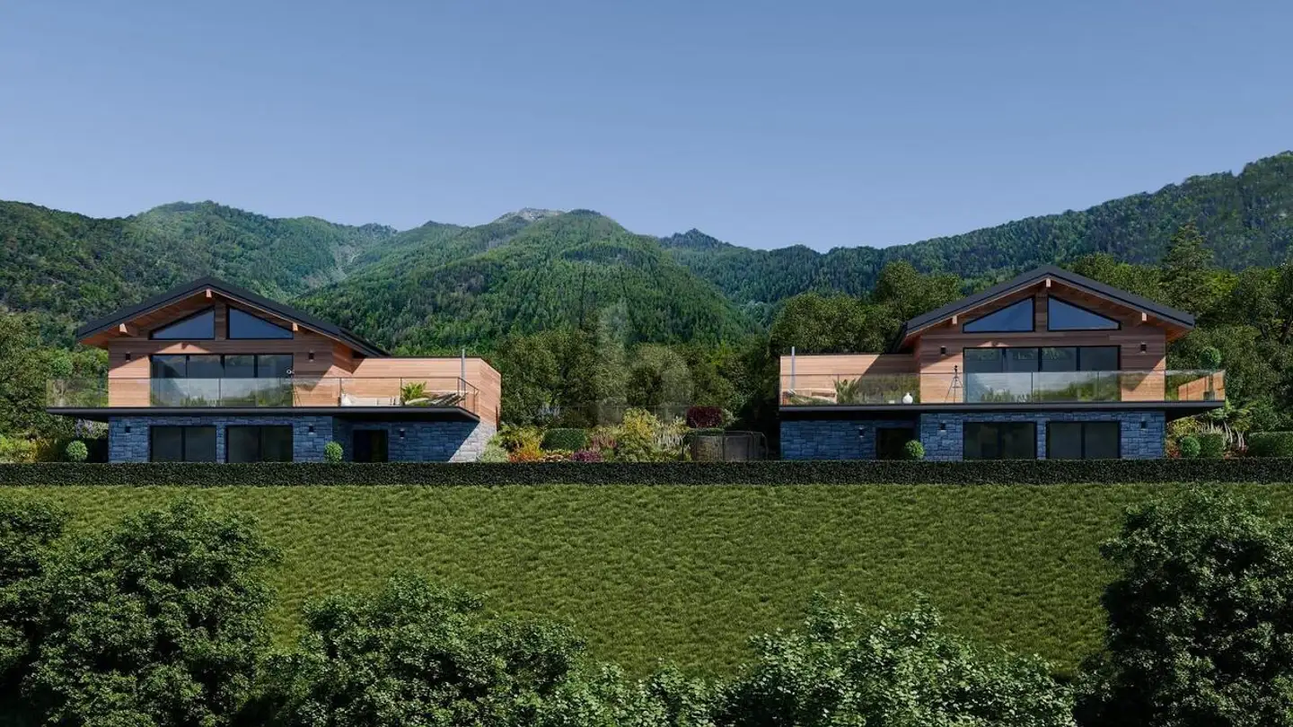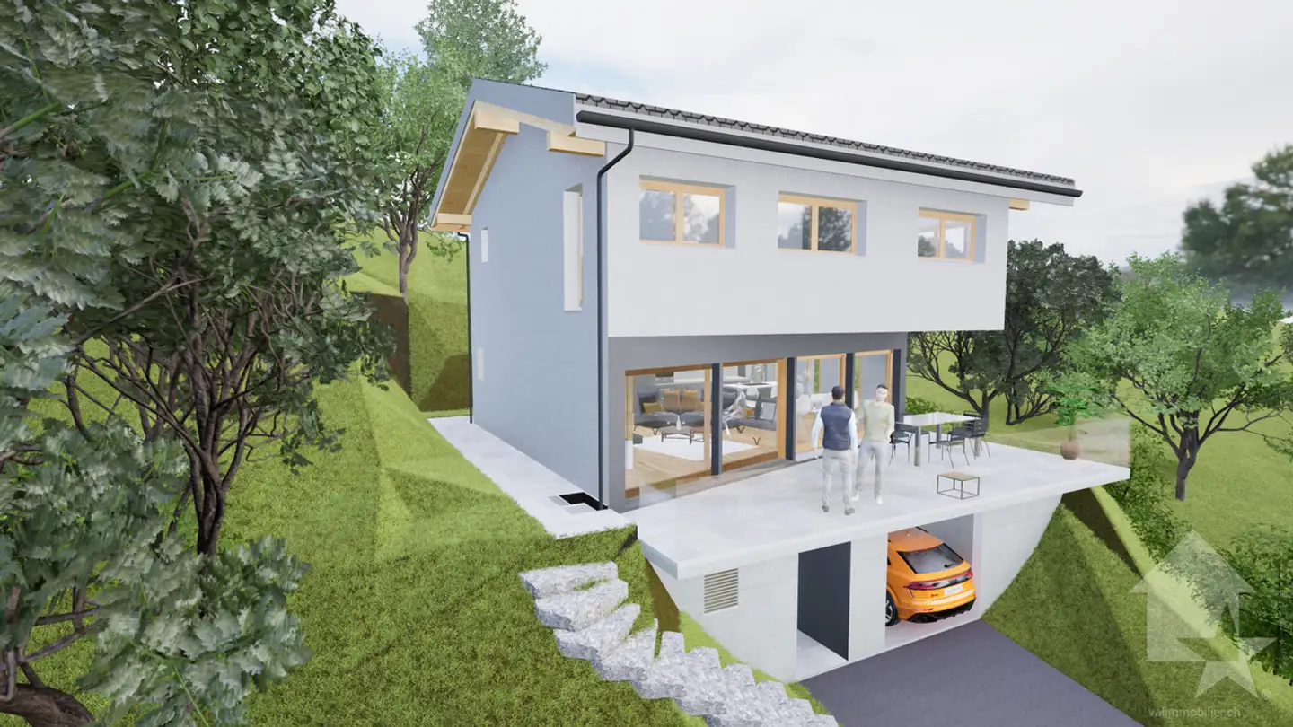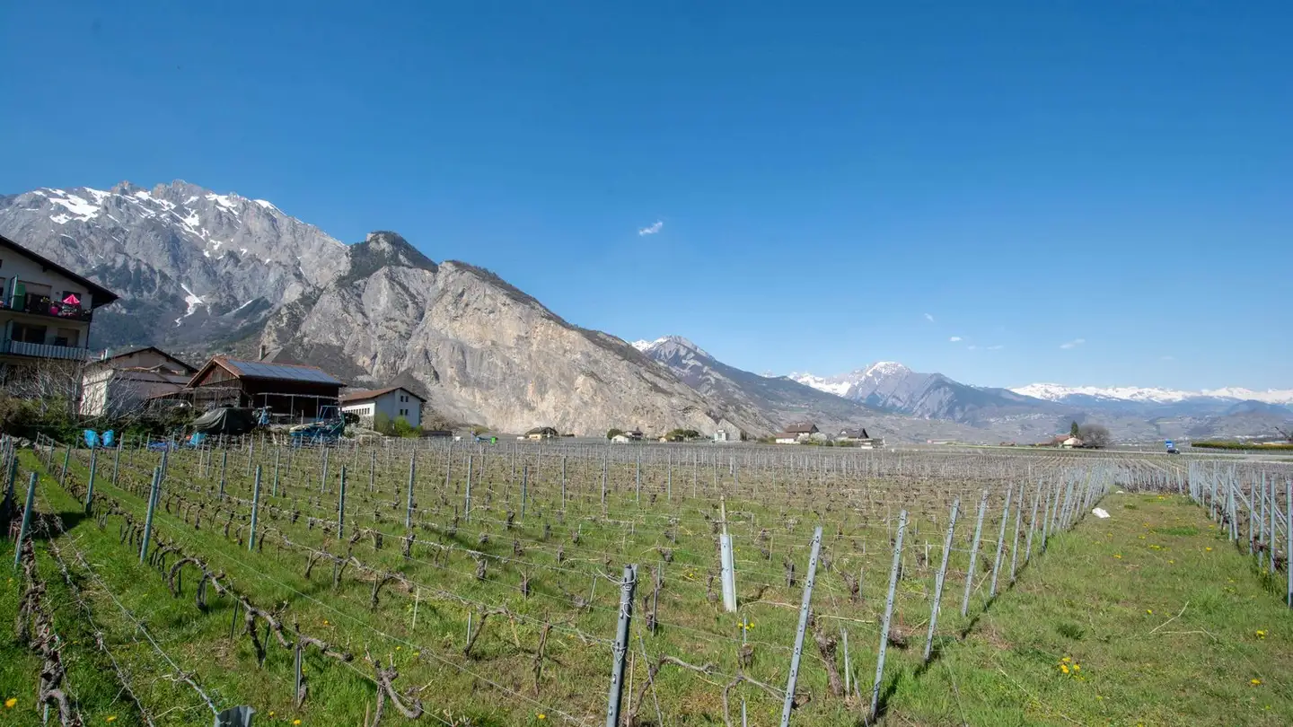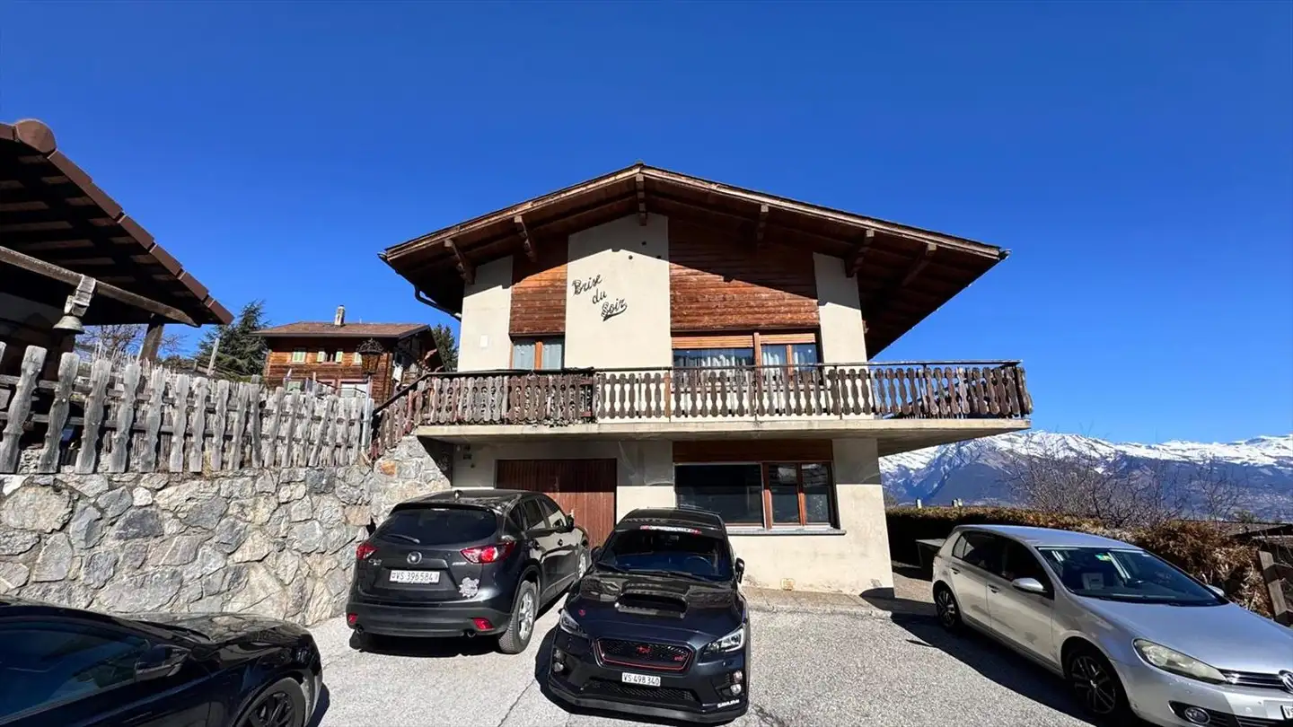Villa for sale - 1955 St-Pierre-de-Clages
Why you'll love this property
Customizable finishes
Spacious covered terrace
Double garage included
Arrange a visit
Book a visit with David today!
The project is modular and the finishes (floors, paints, kitchen, bathroom) are at the buyer's choice.
Its layout is as follows:
**Ground floor:
**
* Entrance hall
* Living room with terrace access
* Open kitchen
* Pantry
* Guest WC (toilet, sink)
* Covered terrace (8.3 m2)
**First floor:
**
* Master bedroom with dressing room and bathroom (toilet, sink, shower)
* Terrace access from master bedroom (21.7 m2)
* Two bedrooms
* Bathroom (toilet, sink, bathtub, connection for washing machine)
**Annexes:
**
* Doub...
Property details
- Available from
- By agreement
- Rooms
- 4.5
- Land surface
- 595 m²
- Terrace surface
- 30 m²



