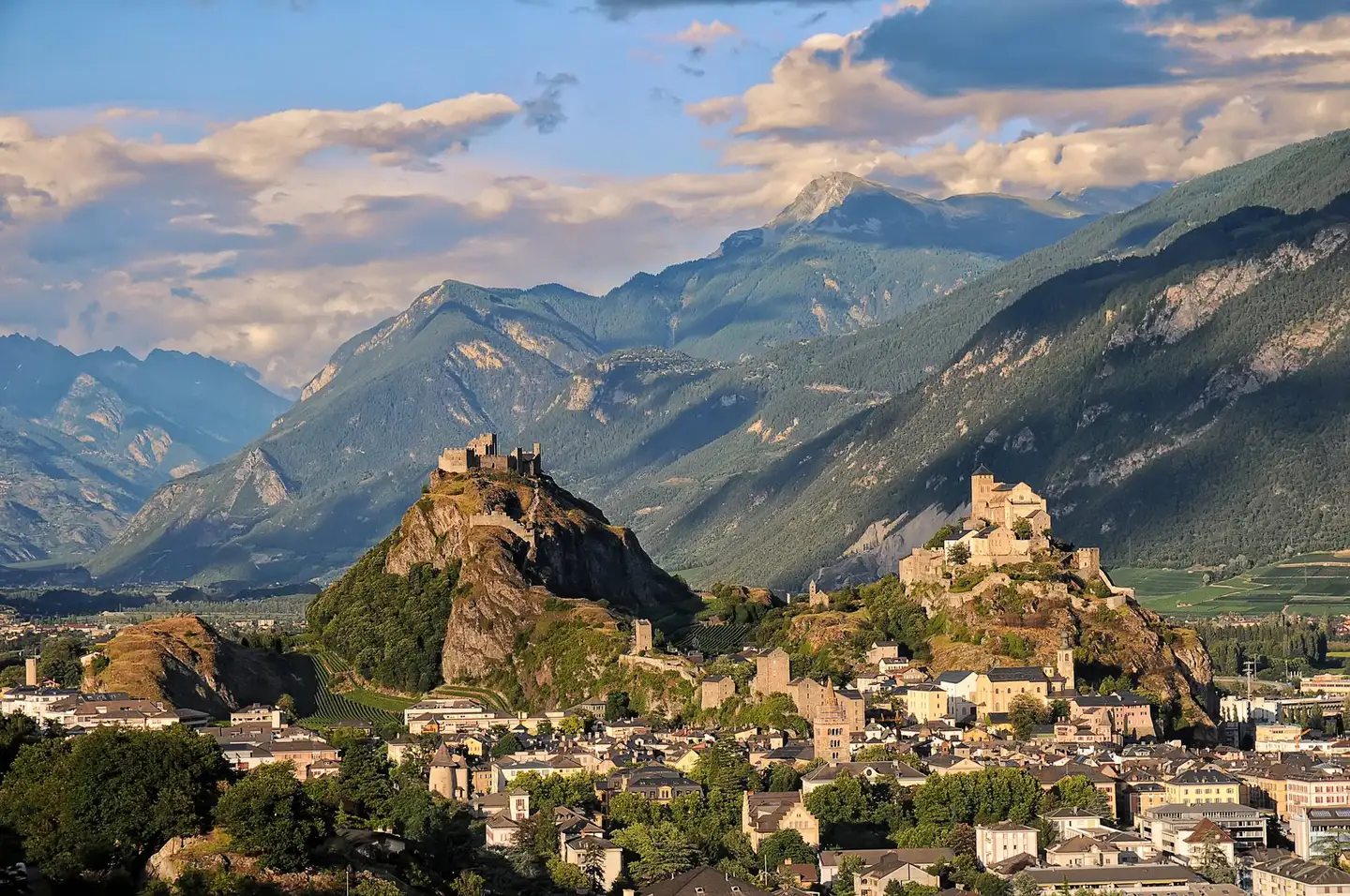


Browse all available houses and villas for sale in Sion, and refine your search among 135 listings.

There are currently 138 houses for sale in Sion. 36% of the houses (49) currently on the market have been online for over 3 months. If you're looking to buy a house in the Canton of Valais, you may also want to explore municipalities near Sion, such as Sierre, Conthey and Savièse (1965).
The median list price for a house for sale currently on the market is CHF 1’181’383. The asking price for 80% of the properties falls between CHF 597’329 and CHF 2’641’520. The median price per m² in Sion is CHF 6’563.
The most expensive neighbourhood to buy a house in Sion is 1950 Sion with a median price of CHF 6’784 per m². You can also find high-end houses for sale in Les Mayens-de-Sion (1992) at CHF 6’725 per m² and Pont-de-la-Morge (Sion) (1962) at CHF 6’605 per m².