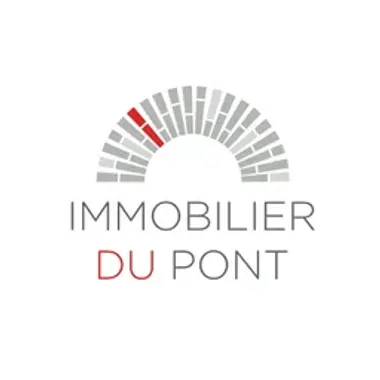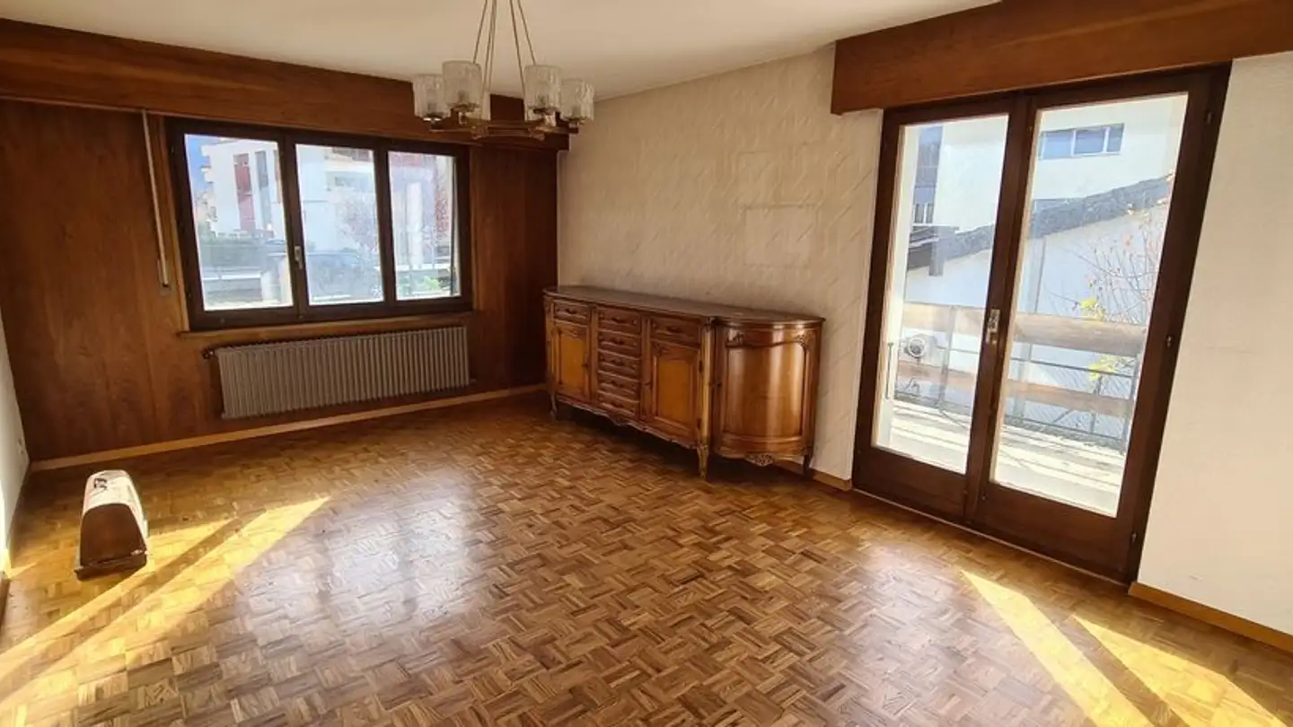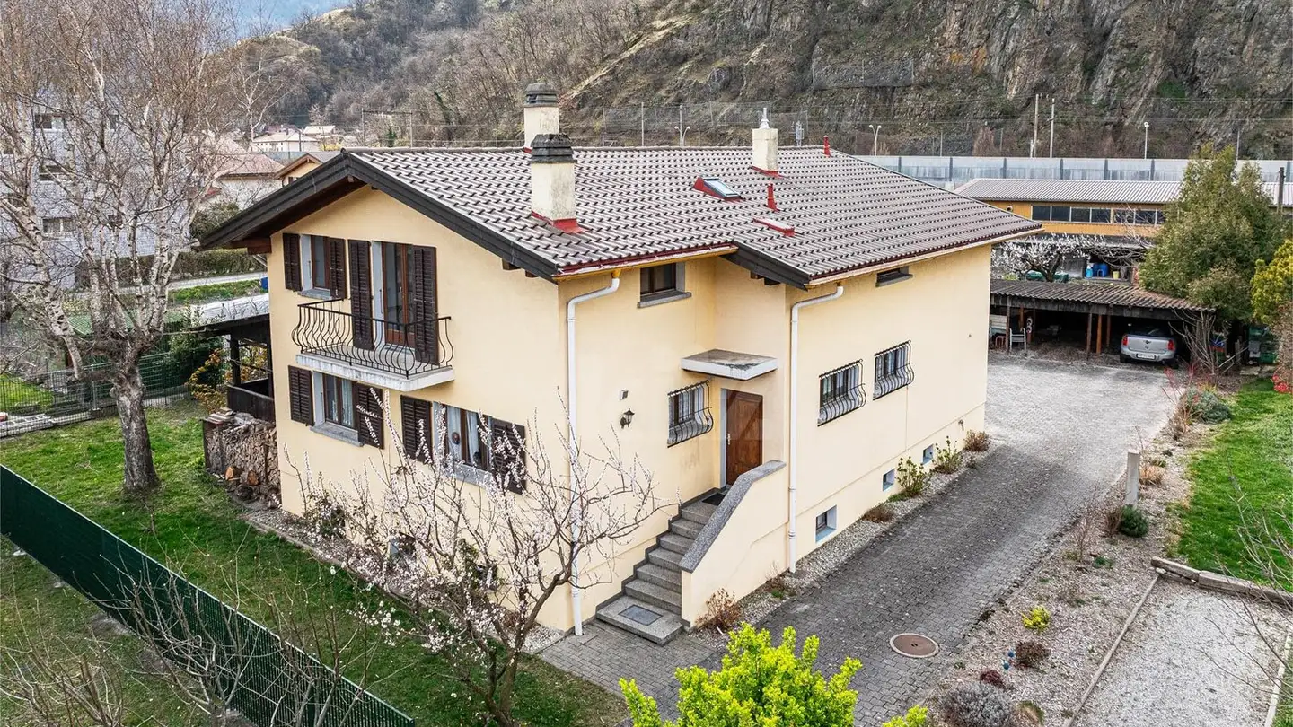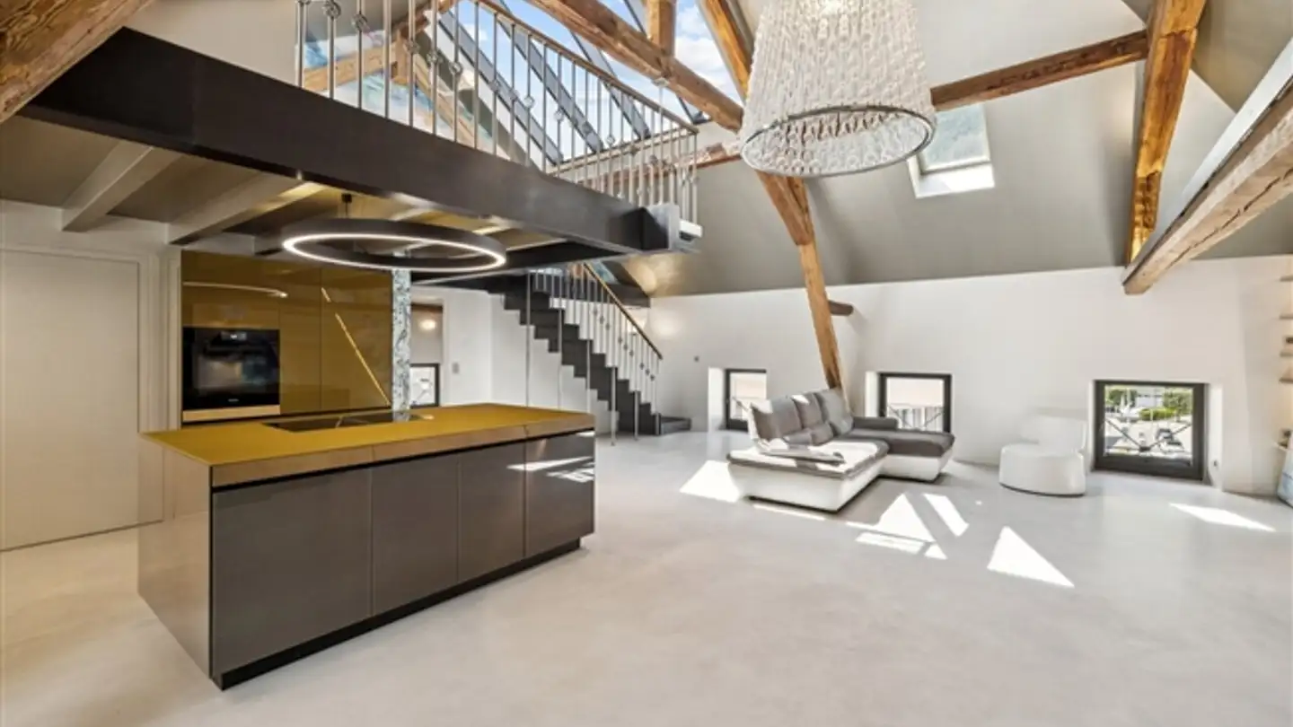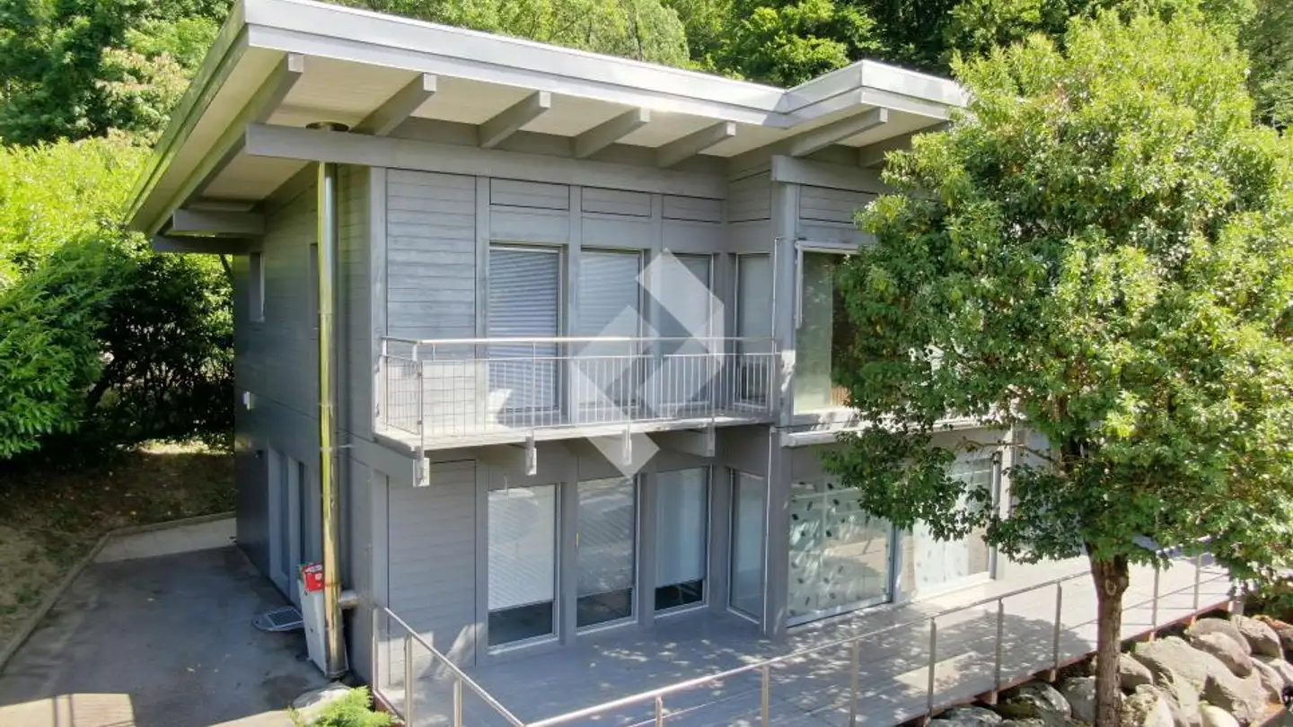Chalet for sale - 1942 Levron
Why you'll love this property
Spacious terrace and garden
Open kitchen and dining area
Home office with ensuite bath
Arrange a visit
Book a visit today!
Special offers in levron
This first part, located in the western part of this new building, is a 4.5-room villa that will look as follows:
Villa No. 1
On the ground floor:
- Car cover and shed
- Spacious entrance area with furniture
- Guest toilet
- Laundry room
- Technical room
- Kitchen open to the dining area
- Living area
- Access to a large terrace and a garden
Floor:
- 2 single rooms
- One bathroom
- Elevated, a master bedroom with an office and a shower room.
- Access from above to a second terrace facing southeast.
Property details
- Available from
- By agreement
- Rooms
- 4
- Construction year
- 2024
- Land surface
- 897 m²
