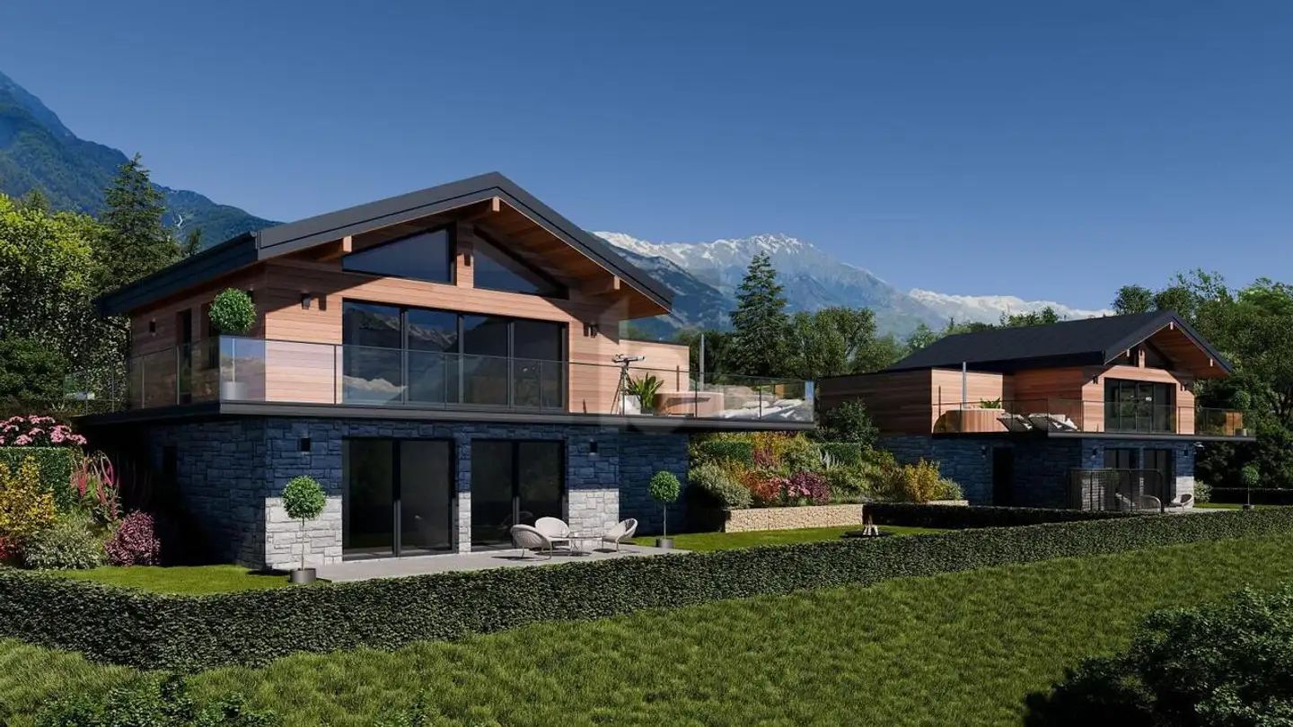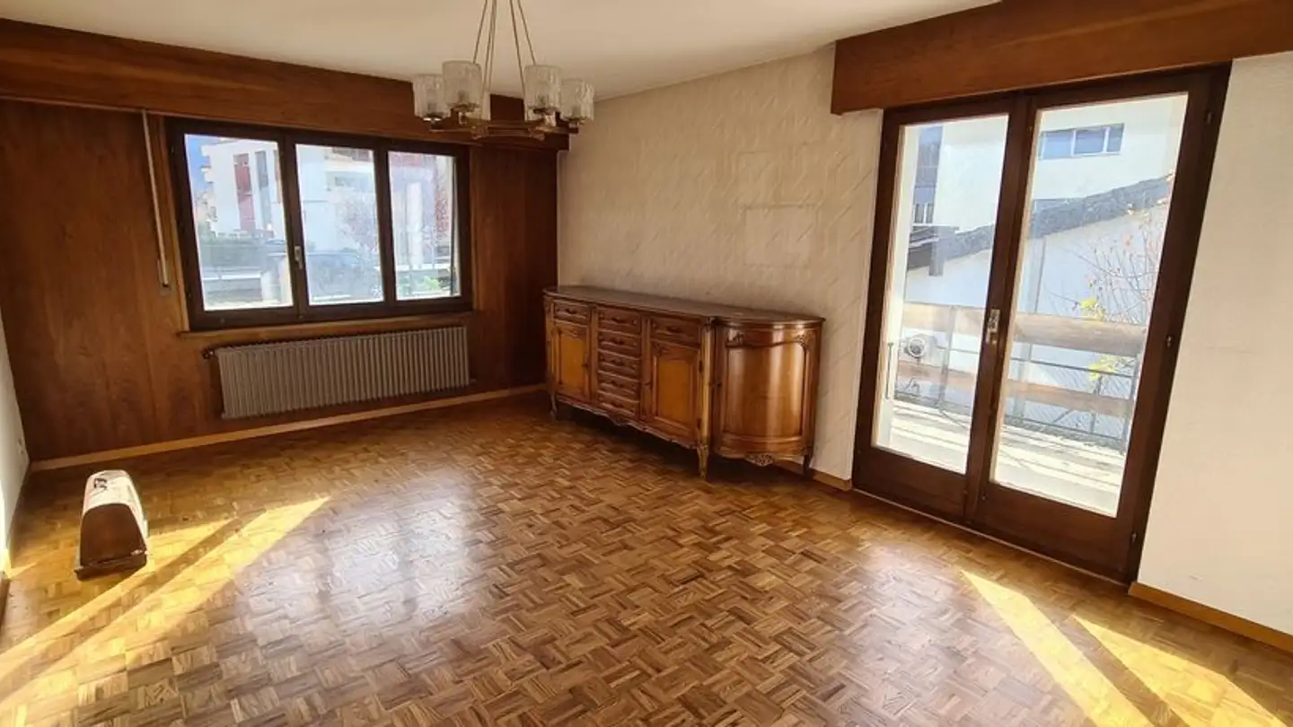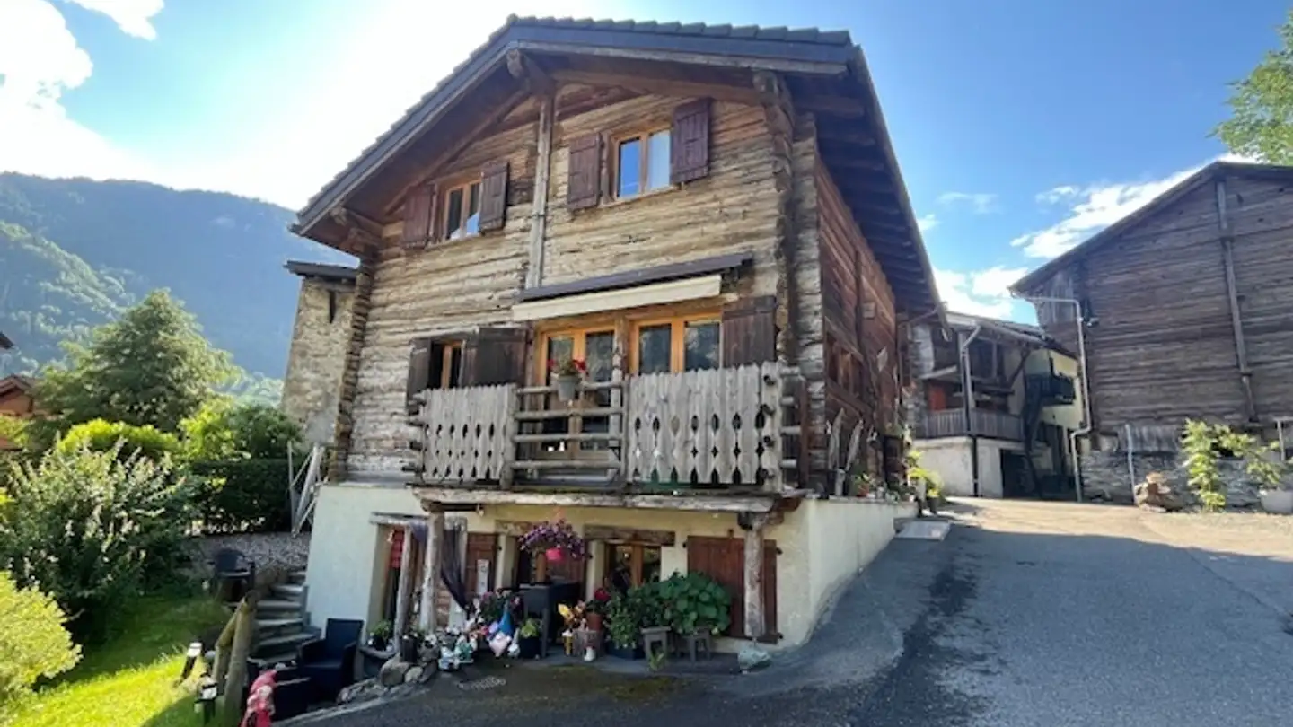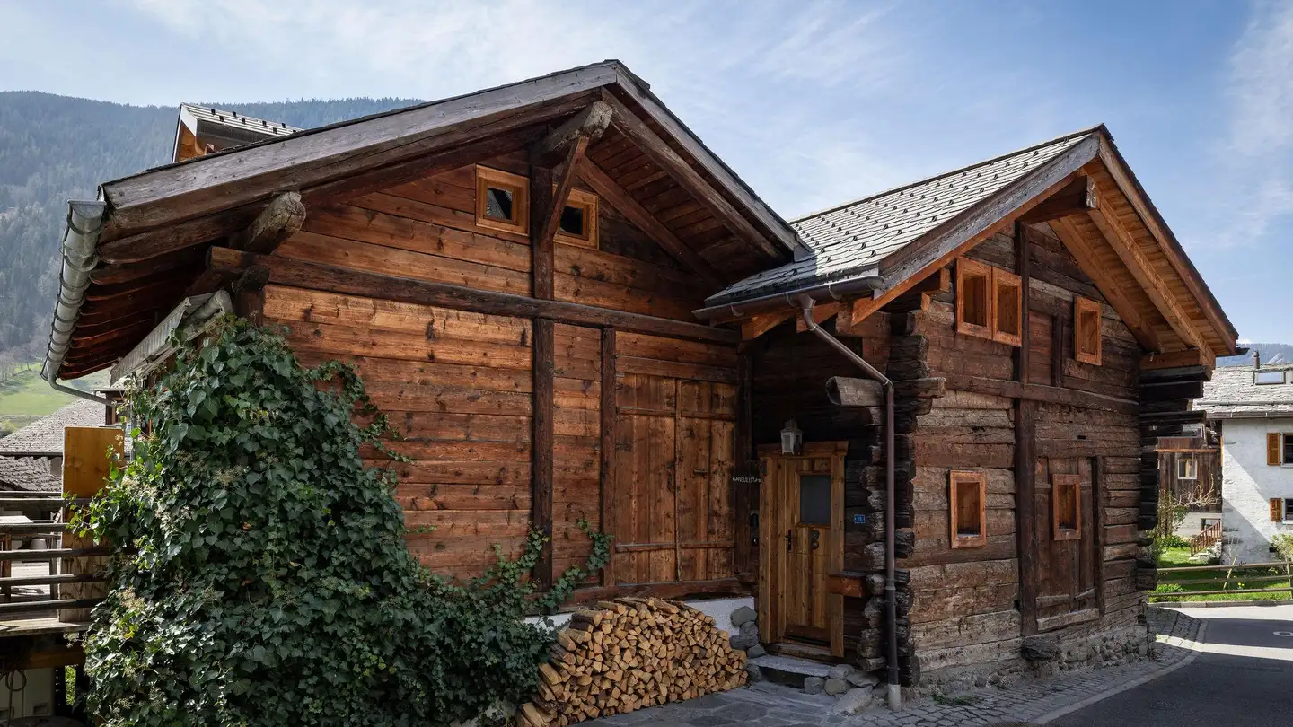Chalet for sale - 1934 Le Châble VS
Why you'll love this property
Authentic stone barn
Private terraces for each
Close to Verbier ski lifts
Arrange a visit
Book a visit with Dominique today!
This authentic village barn built of stone and timber, fully renovated with a lot of charm, ideally located in the charming village of Châble, will delight you. The barn is divided into 2 apartments, one with 4.5 rooms and the other with 3.5 rooms, each with its own independent entrance and their private terrace in natural stone. The heating system is distributed through the floor by heat pump, air-water. A magnificent stone bath is installed in the 4.5 room apartment, which completes the heatin...
Property details
- Available from
- By agreement
- Rooms
- 4.5
- Renovation year
- 2010
- Living surface
- 160 m²
- Land surface
- 421 m²



