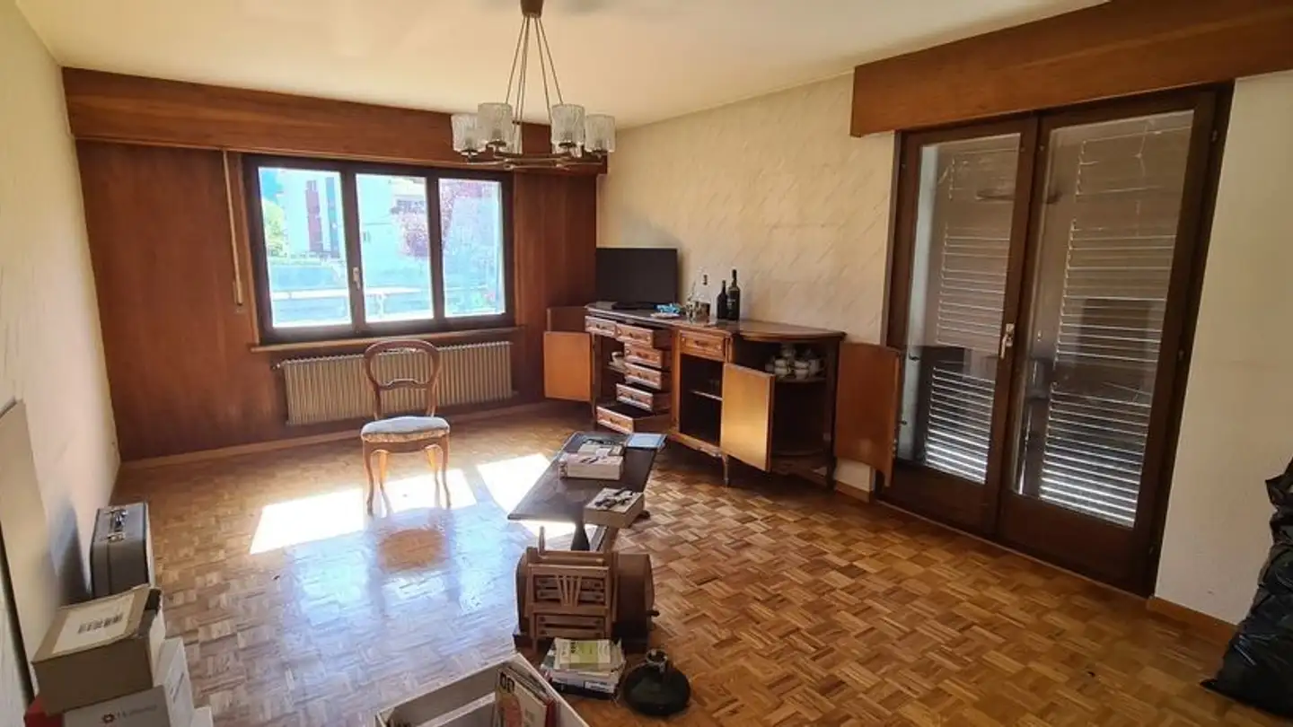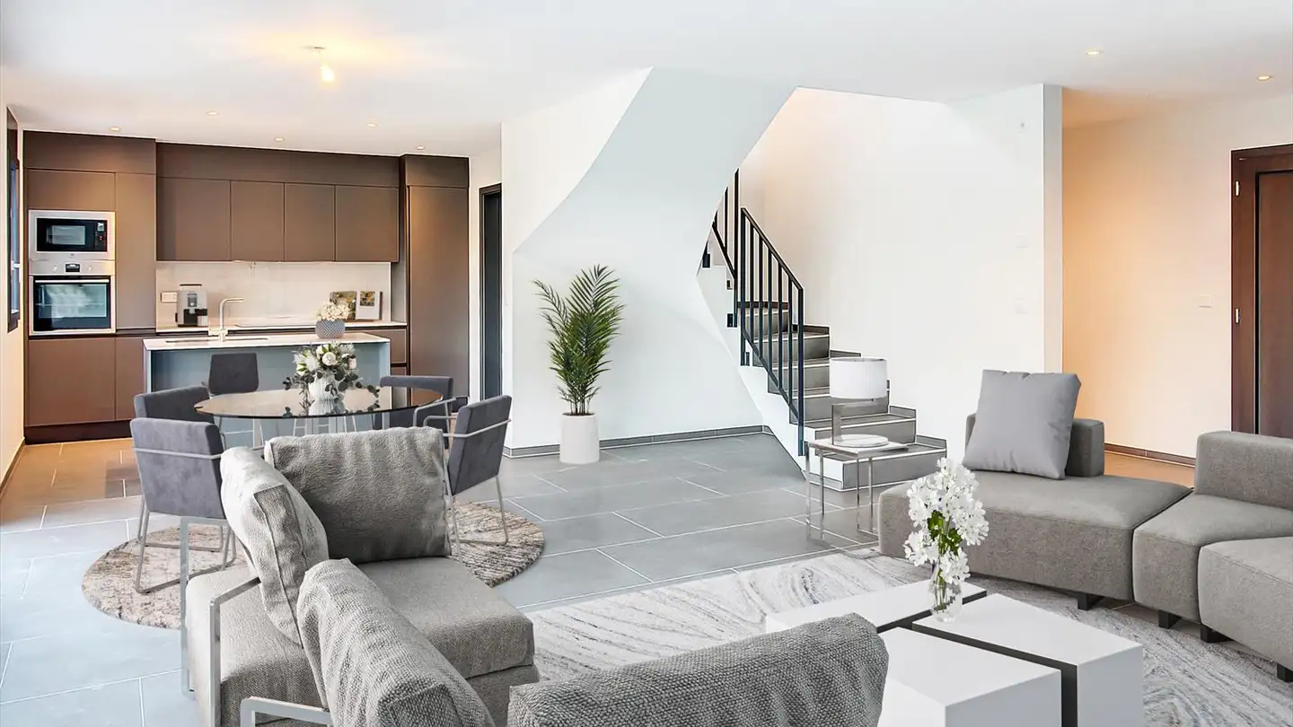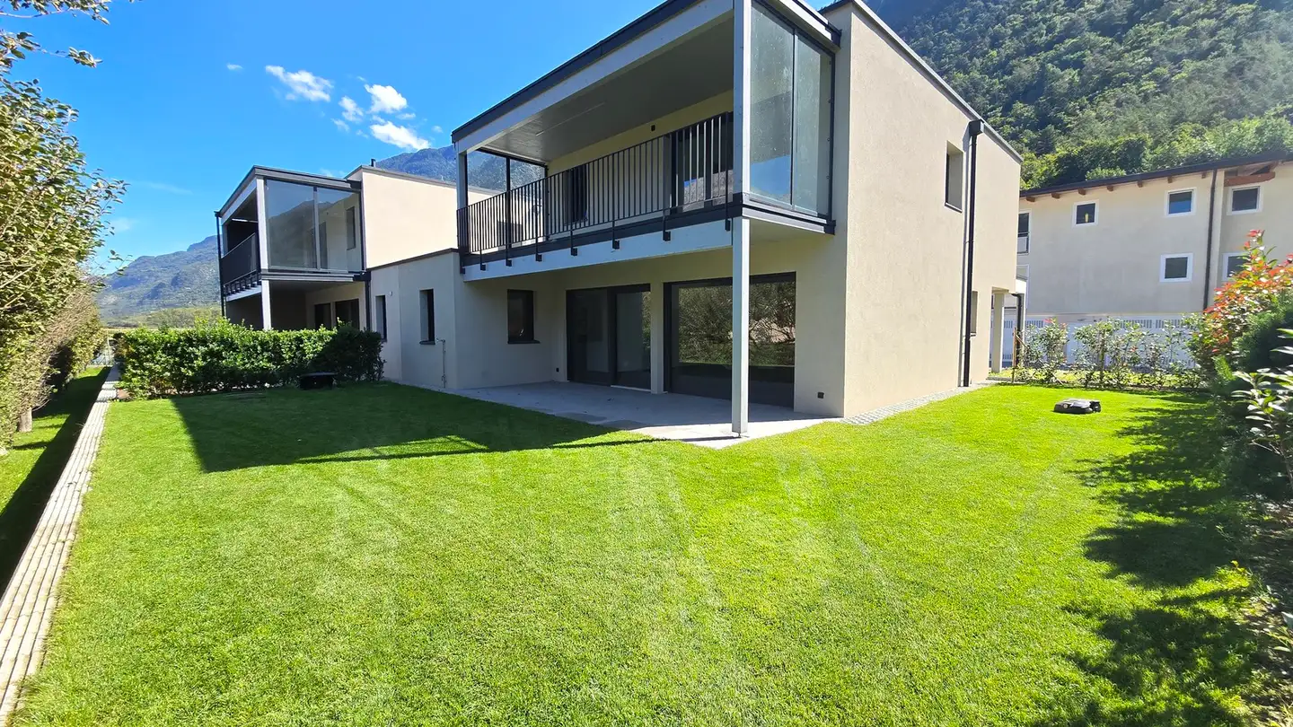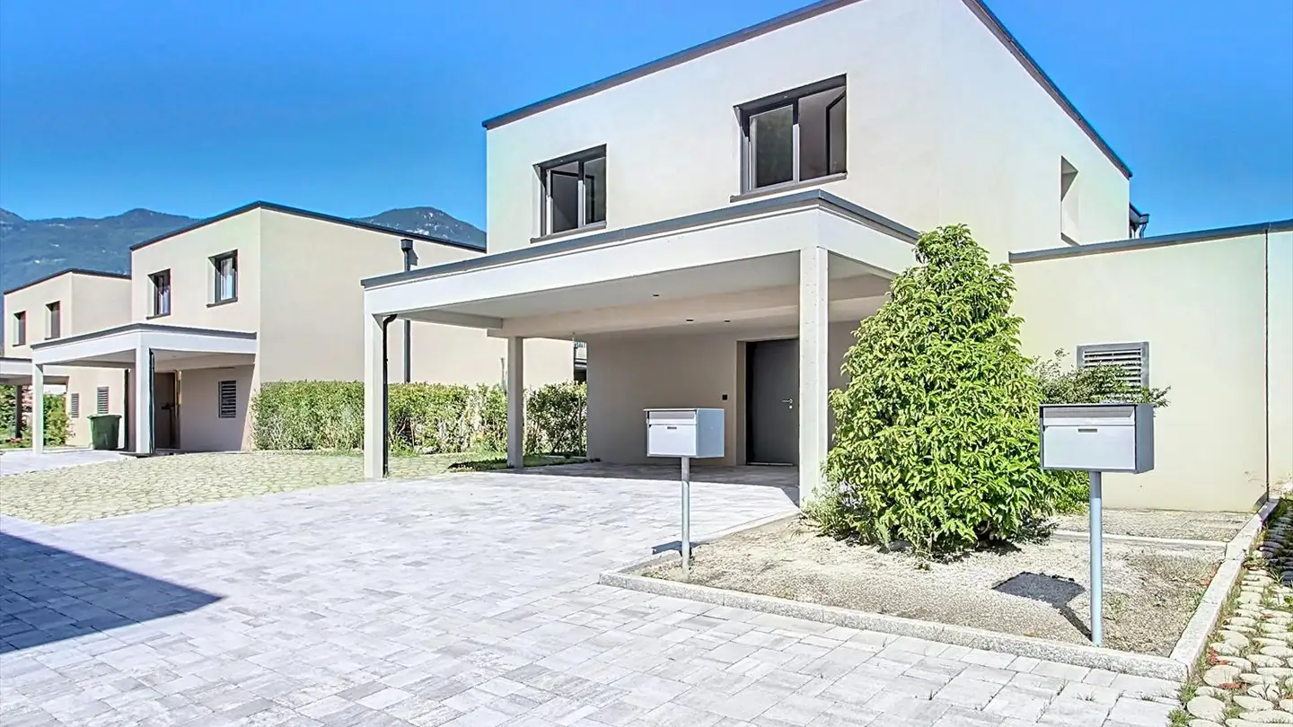Villa for sale - 1920 Martigny
Why you'll love this property
Spacious terrace with lawn
Covered parking for 2 cars
Close to public transport
Arrange a visit
Book a visit with today!
Peaceful neighborhood, public transport nearby (regular schedules to Martigny city)
Brand new, available immediately
Two covered parking spaces, space for bikes/motorcycles, visitor parking space
Organized visits also for neighboring villas
New semi-detached villa located in Guercet (Martigny). A place of passage, meetings, history, and culture, Martigny is a "big" small town with human dimensions. On the bend of the Rhône, this locality is at the crossroads of the roads leading to the Simplon, ...
Property details
- Available from
- By agreement
- Rooms
- 4.5
- Outdoor parking spaces
- 1
- Construction year
- 2023
- Living surface
- 199 m²
- Land surface
- 479 m²



