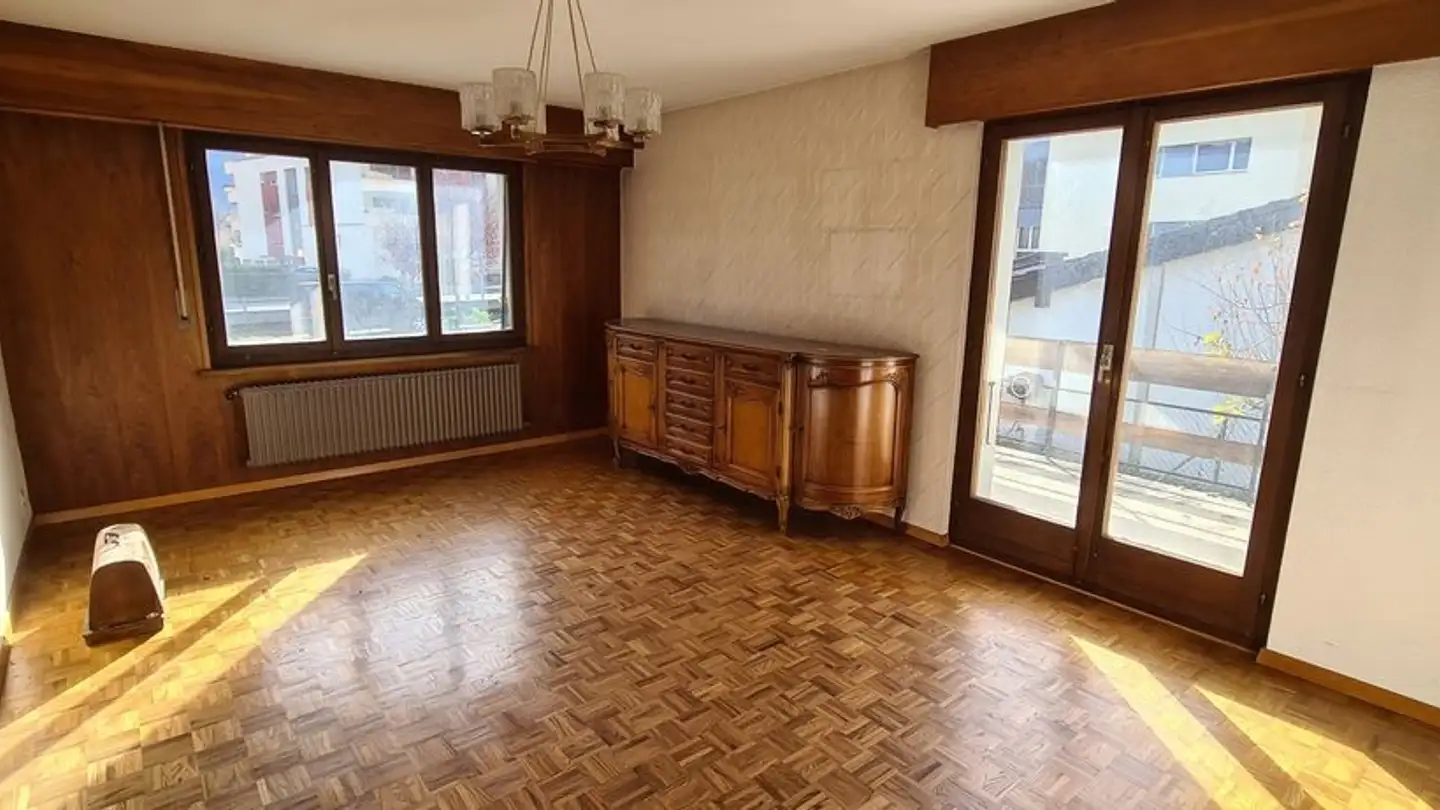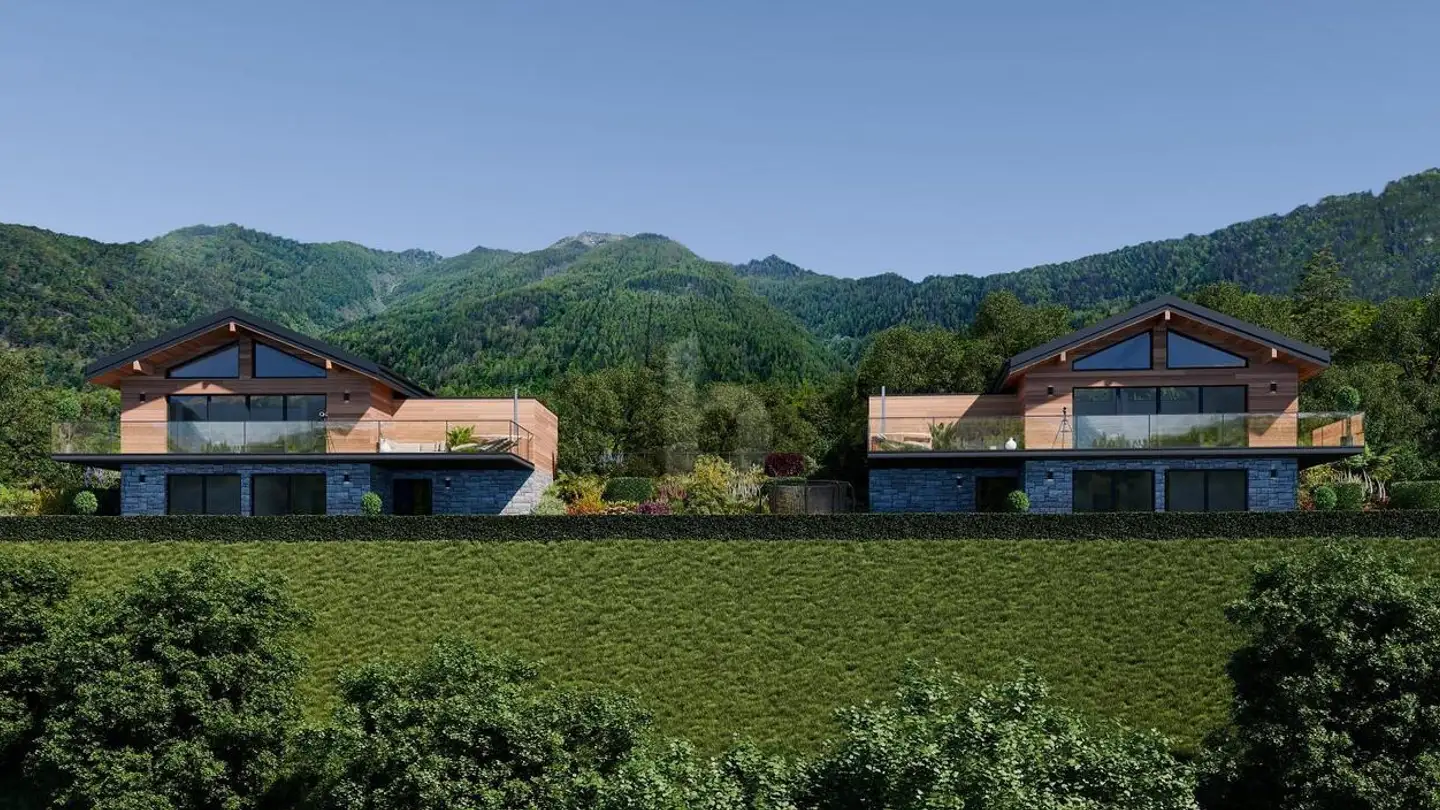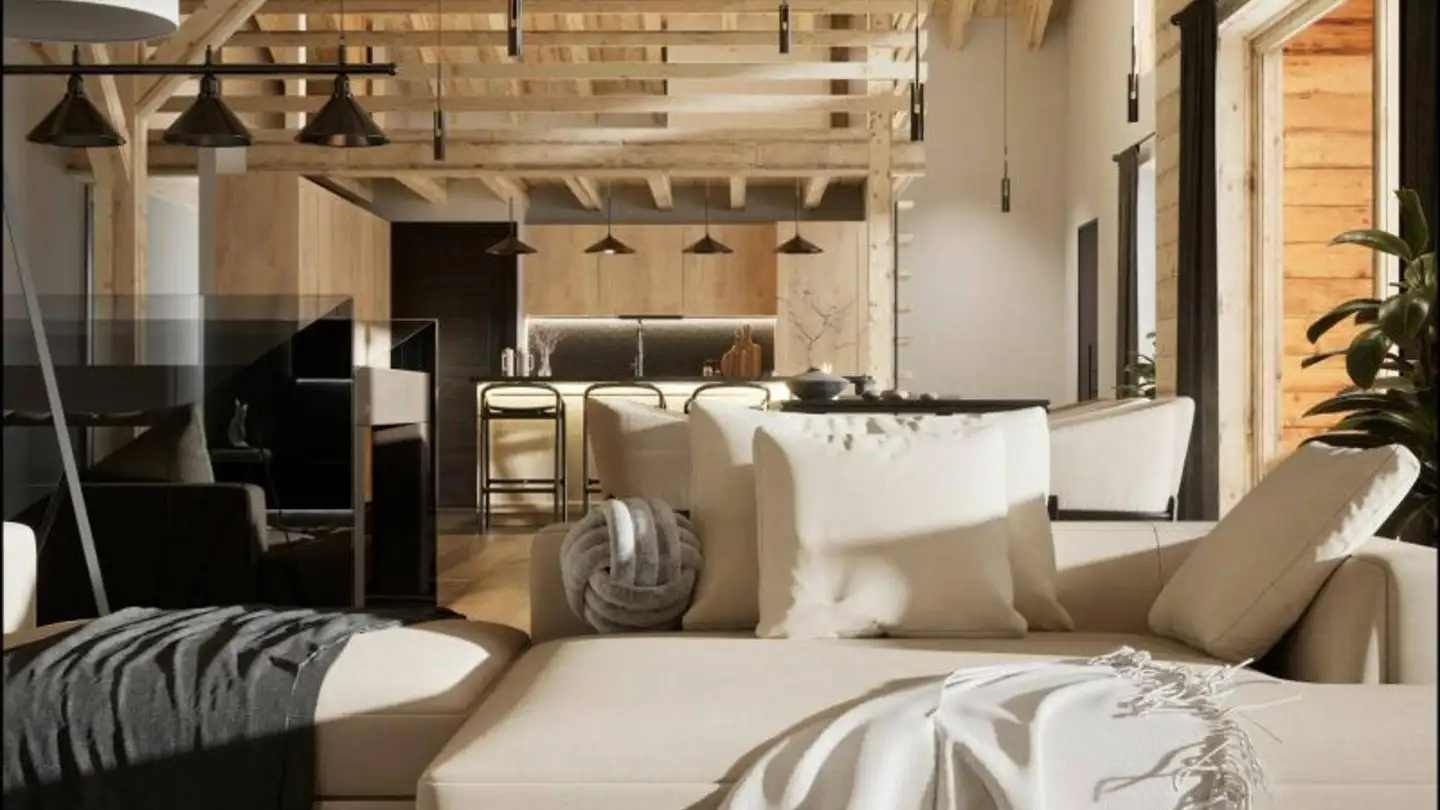Chalet for sale - 1911 Mayens-de-Chamoson
Why you'll love this property
Triple garage 60 m2
South terrace with pizza oven
Fitness room with sauna
Arrange a visit
Book a visit with Patricia today!
Chalet Composition (7.5 Rooms):
Basement
* Triple garage 60 m2
* Laundry / technical room 10 m2
* Cellar 11 m2
Ground Floor
* Entrance with wardrobe
* Separate WC
* Kitchen of 23 m2 with pantry
* Dining room of 34 m2
* Living room of 37 m2 with fireplace corner
* 4 bedrooms with individual shower room
* 1 master suite of 16 m2 with dressing room of 8.8 m2 and bathroom - direct access to the fitness room and terrace
* Fitness room with sauna and separate WC and shower
* South-facing terrace with bread and pizz...
Property details
- Available from
- By agreement
- Rooms
- 7.5
- Construction year
- 2024
- Living surface
- 300 m²
- Land surface
- 1607 m²



