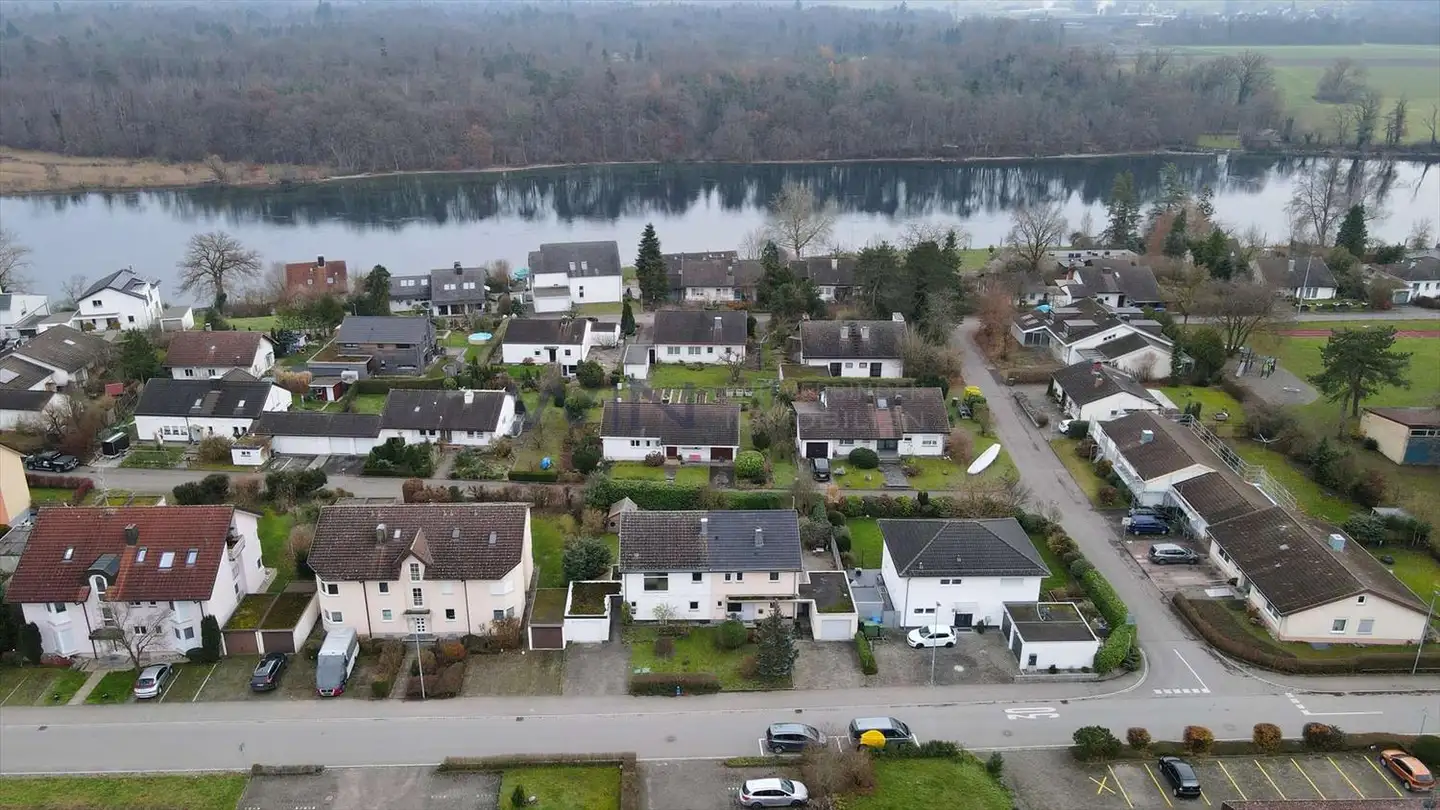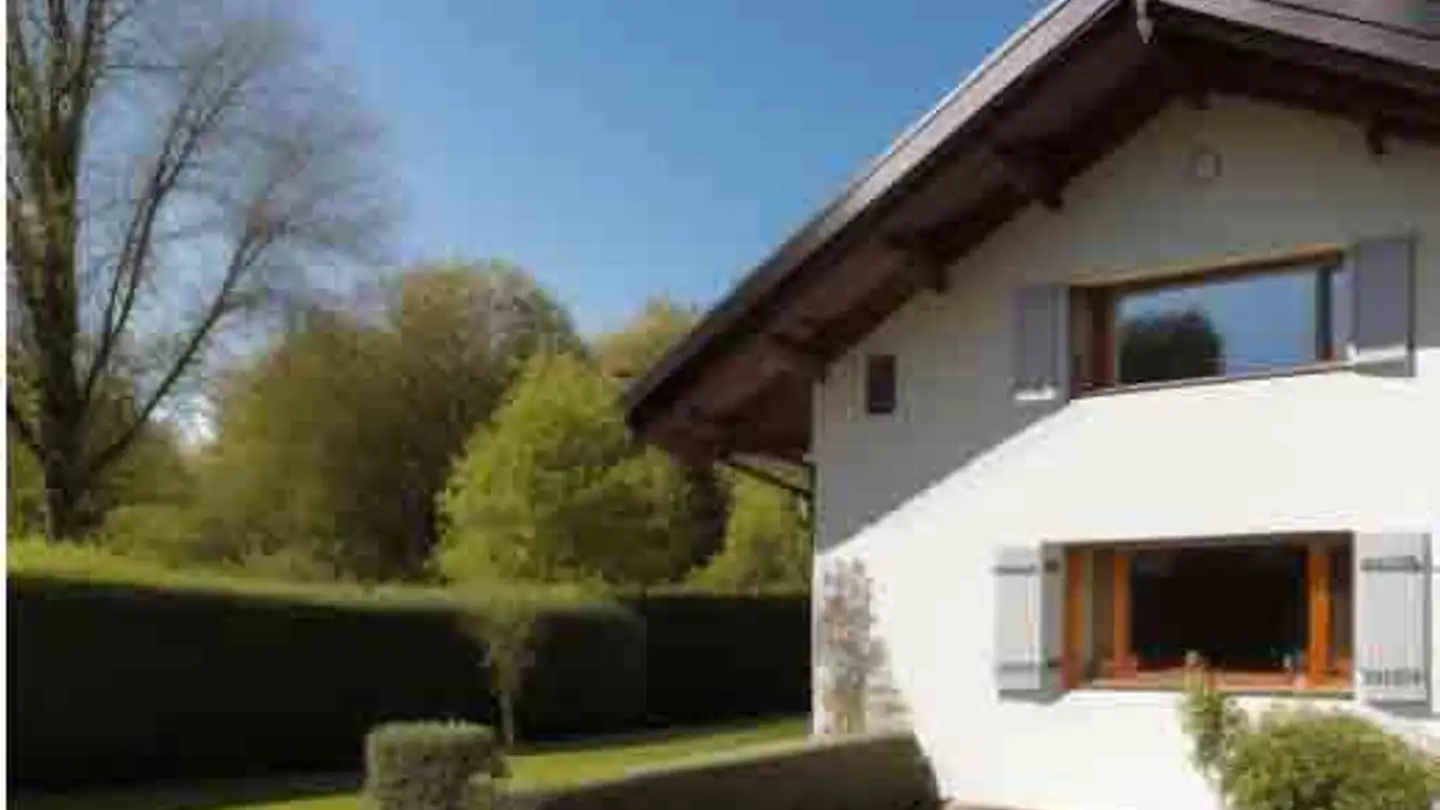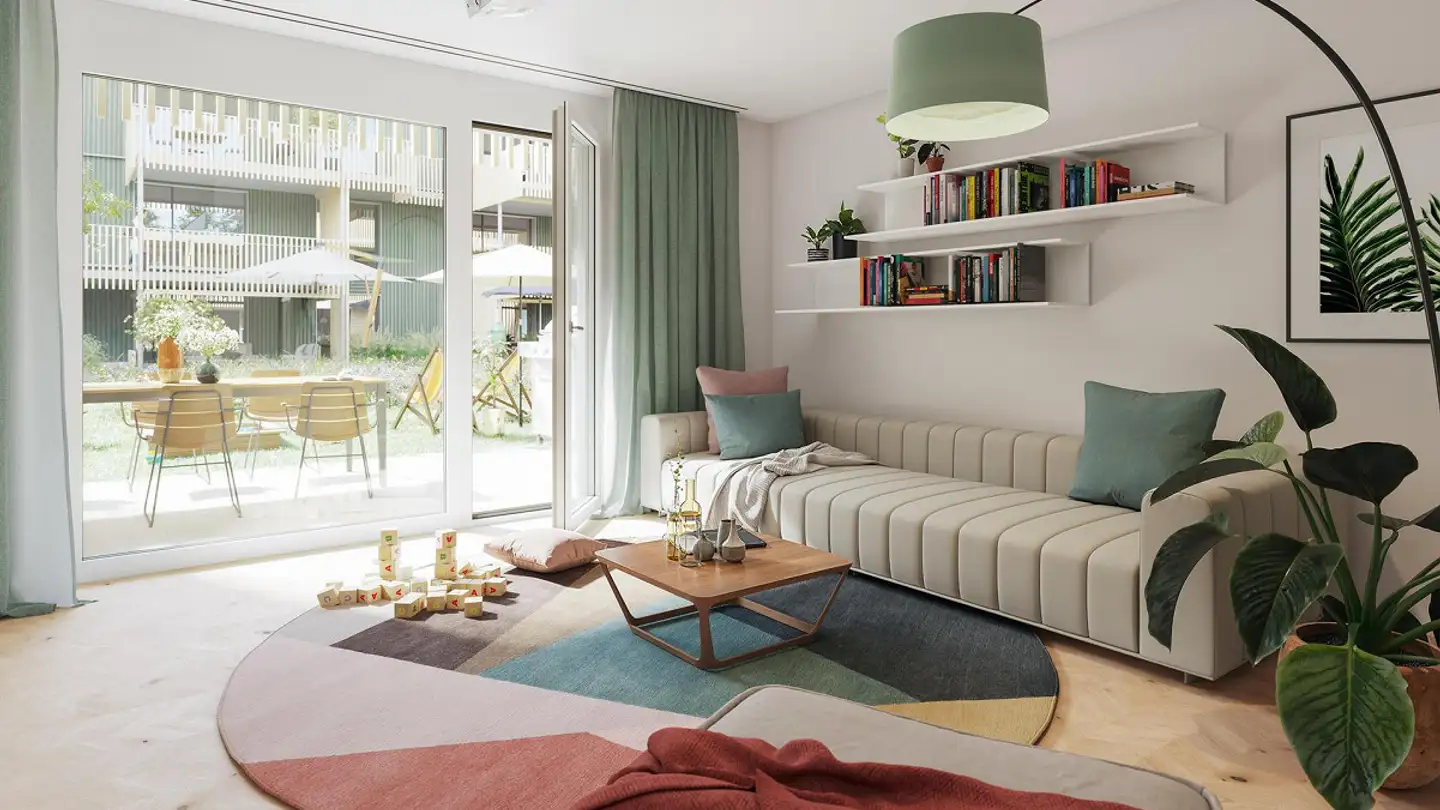Single house for sale - Kronenhalde 19, 8200 Schaffhausen
Why you'll love this property
Charming garden oasis
Flexible living options
Modern kitchens & solar panels
Arrange a visit
Book a visit today!
Versatile, city-close residential jewel with a cozy garden
In a privileged location on Kronenhalde in Schaffhausen, this extraordinary property presents itself. The address alone conveys a special and majestic aura. Located close to the city yet in a very quiet environment, this property impresses immediately with its generosity, versatility, and special charm.
The building extends over several floors and offers a variety of usage options - whether as a multi-generational house, with living and working under one roof, or as an attractive investment. On t...
Property details
- Available from
- By agreement
- Rooms
- 11.5
- Construction year
- 1905
- Renovation year
- 2016
- Living surface
- 200 m²
- Land surface
- 572 m²
- Building volume
- 830 m³



