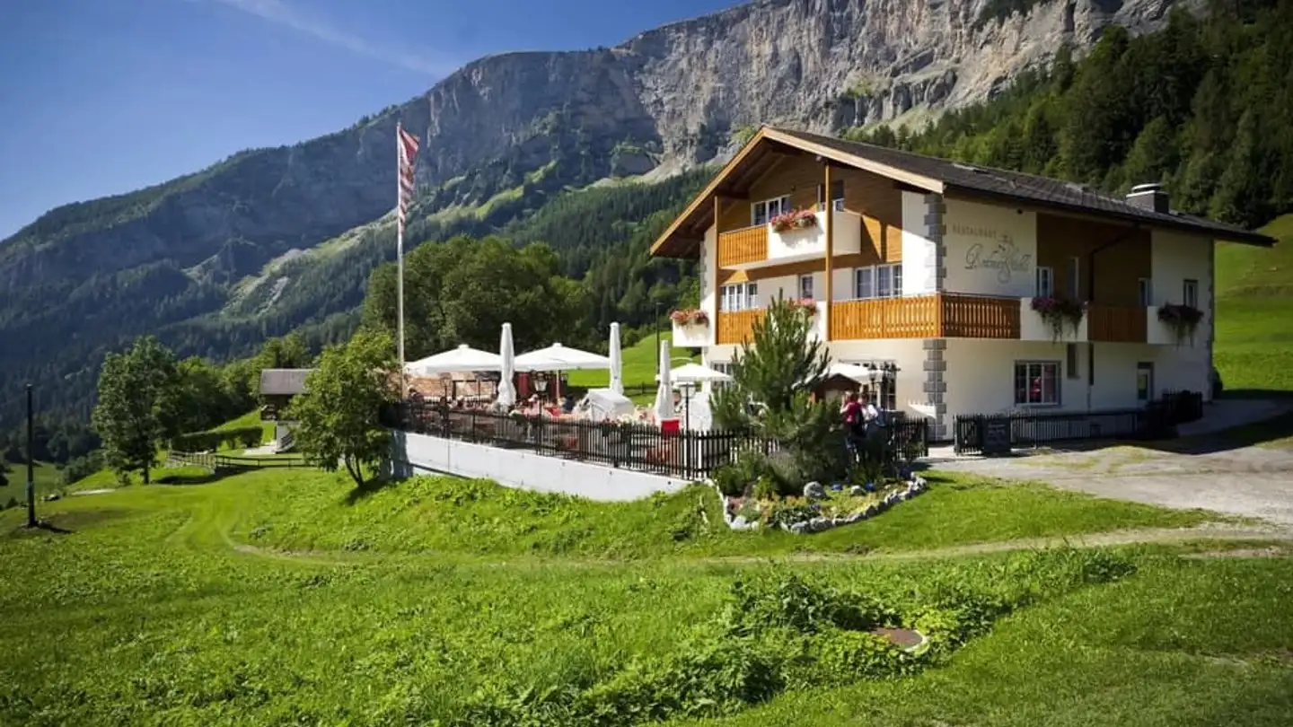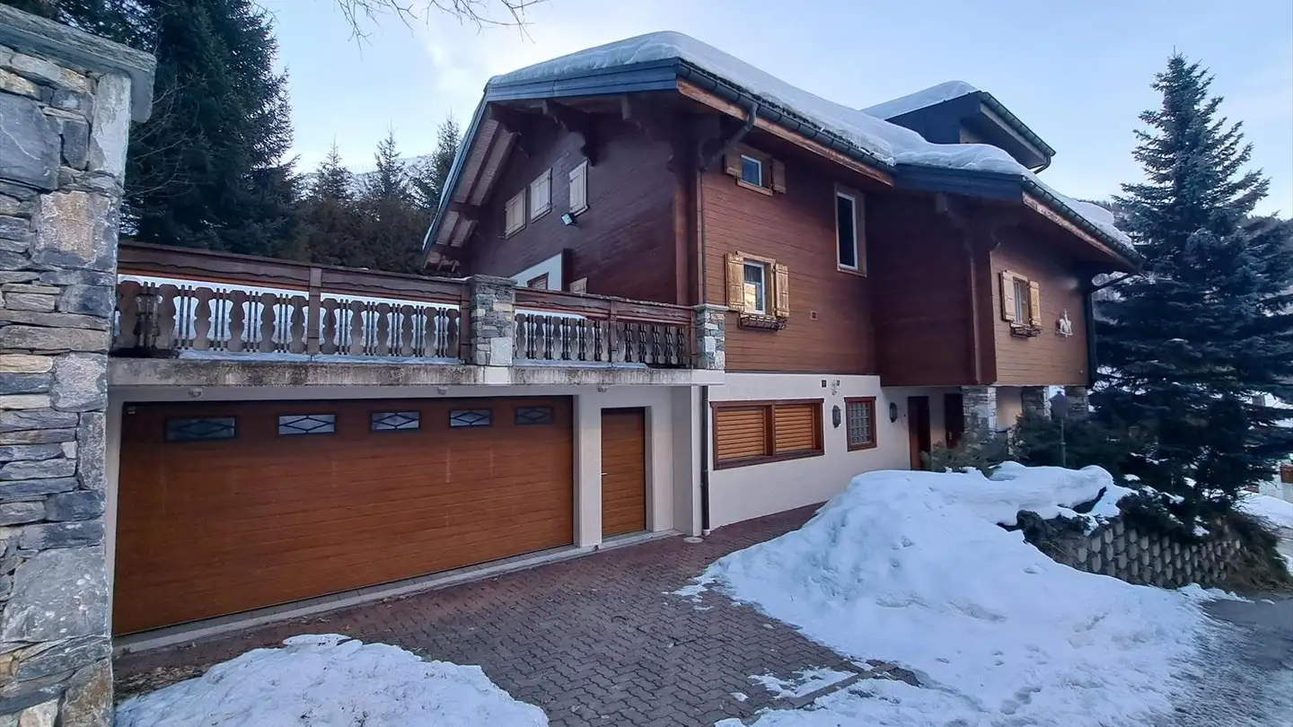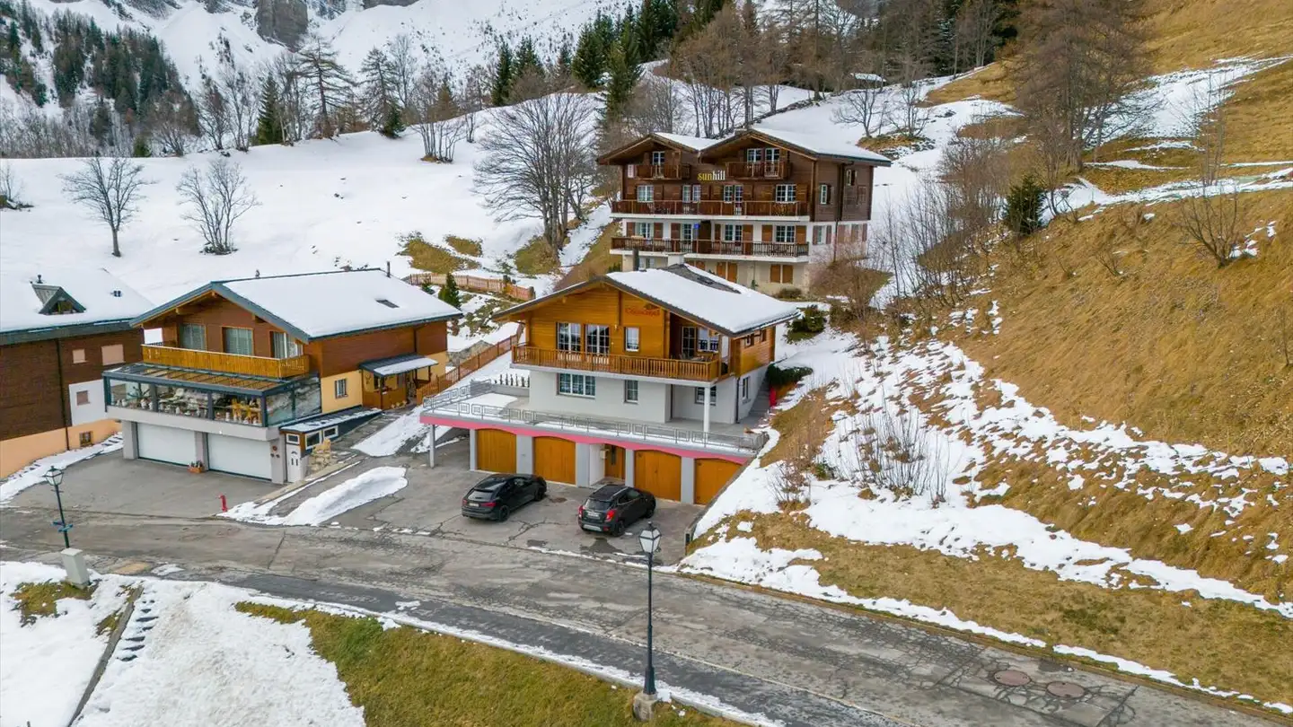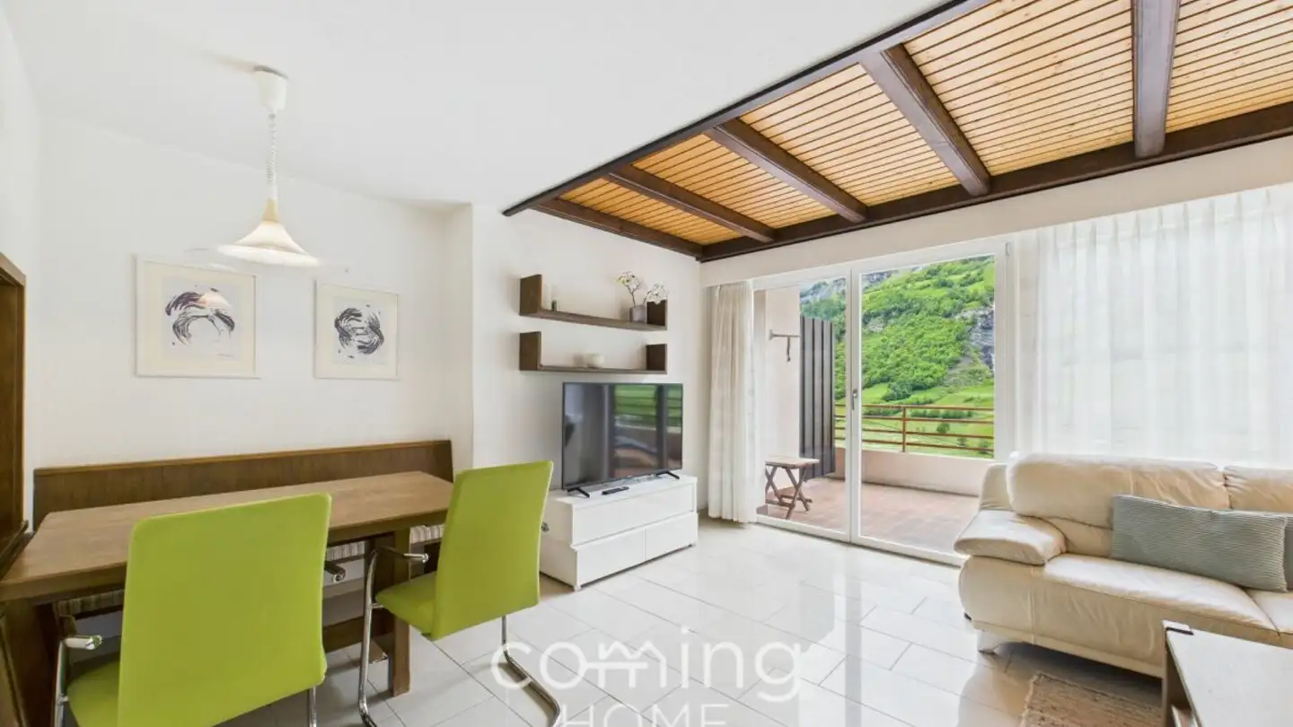Chalet for sale - Dorfstrasse 19, 3954 Leukerbad
Why you'll love this property
Stunning south-facing views
Spacious duplex with balcony
Double garage with electric door
Arrange a visit
Book a visit with Sarbach today!
7.5-room Chalet
Chalet CH-10, magnificent large high-quality chalet in a privileged south-facing location with superb views
Very large, well-maintained chalet on 4 floors with mezzanines on a beautiful south-facing slope, built in 1976, residential building living area 98m2 & surrounding area 270m2, furnished. Ground floor: main entrance, laundry room, south window, cellar, oil heating, double garage with electric door. 2.5-room apartment on the 1st floor: living room with dining area and 1 bed, exit to larg...
Property details
- Available from
- By agreement
- Rooms
- 7.5



