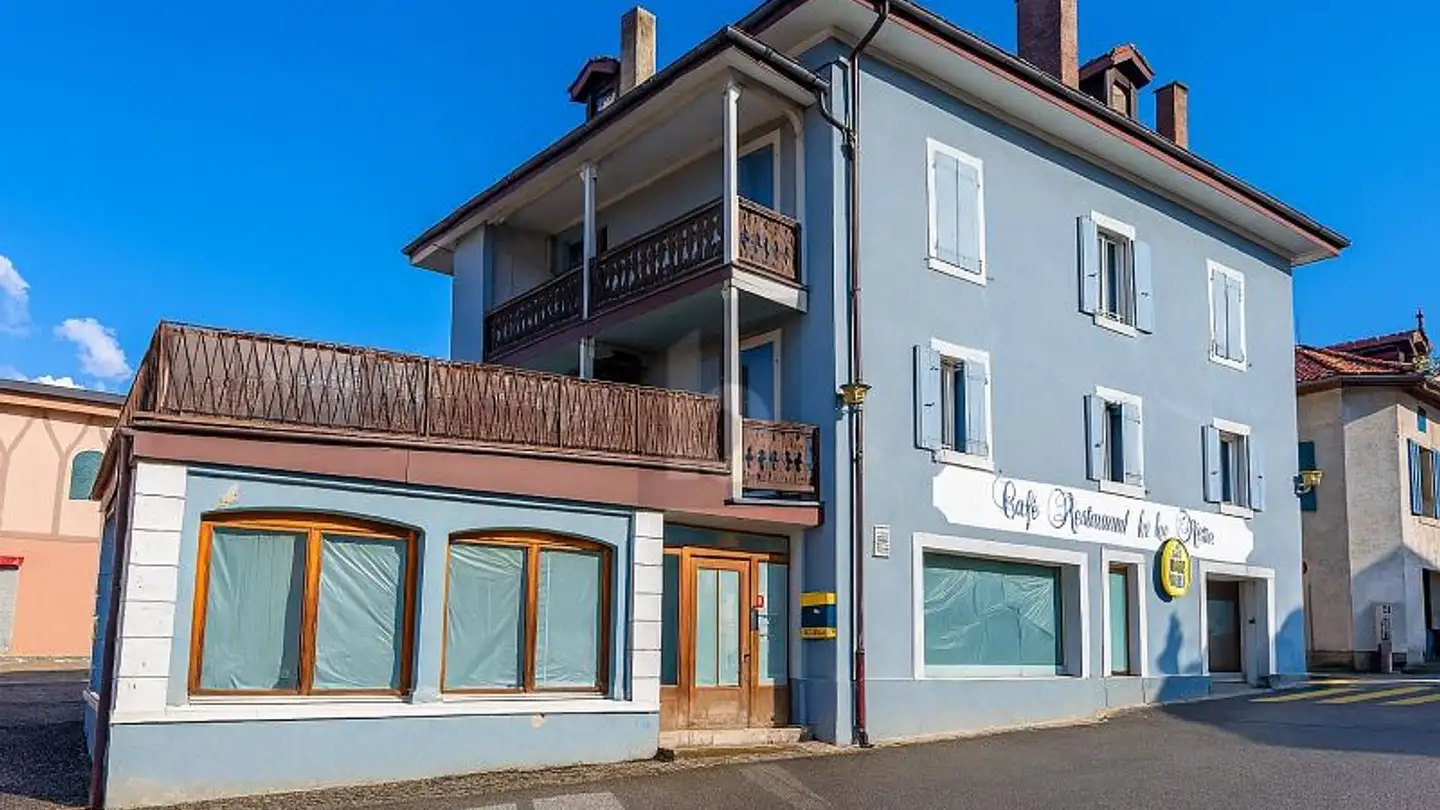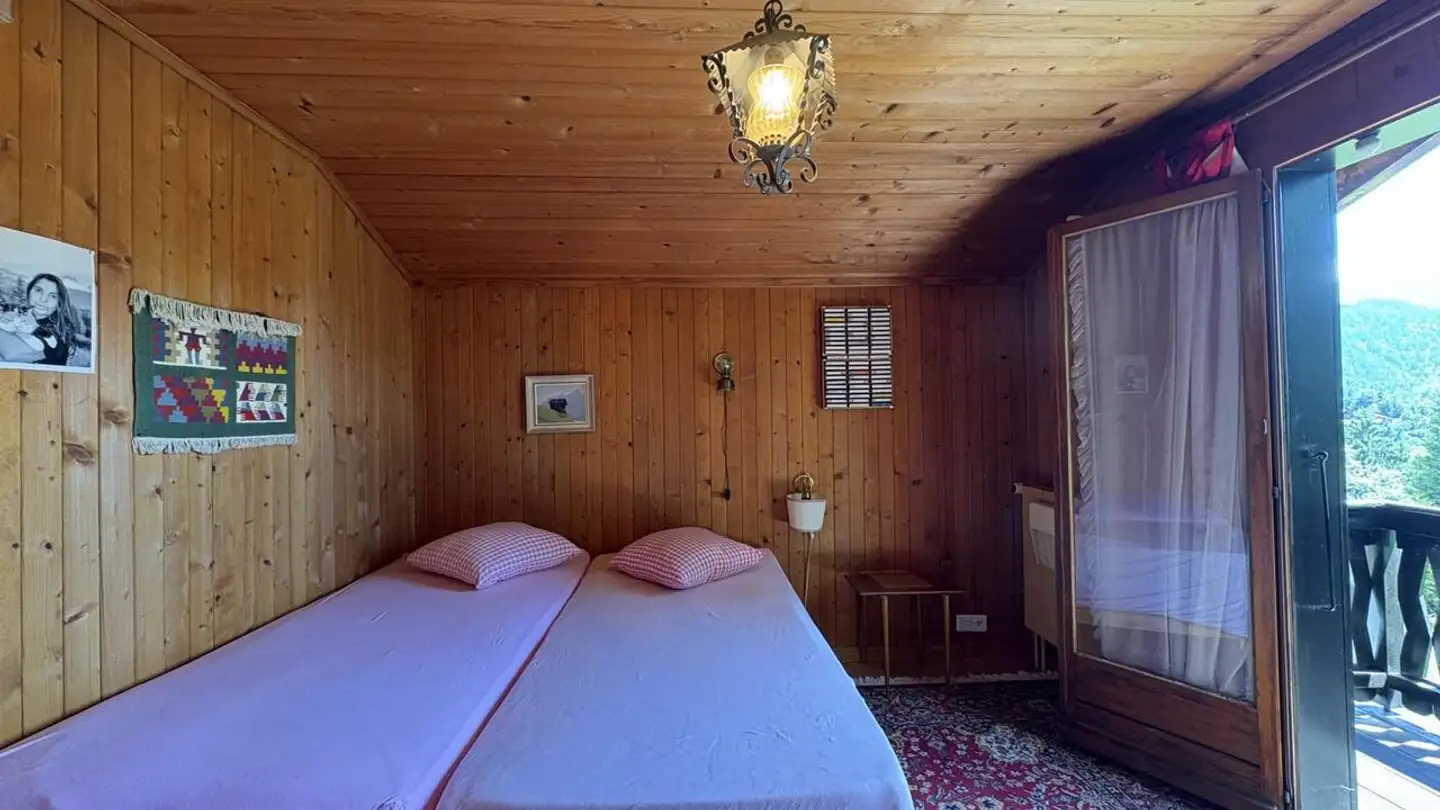Stepped house for sale - 1884 Villars-sur-Ollon
Why you'll love this property
Spacious garden terrace
Open-plan living area
Potential for 4th bedroom
Arrange a visit
Book a visit with Veronique today!
In Ollon, in a villa neighborhood, project of two semi-detached villas on plan, delivery expected within a year.
Each house is designed with a basement, a ground floor, and a floor on a plot of land of about 450 m2.
The type of house is 4.5 rooms with
On the ground floor:
- entrance hall with wall closet,
- guest toilet,
- open-plan fitted kitchen,
- dining room,
- living room with direct access to the terrace and garden.
On the first floor:
- hall,
- three bedrooms,
- bathroom with toilet.
In the basem...
Property details
- Available from
- By agreement
- Rooms
- 4.5
- Bathrooms
- 2
- Construction year
- 2026
- Living surface
- 212 m²

