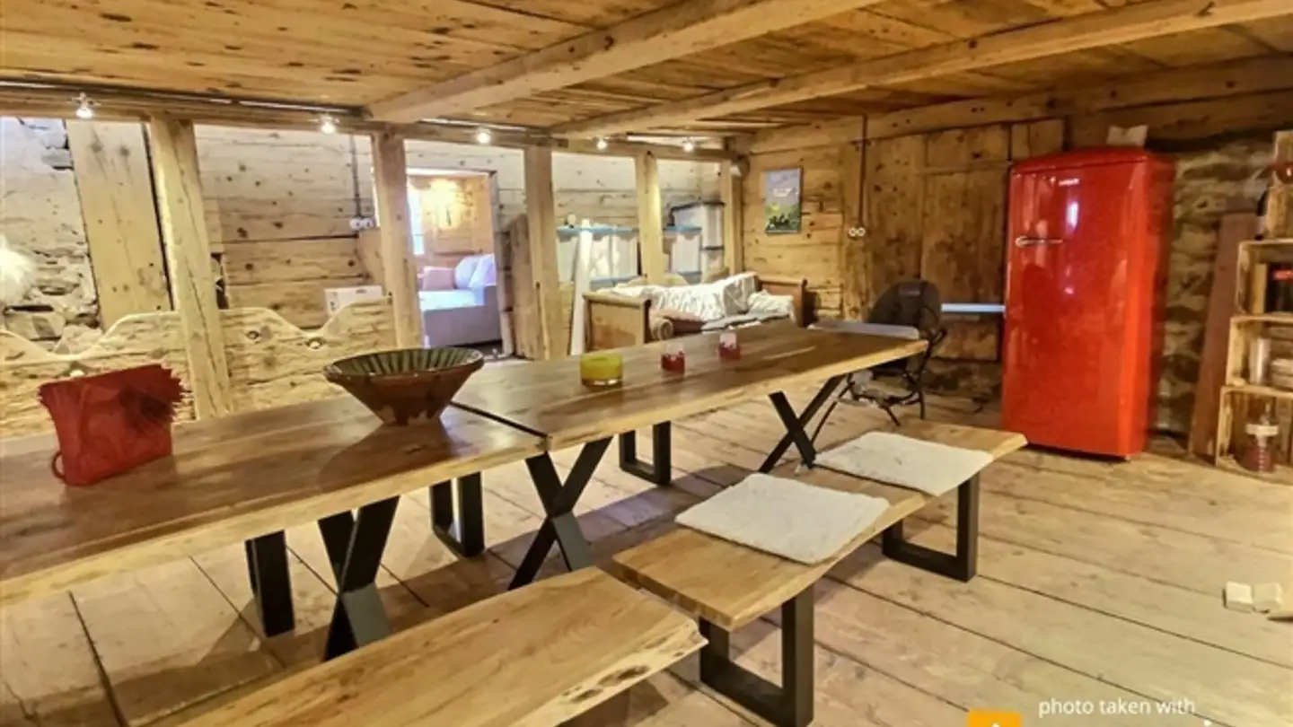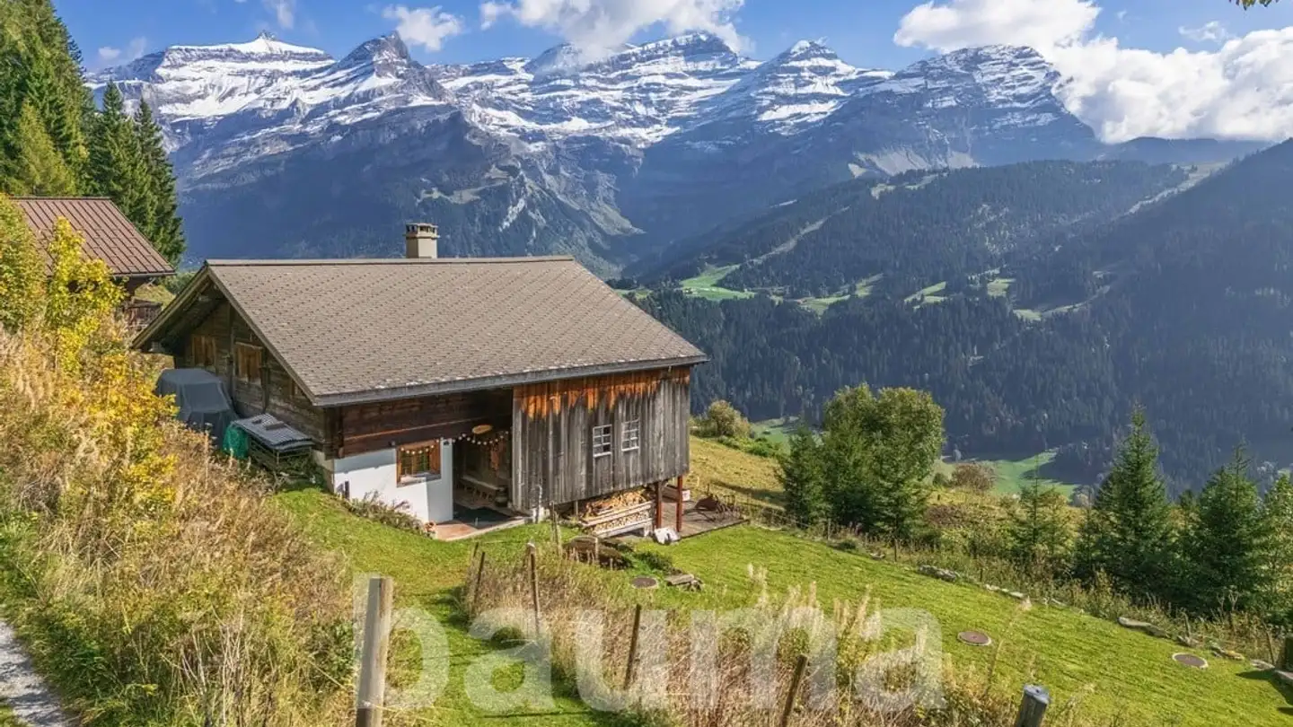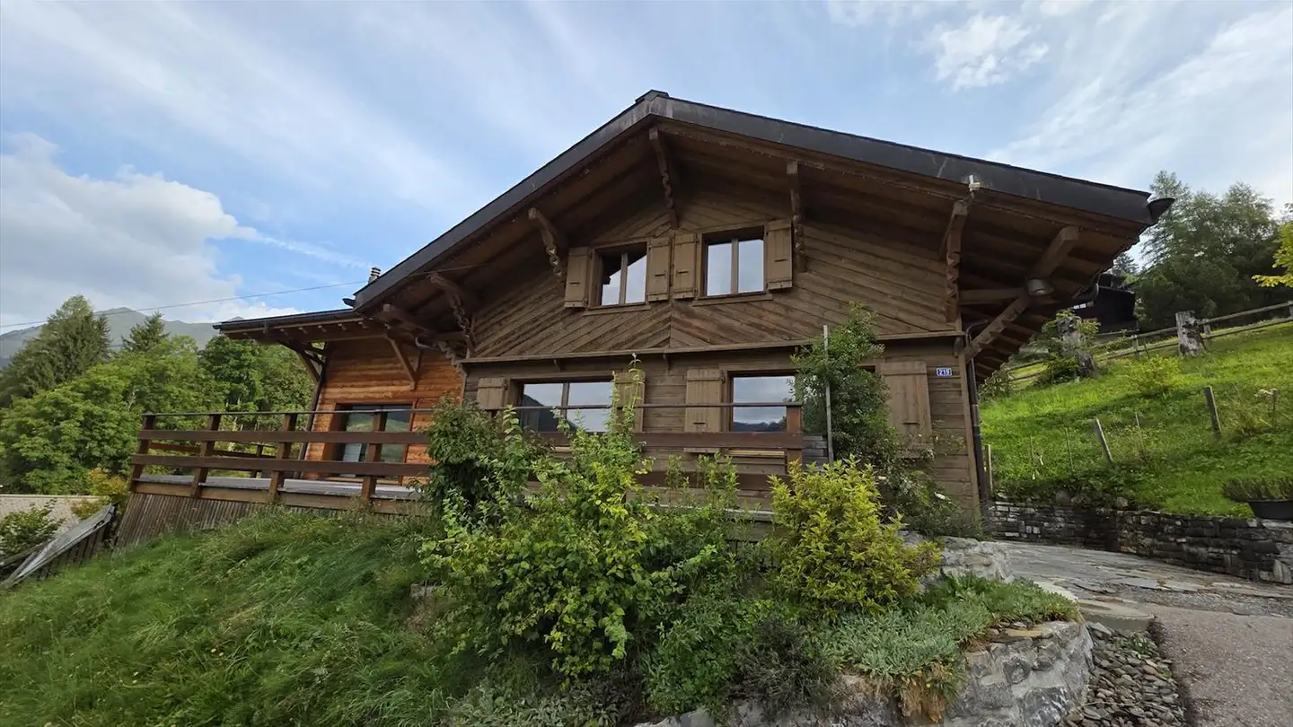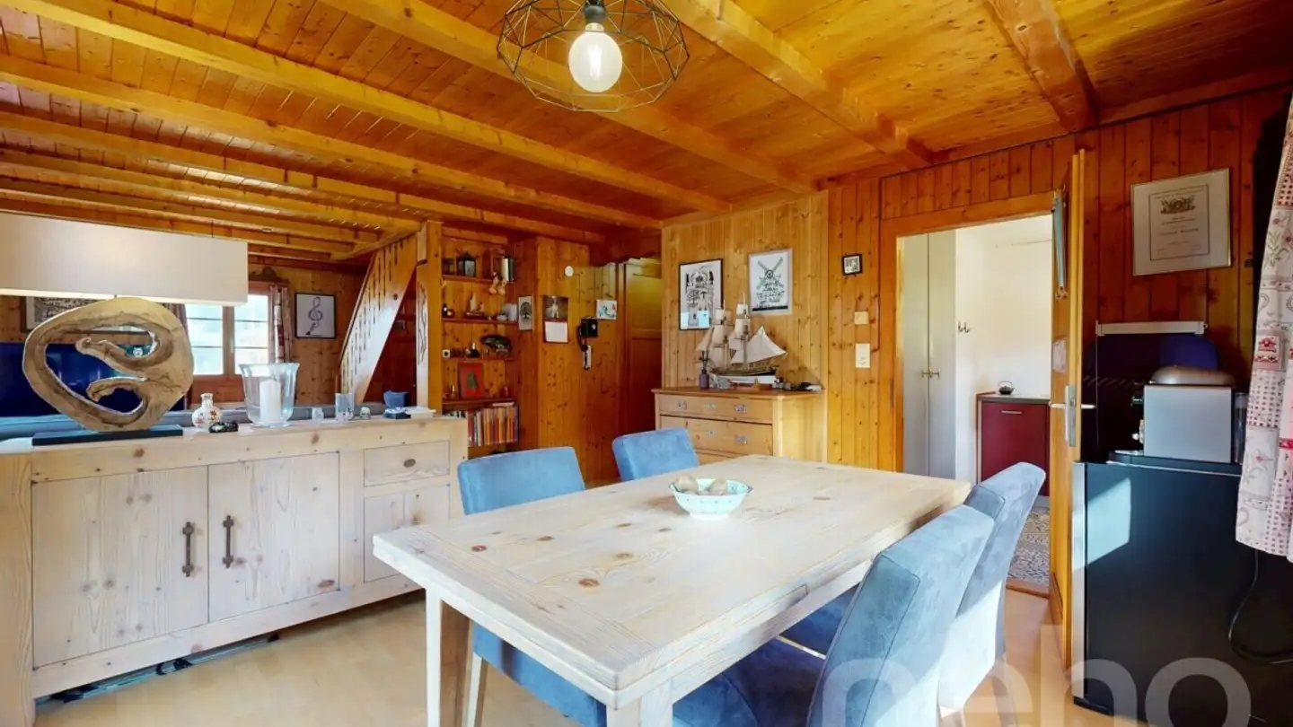Chalet for sale - 1865 Les Diablerets
Why you'll love this property
Spacious living area with fireplace
Large terrace for outdoor dining
Sauna and fitness room included
Arrange a visit
Book a visit with Cédric today!
Chalet Moulin Dessus in Isenau
The real estate agency Bauma / Scheuchzer Immobilier SA, located in Les Diablerets, offers you for sale a chalet in an exceptional location with unparalleled tranquility and views. In winter, it is not accessible by car, but it is possible to obtain a permit for a tracked vehicle. The interior, spread over three levels, is spacious.
Room distribution:
Upper ground floor
• small hallway/entrance with wardrobe and shelves
• spacious living area for the living room and dining room with a wood stove, ac...
Property details
- Available from
- 02.10.2022
- Rooms
- 7
- Construction year
- 1961
- Renovation year
- 2021
- Living surface
- 210 m²
- Land surface
- 750 m²
- Building volume
- 852 m³



