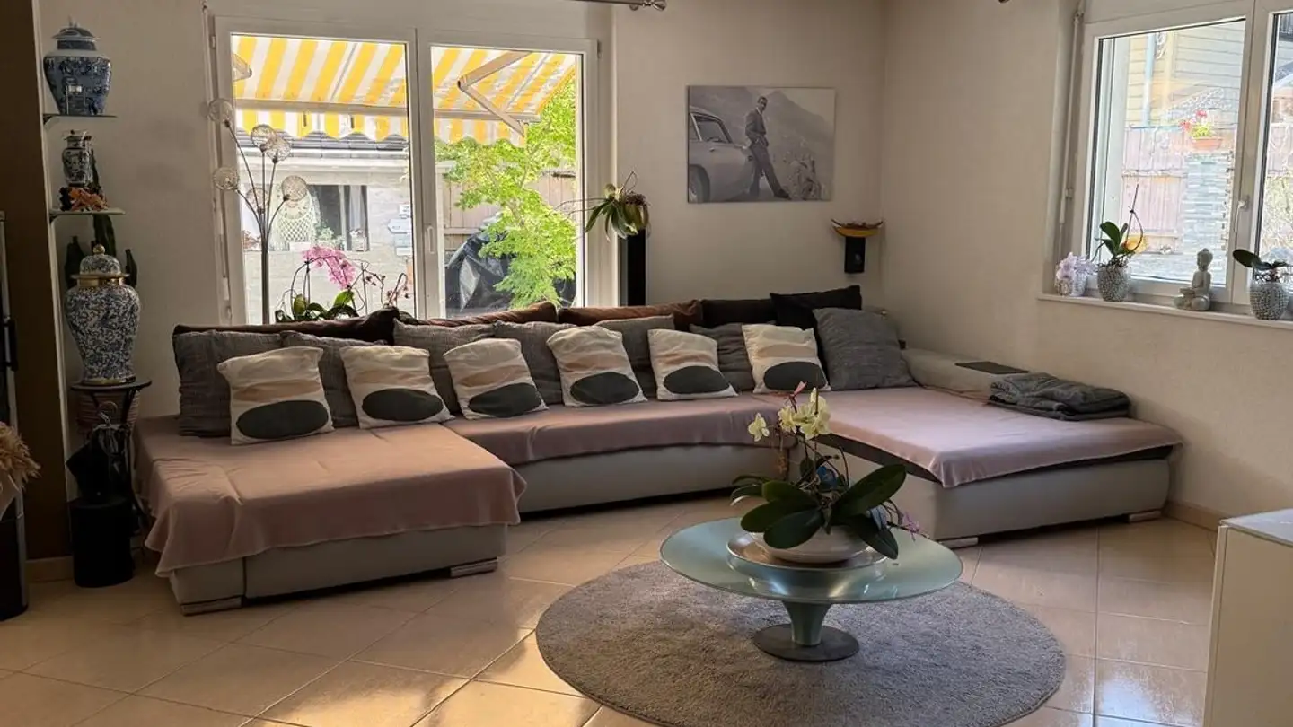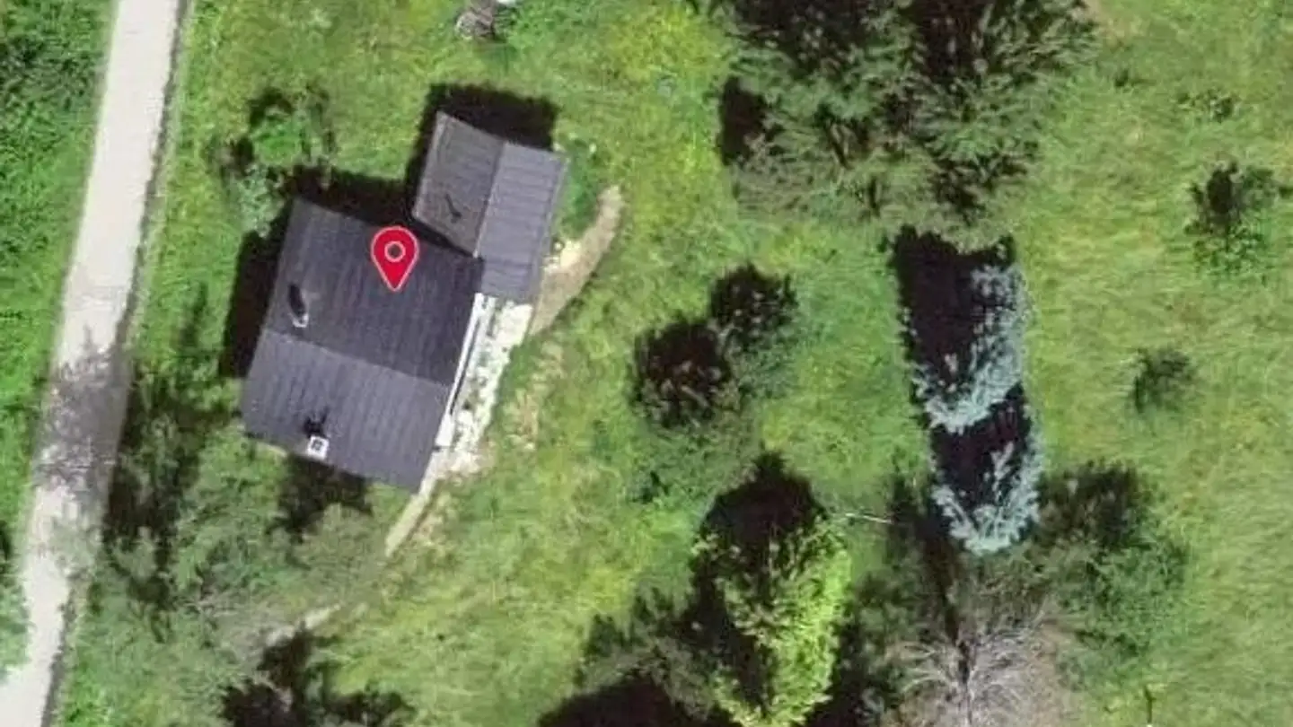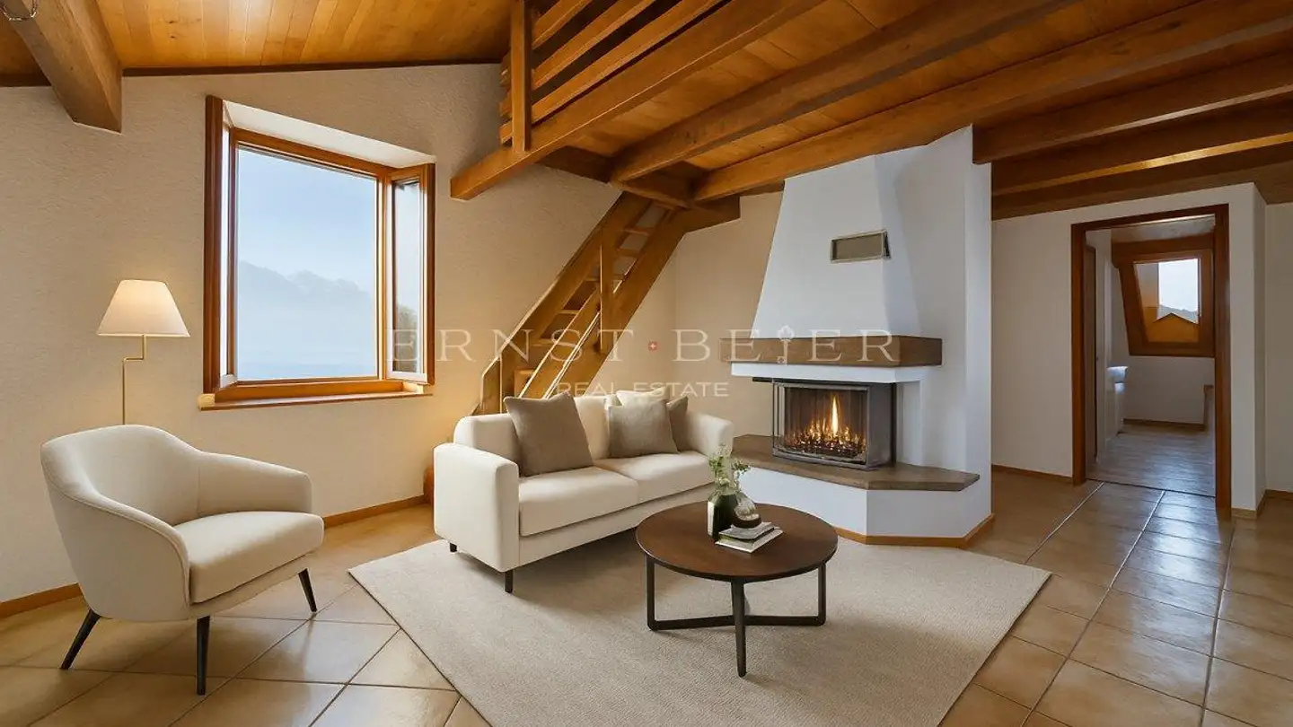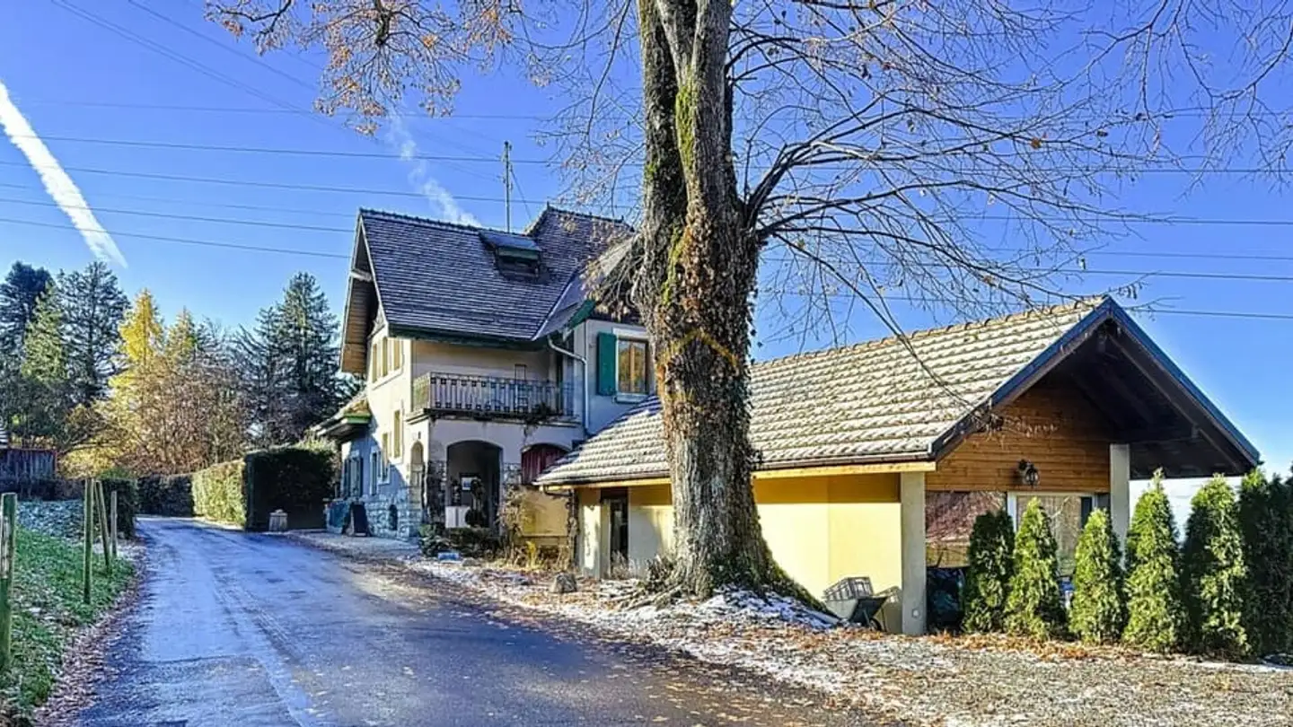Single house for sale - 1820 Territet
Why you'll love this property
Breathtaking lake views
Spacious garden terrace
Independent studio apartment
Arrange a visit
Book a visit today!
VILLA WITH 3 APARTMENTS - UNOBSTRUCTED LAKE VIEW - RARE PROPERTY - EXCLUSIVITY
This 8-room house, currently composed of 3 apartments, has a total area of ~166m2 and a volume of ~669m3. Facing South-West, it enjoys breathtaking views of the lake and mountains and optimal sunlight.
Built in 1954, it is situated on a large plot of ~821m2. Nestled on a promontory, it benefits from an exceptional location away from prying eyes and nuisances.
The villa is located below a beautiful tree-lined and flowered walking path. Two staircases (each equipped with an electric stairlift, t...
Property details
- Available from
- 01.01.1970
- Rooms
- 8
- Construction year
- 1954
- Renovation year
- 2012
- Living surface
- 166 m²
- Land surface
- 821 m²
- Building volume
- 669 m³



