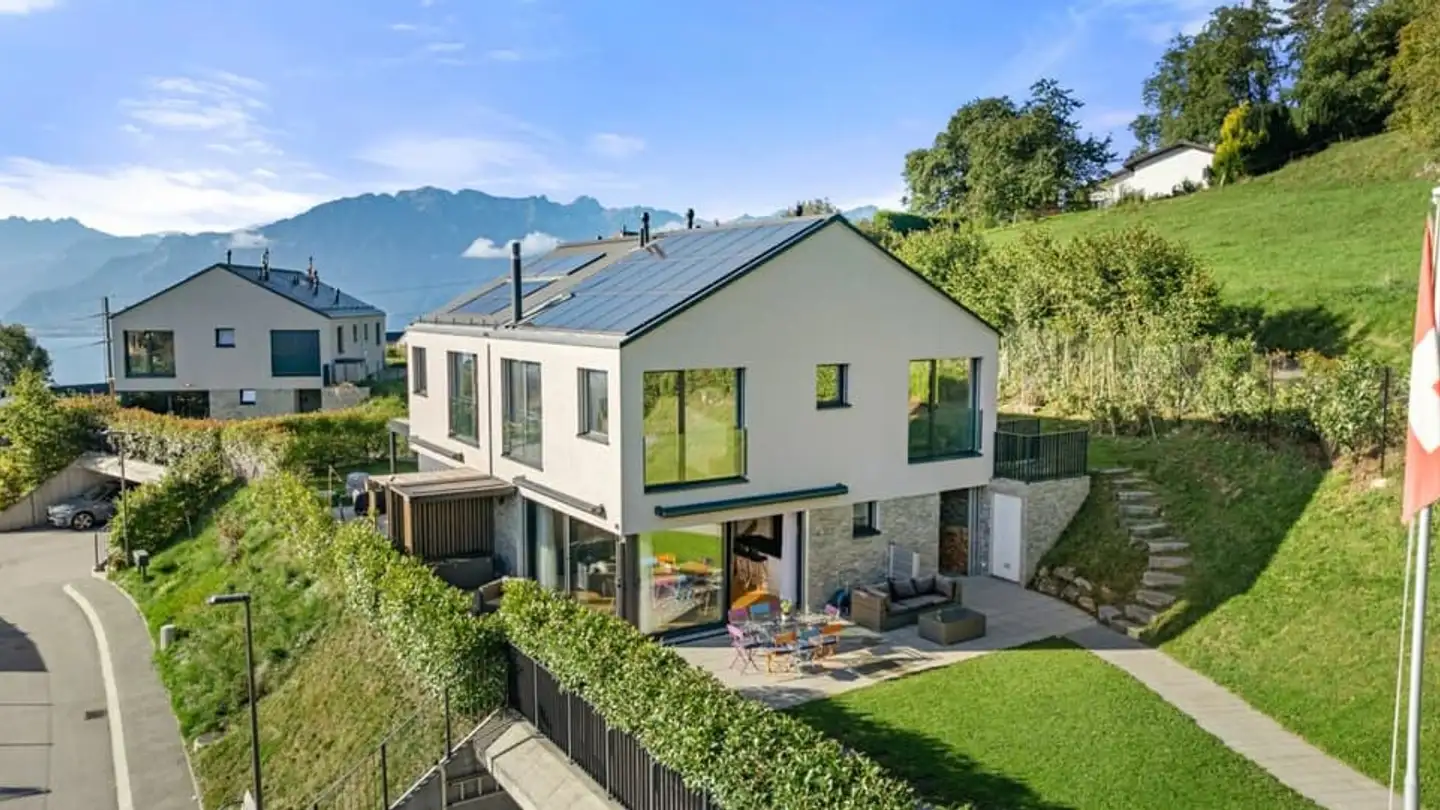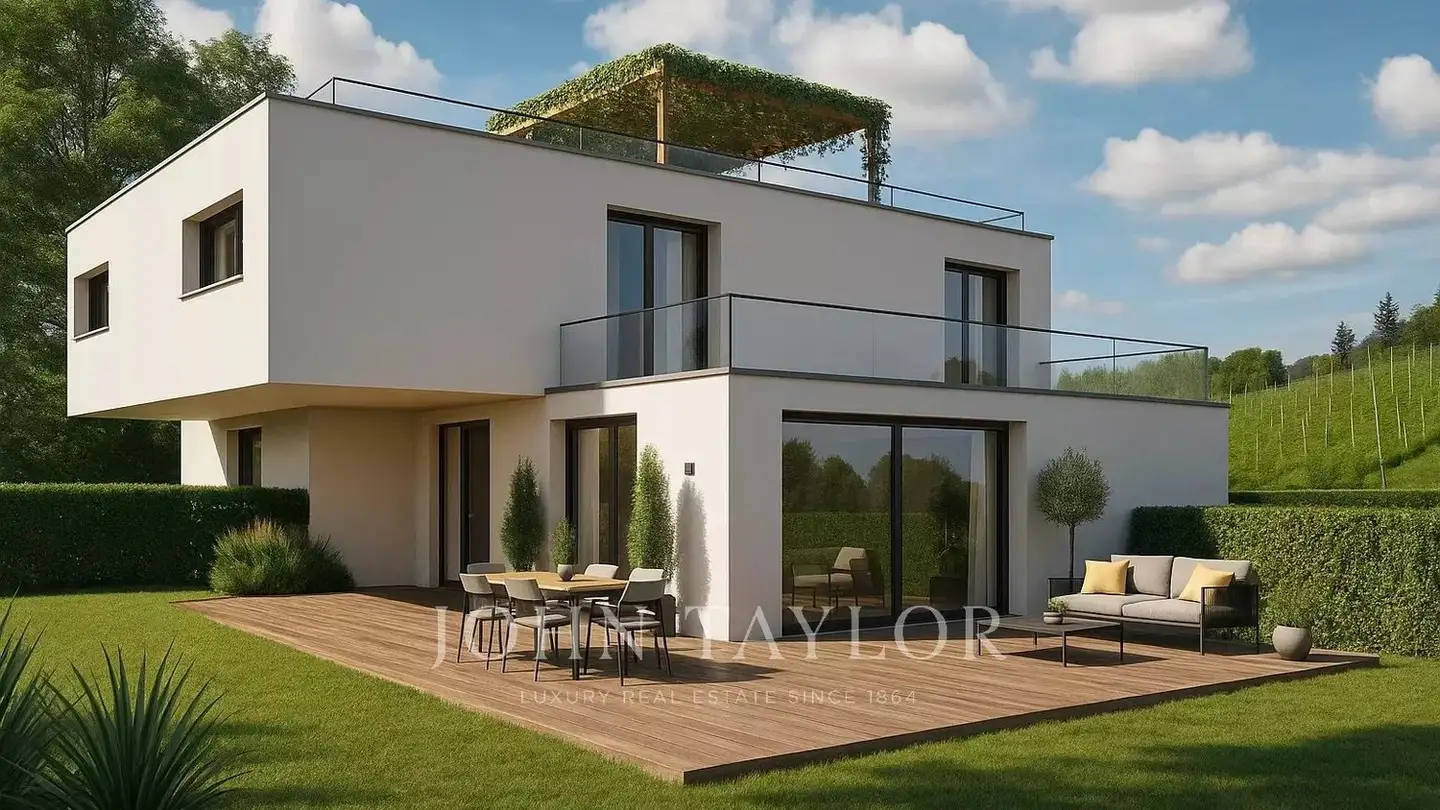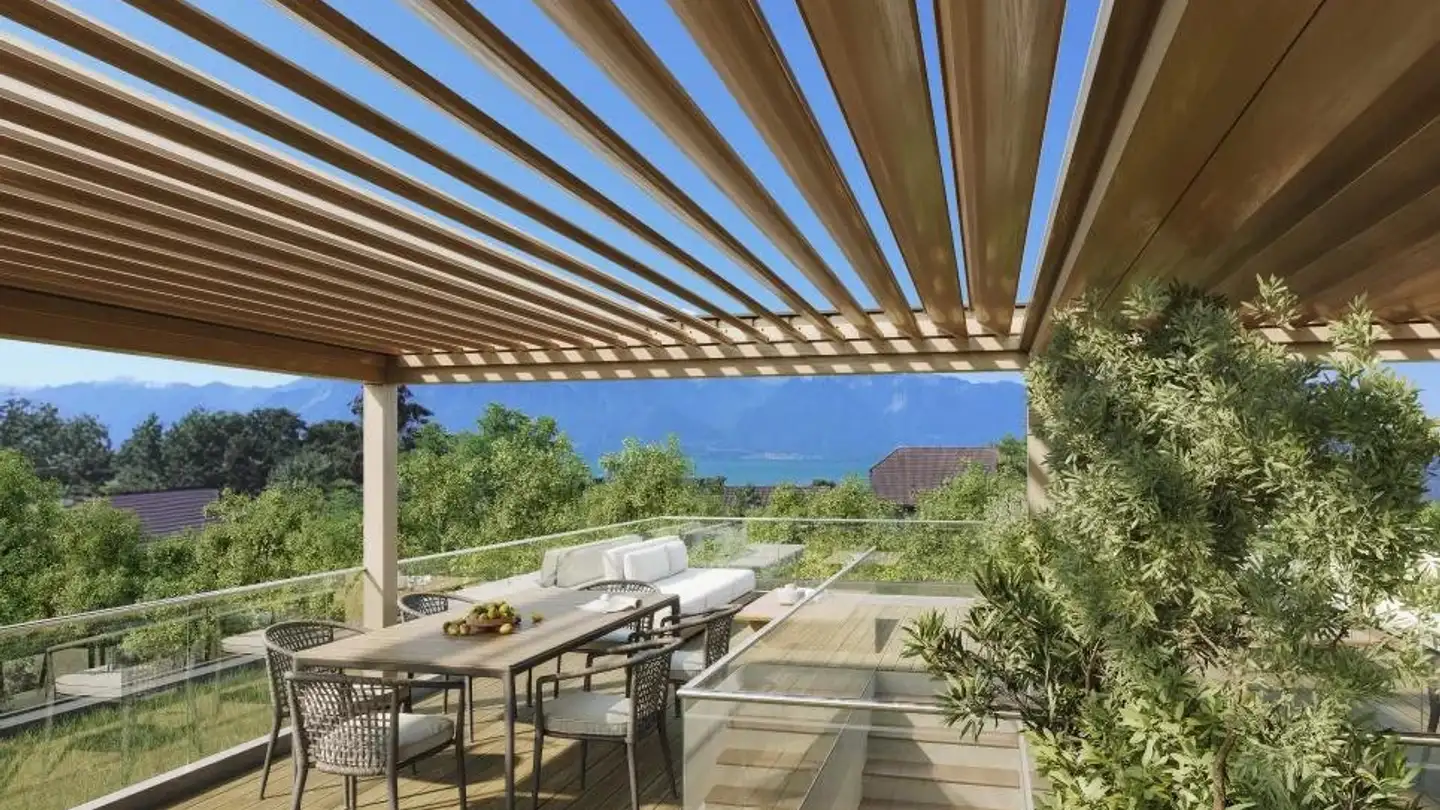Single house for sale - 1816 Chailly-Montreux
Why you'll love this property
Spacious 126 m² terrace
Private garden with vegetable patch
High-quality materials used
Arrange a visit
Book a visit with Patrick today!
This spacious and bright villa was built in 2007 with very high quality materials and will delight lovers of comfort, space, and tranquility.
A rare opportunity to acquire a villa that
combines space, elegance, and modernity; ideal for a family seeking comfort and independence with a private studio.
Main features:
Living area: 200 m² (including a separate studio of 45 m²)
Usable area: 250 m² - generous volume of 828 m³
Plot: 1,427 m², wooded and carefully landscaped
Orientation: south-facing, ensuring...
Property details
- Available from
- By agreement
- Rooms
- 7.5
- Bathrooms
- 3
- Construction year
- 2007
- Renovation year
- 2025
- Living surface
- 200 m²
- Usable surface
- 250 m²
- Land surface
- 1427 m²



