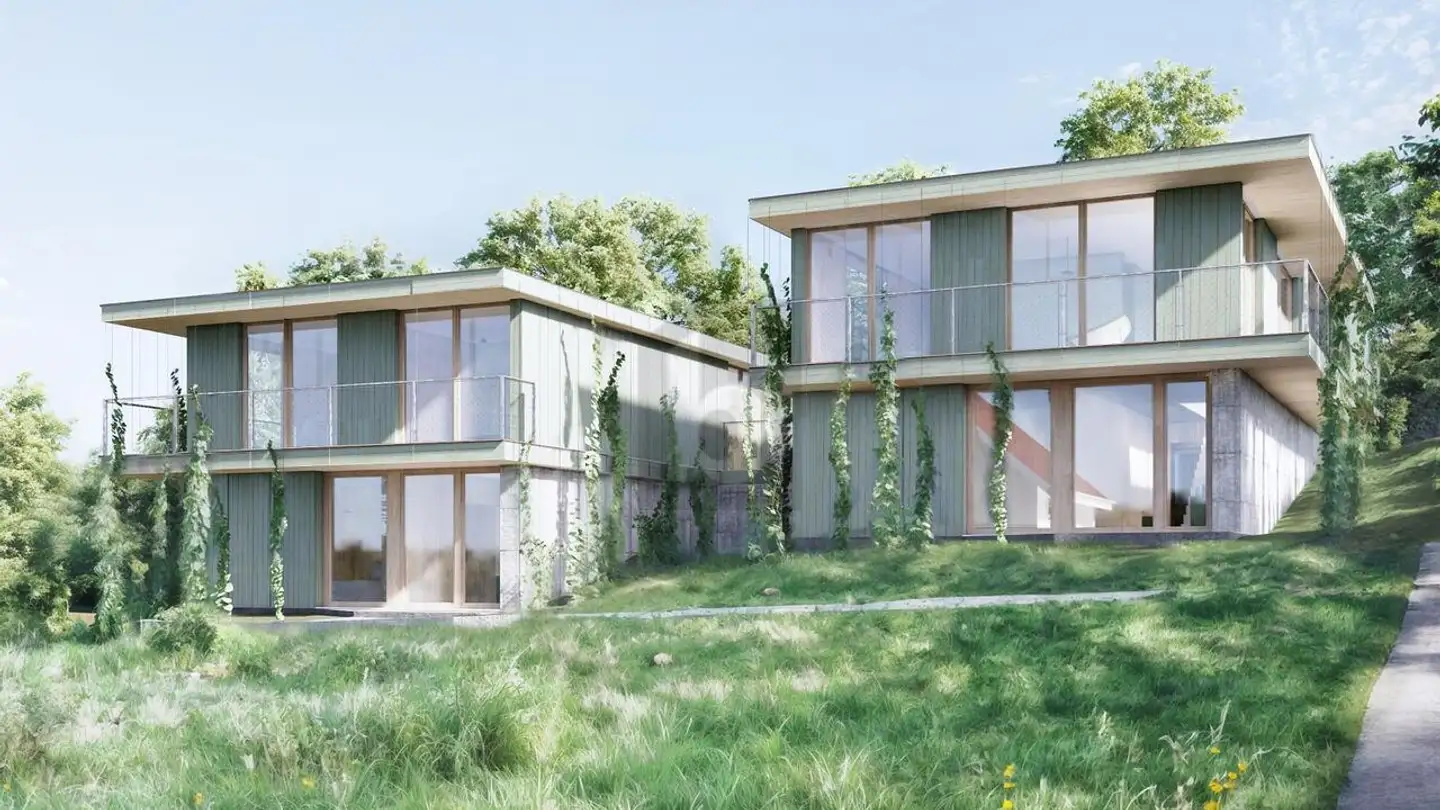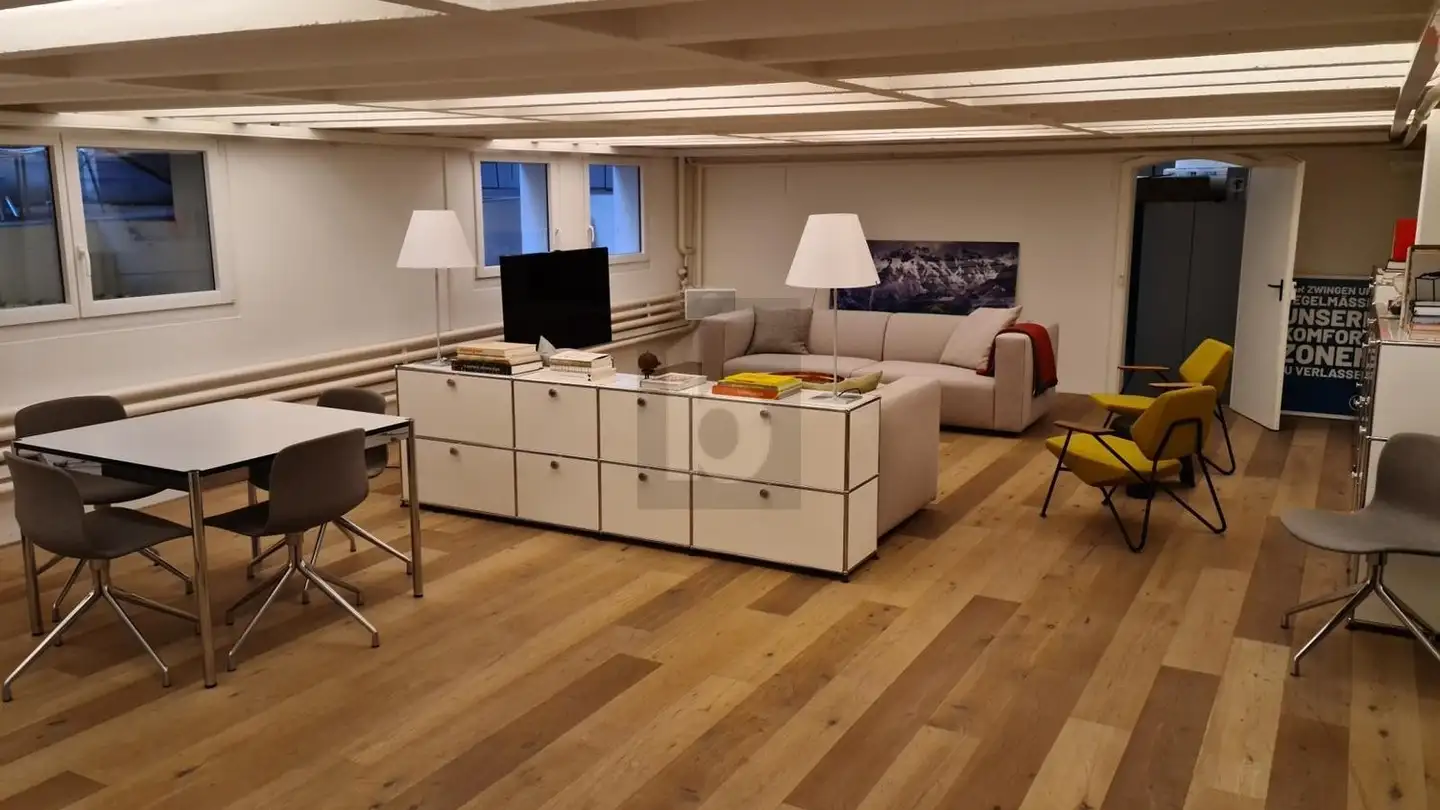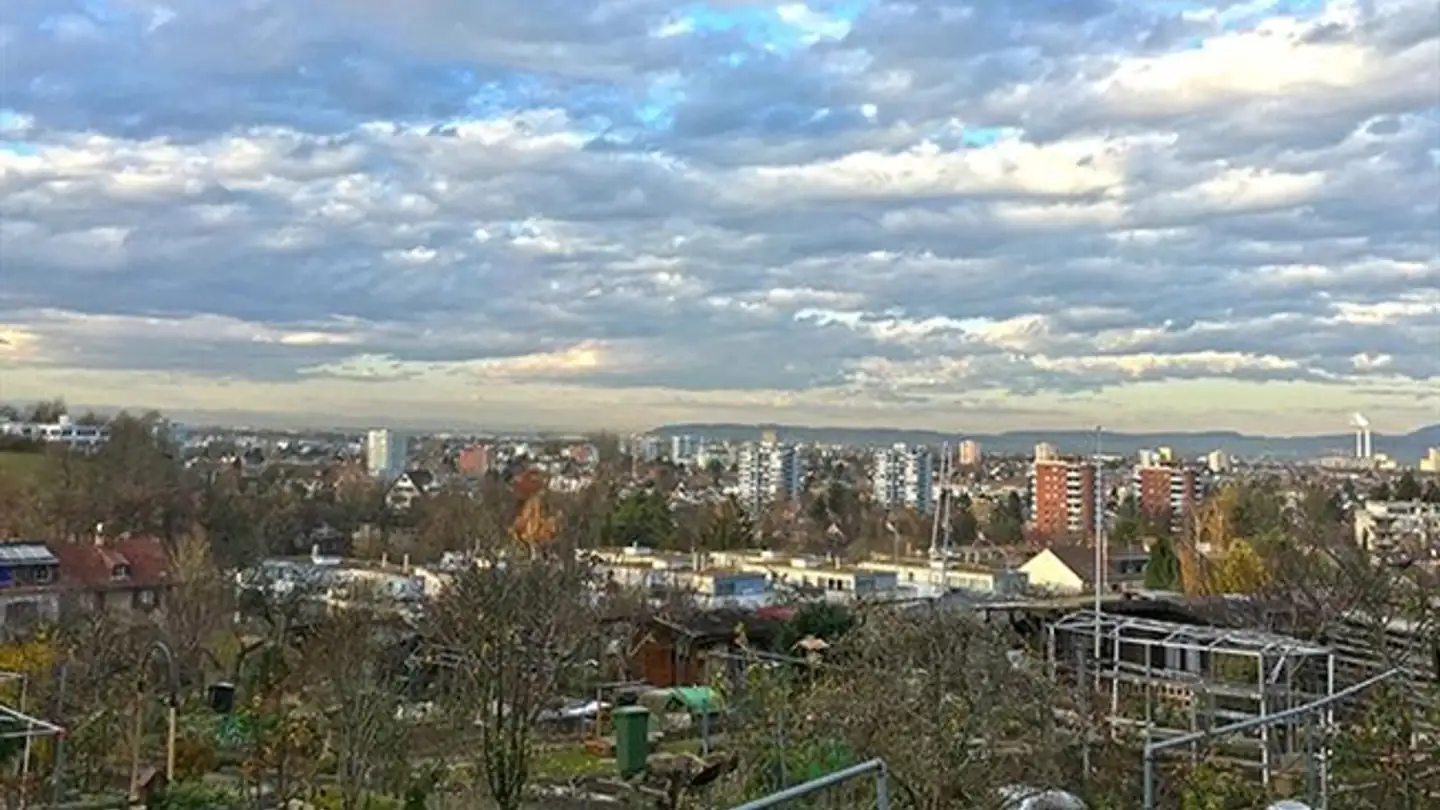Single house for sale - Im Nonnengärtli 18, 4102 Binningen
Why you'll love this property
Spacious living area
Sauna with WC
Sunny elevated location
Arrange a visit
Book a visit with Cornelia today!
The detached single-family home includes a basement, a ground floor, and an expanded attic, totaling 5 rooms. Access to the property is via an atrium.
The basement features a laundry room, a shelter, a tank room, and a sauna room with a separate toilet.
On the ground floor, there is a spacious living area with access to a seating area, a dining area with a fireplace, the kitchen, a room, and a shower / guest toilet.
The expanded attic contains two bedrooms, a bathroom, and a separate shower with...
Property details
- Available from
- By agreement
- Rooms
- 5
- Construction year
- 1978
- Living surface
- 154.4 m²
- Land surface
- 1073 m²



