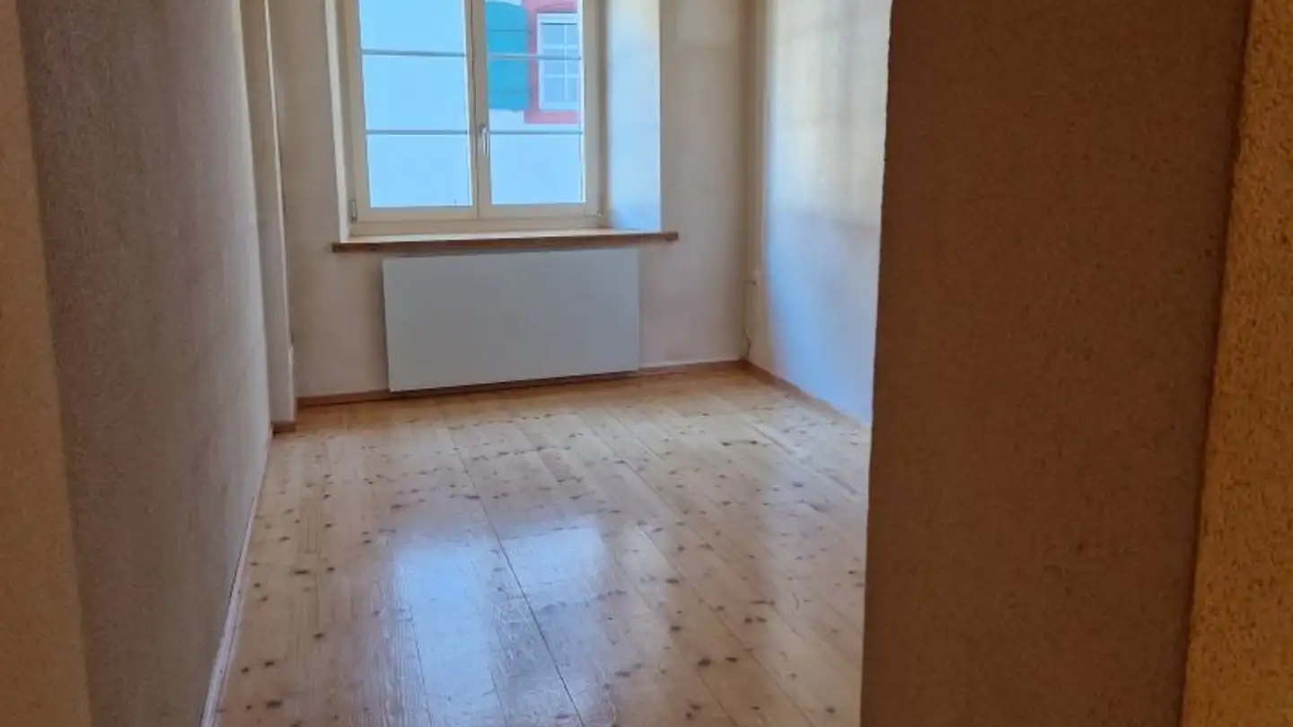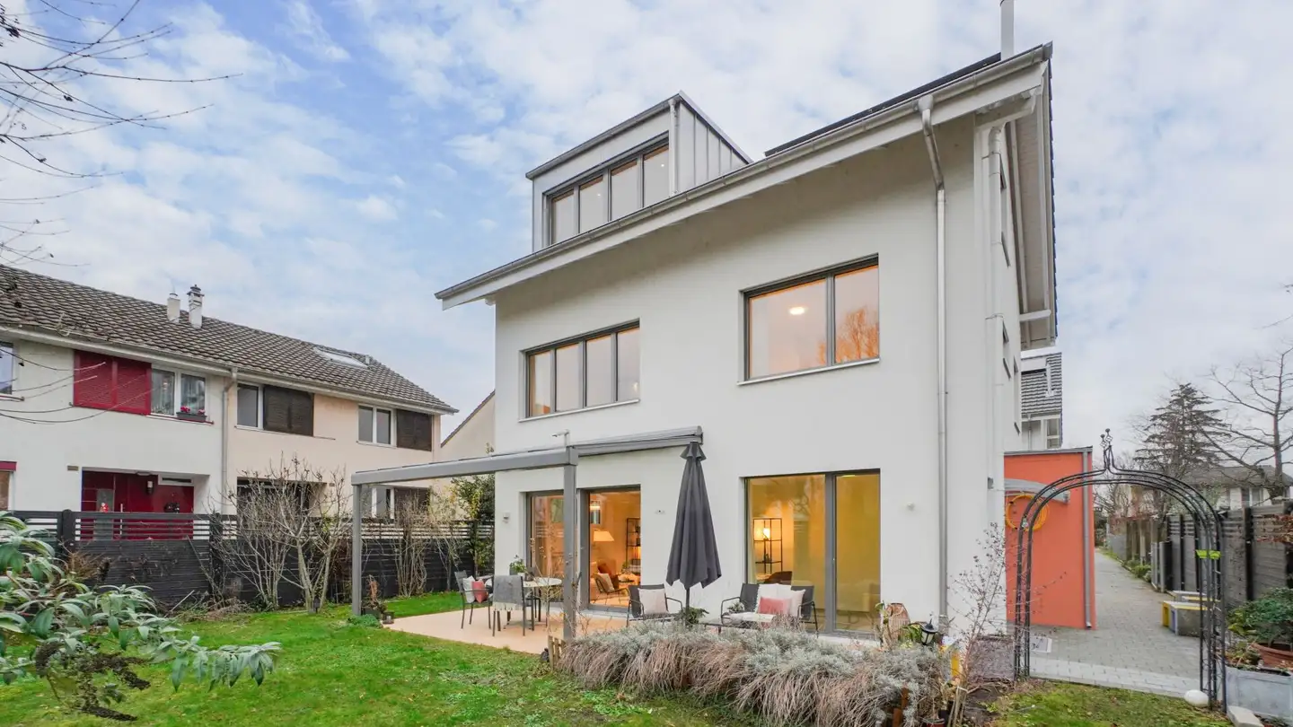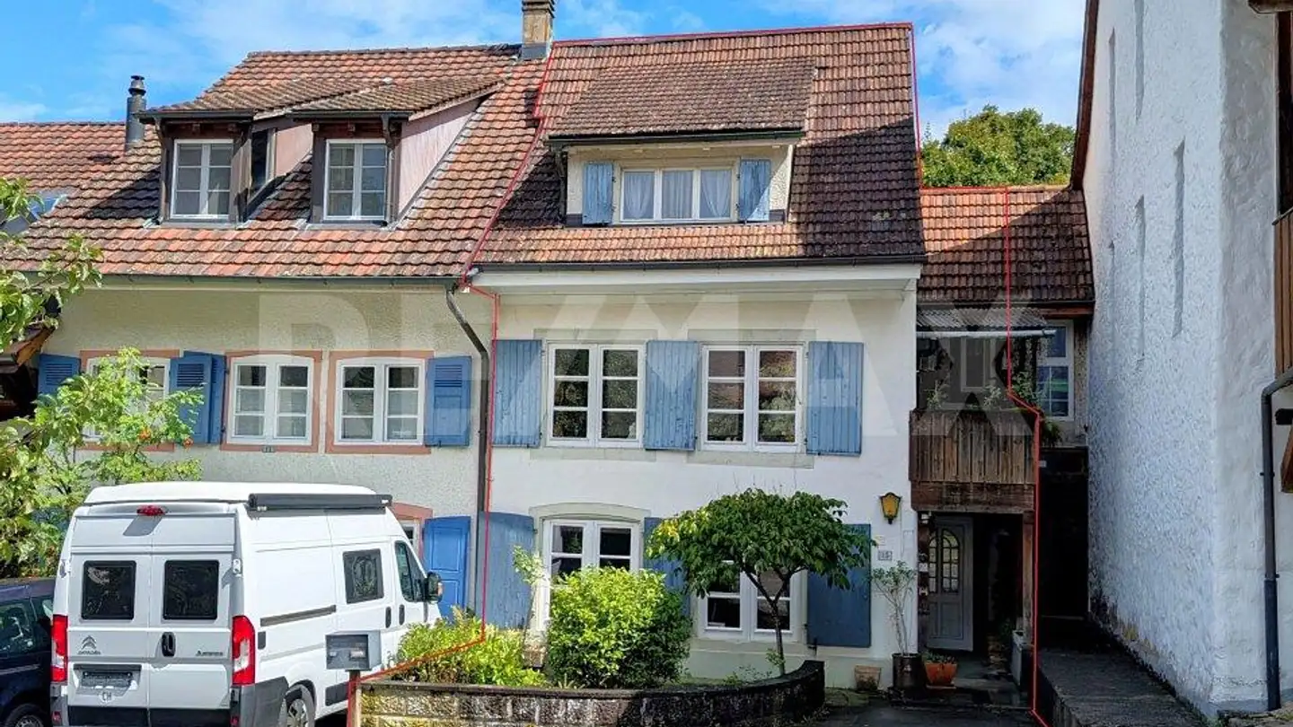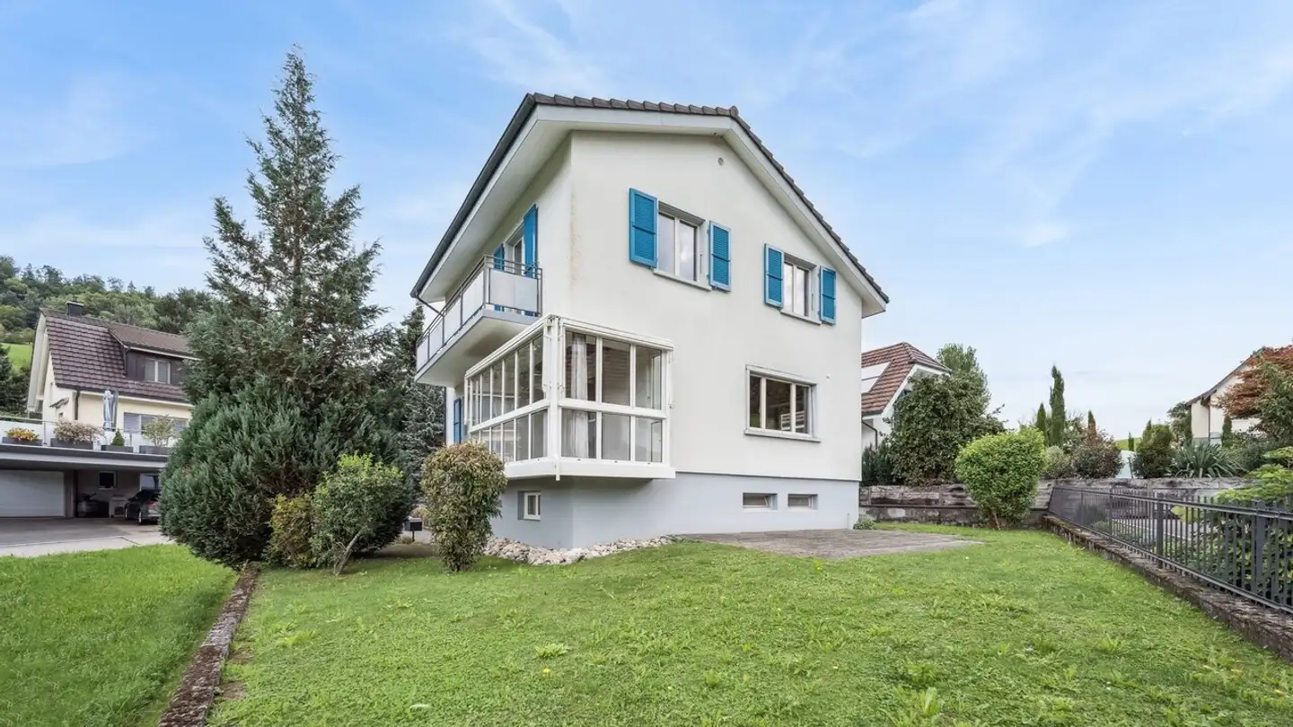Single house for sale - Bretzwilerstrasse 18, 4208 Nunningen
Why you'll love this property
Spacious garden with charm
Barn for custom renovation
Central location with parking
Arrange a visit
Book a visit with Felix today!
Residential building with barn and development potential
Single-family house with commercial use / barn for individual expansion
The property is a detached single object in the village center of Nunningen and was built as a single-family house (6 rooms) with a barn around the year 1900. Since then, the living area has been continuously renovated, and the barn has been expanded for commercial use (formerly Coop Lädeli). On the south side of the plot, the apartment has a wooden terrace, which is slightly elevated. Three steps lead to the paved area of th...
Property details
- Available from
- By agreement
- Rooms
- 6
- Living surface
- 148 m²
- Land surface
- 300 m²
- Building volume
- 1525 m³



