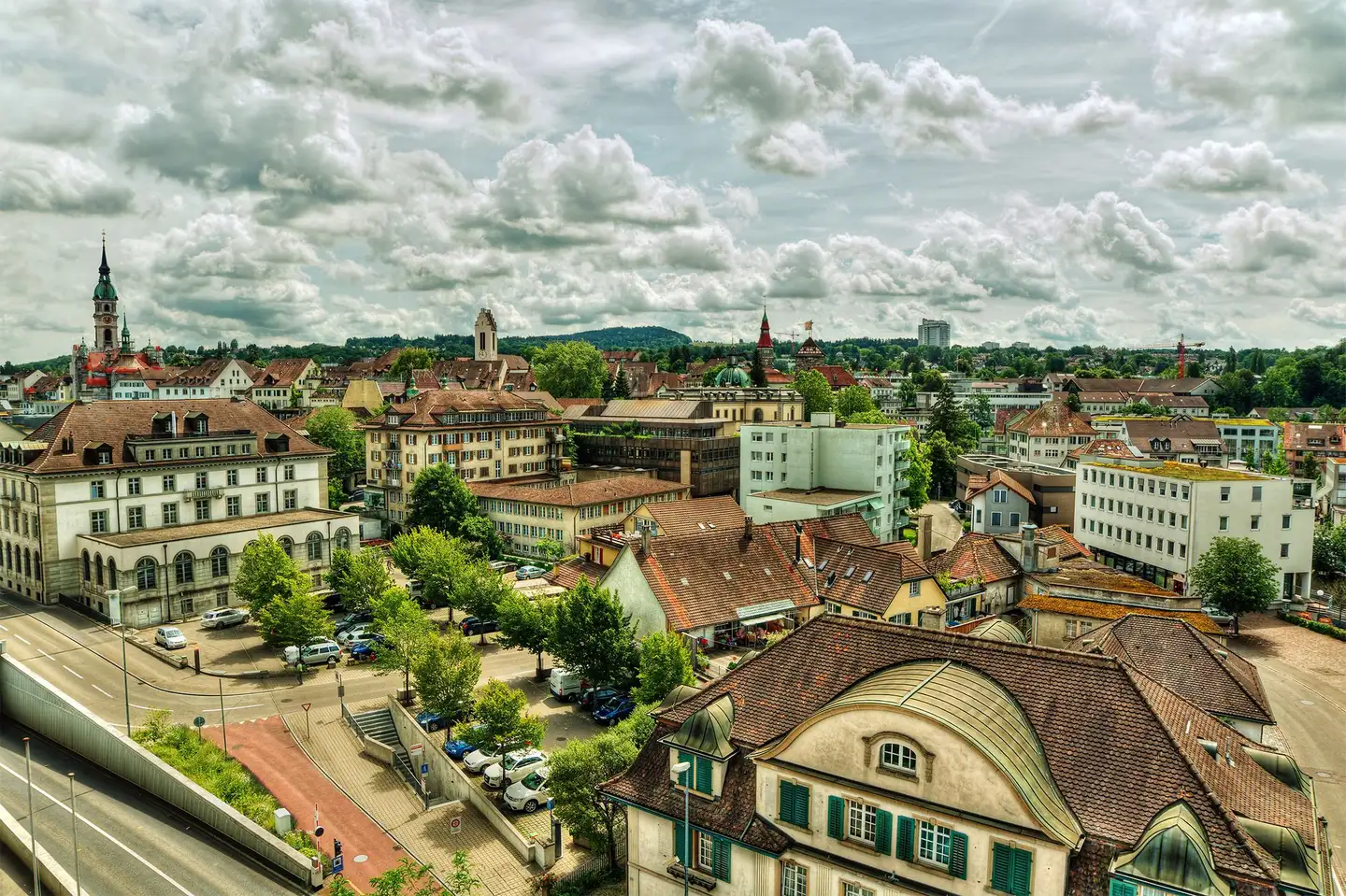Tobler Immobilien Treuhand AG
5.5 rooms • 205 m² • 433 m² Plot • Single house
Schlossackerstrasse 14, 8553 Hüttlingen
Bright living room with garden view
Open kitchen for family gatherings
Spacious terrace for summer nights
Tobler Immobilien Treuhand AG
Single house for sale
Schlossackerstrasse 14, 8553 Hüttlingen
Your dream home awaits: 5.5-room single-family house, 25 min. from Winterthur!
5.5 rooms • 205 m² • 433 m² Plot • Single house
Bright living room with garden view
Open kitchen for family gatherings
Spacious terrace for summer nights
CHF 1’510’000
CHF 7’366 m²



