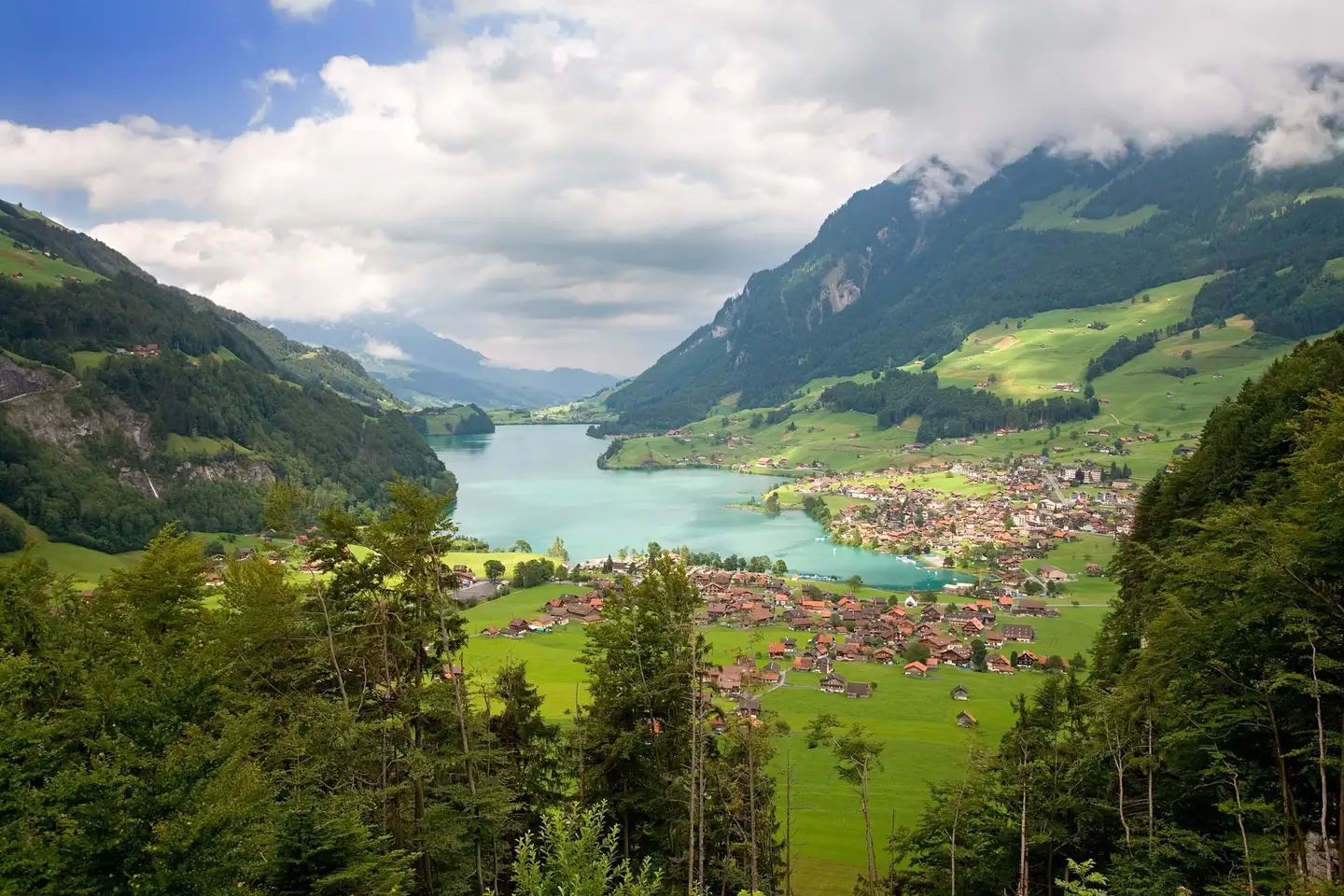


Browse all available houses and villas for sale in Courtepin, and refine your search among 16 listings.

Derzeit stehen in Courtepin 23 houses zum Verkauf. 17% (4) der auf dem Markt angebotenen houses sind seit mehr als 3 Monaten online. Wenn Sie a house in the Canton of Fribourg kaufen möchten, lohnt es sich auch, die municipalities near Courtepin, wie Murten, Düdingen (3186) and Gurmels, zu berücksichtigen.
Der mittlere Kaufpreis für a house beträgt aktuell CHF 1’018’630. Der Kaufpreis für 80% der Immobilien liegt zwischen CHF 650’688 und CHF 1’638’422. Der Durchschnittspreis pro m² in Courtepin beträgt CHF 6’249.
Das teuerste Quartier um a house in Courtepin zu kaufen ist Wallenried (1784) mit einem mittleren Preis von CHF 6’671 pro m². Sie finden auch hochwertige houses zum Verkauf in Pensier (1783) zu CHF 6’580 pro m² and Villarepos (1583) zu CHF 6’379 pro m².