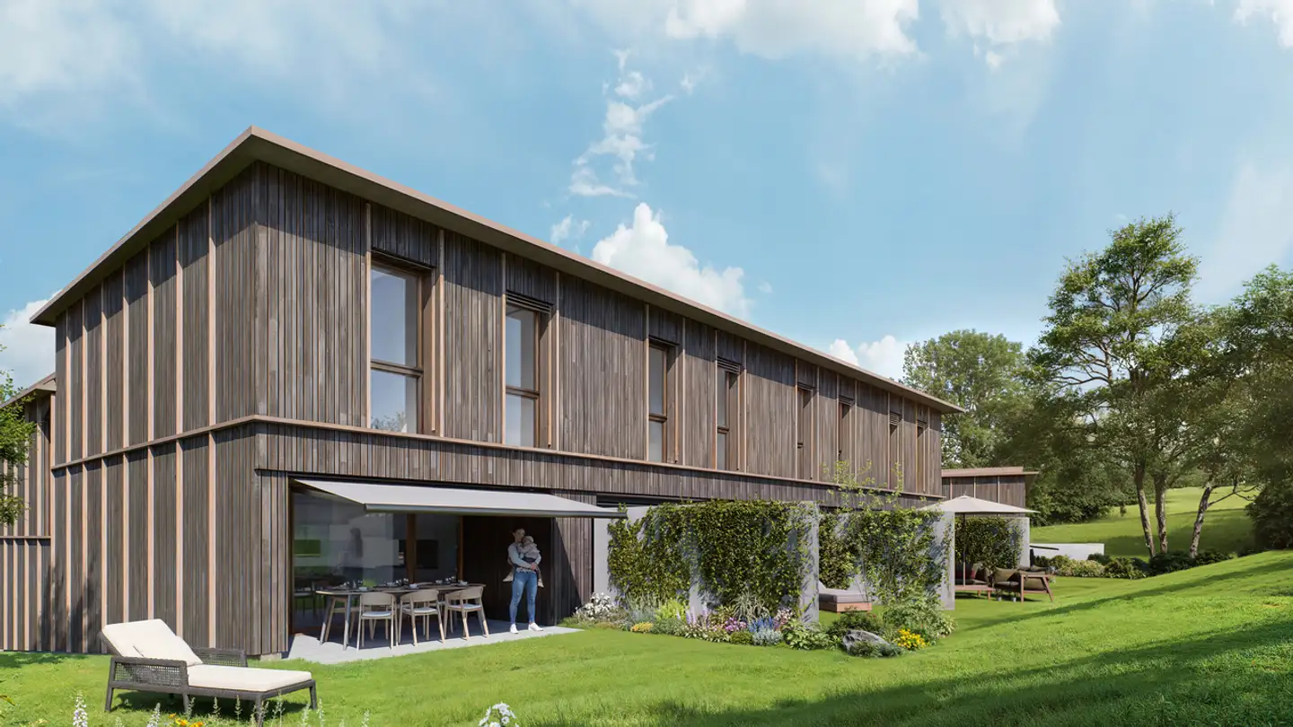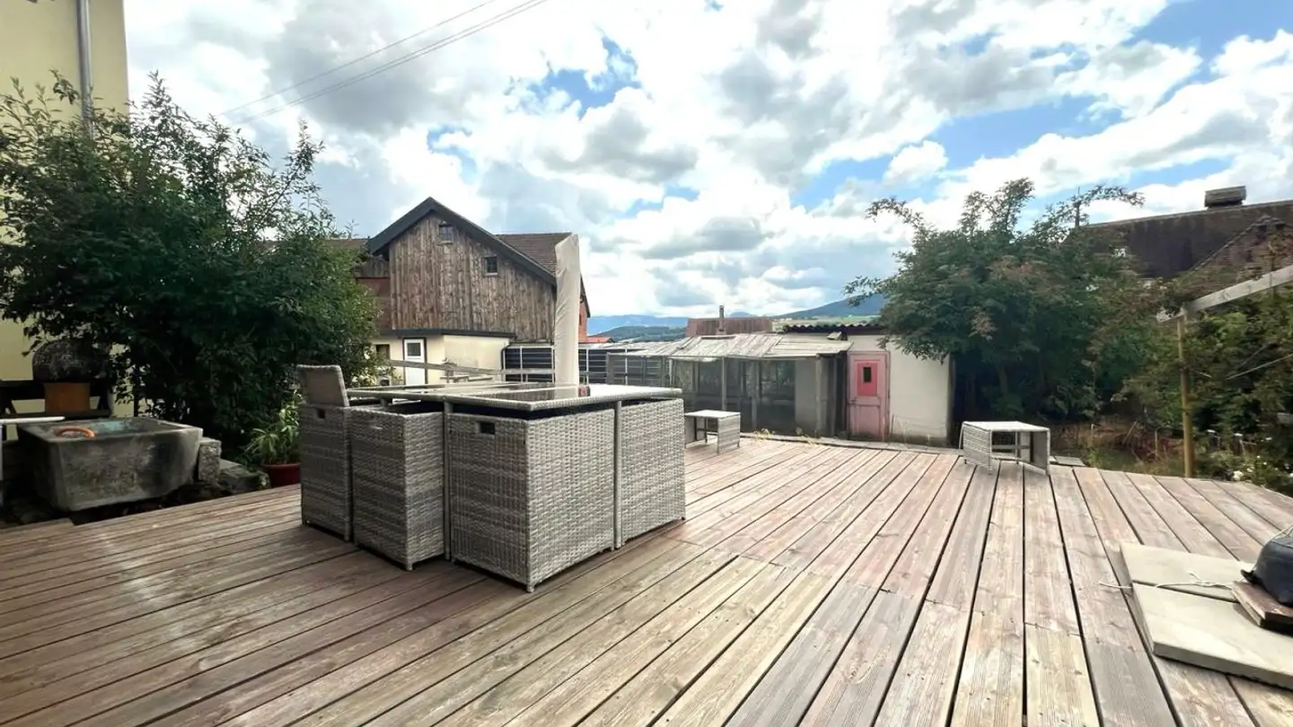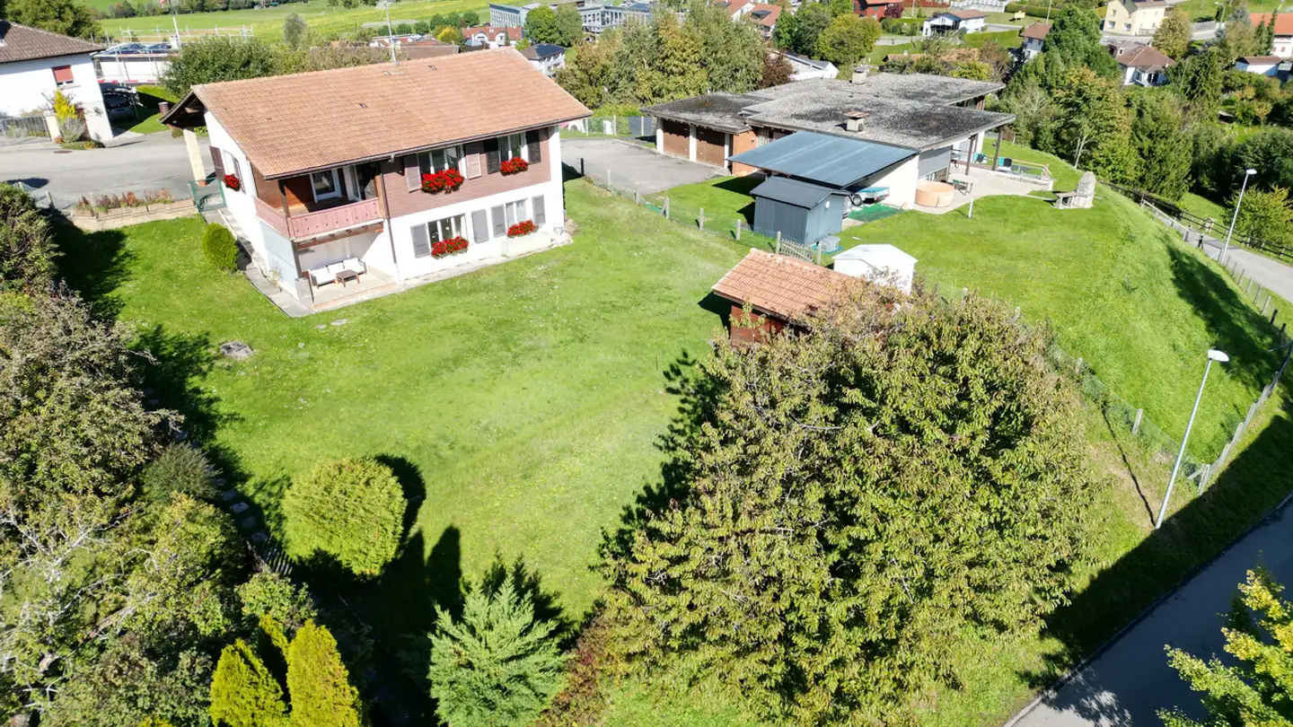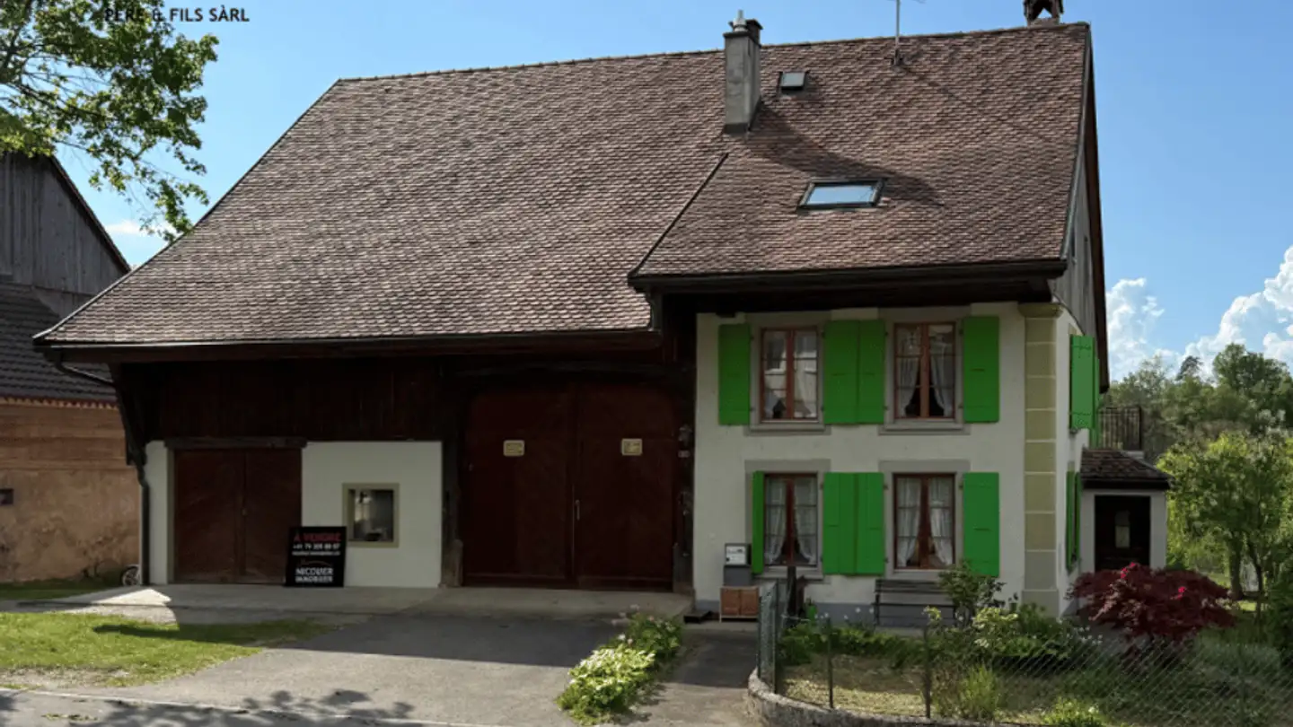Villa for sale - 1744 Chénens
Why you'll love this property
Modern open kitchen
Spacious game room
Peaceful countryside living
Arrange a visit
Book a visit with LB today!
They have been designed to provide a peaceful living environment for future buyers. Each villa has a living area of 135 m2 with 40 m2 in the basement. Spread over four levels, they consist of: In the basement: A large cellar of about 7 m2 A technical room of about 10 m2 A laundry room of 10 m2 On the ground floor: A magnificent open modern kitchen, which gives you a view of the entire living room, it is about 52 m2 An independent toilet, On the 1st floor: A spacious and magnificent master bedroo...
Property details
- Available from
- By agreement
- Rooms
- 5.5
- Outdoor parking spaces
- 1
- Construction year
- 2024
- Living surface
- 135 m²
- Land surface
- 155 m²



