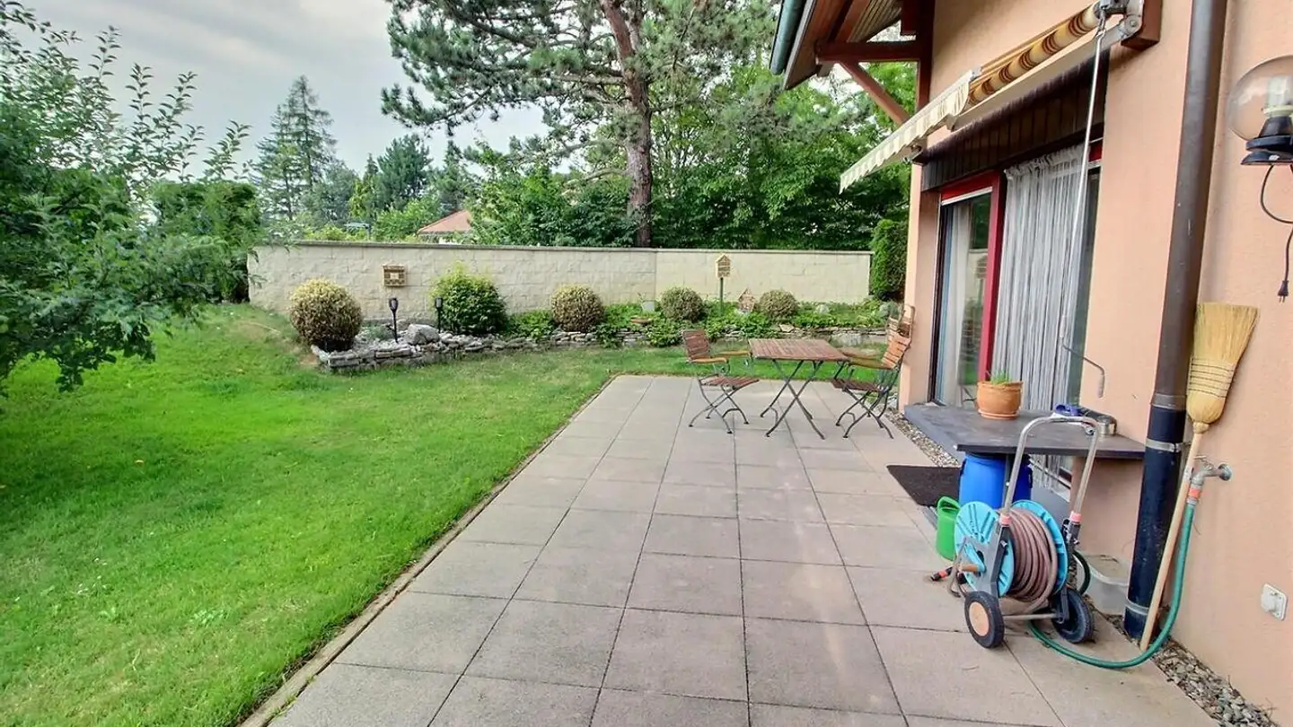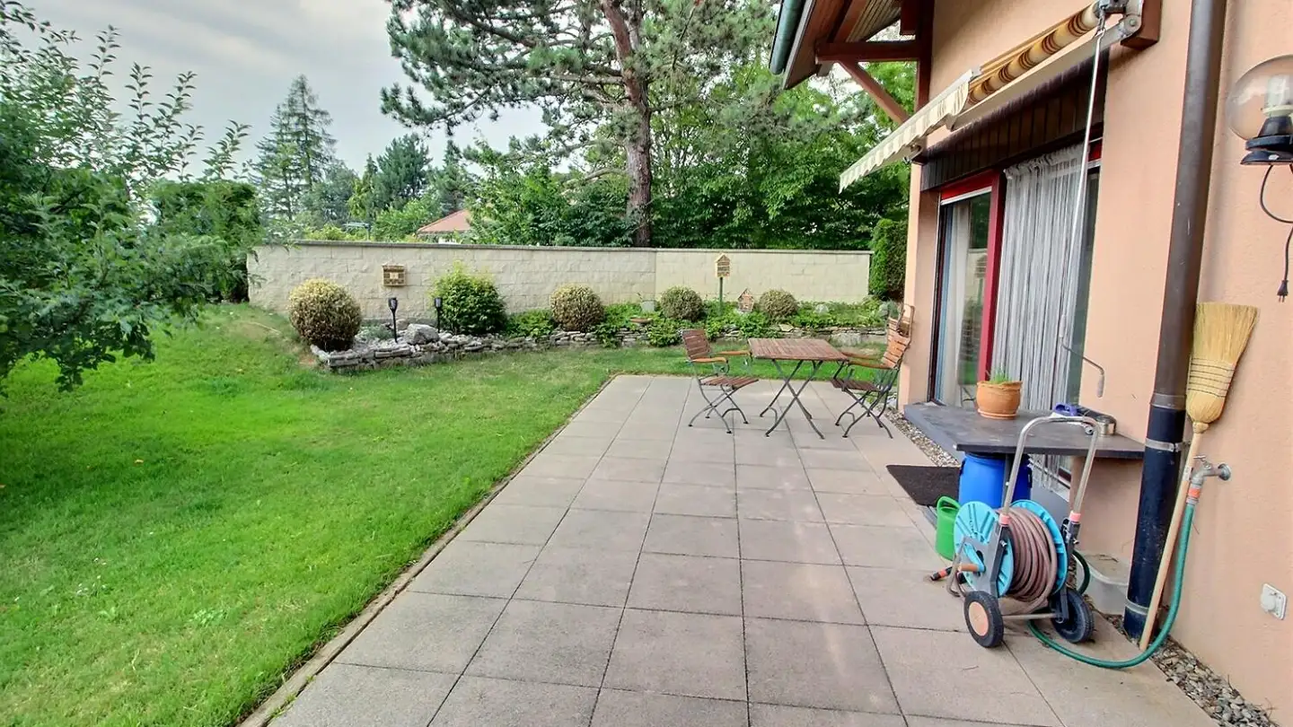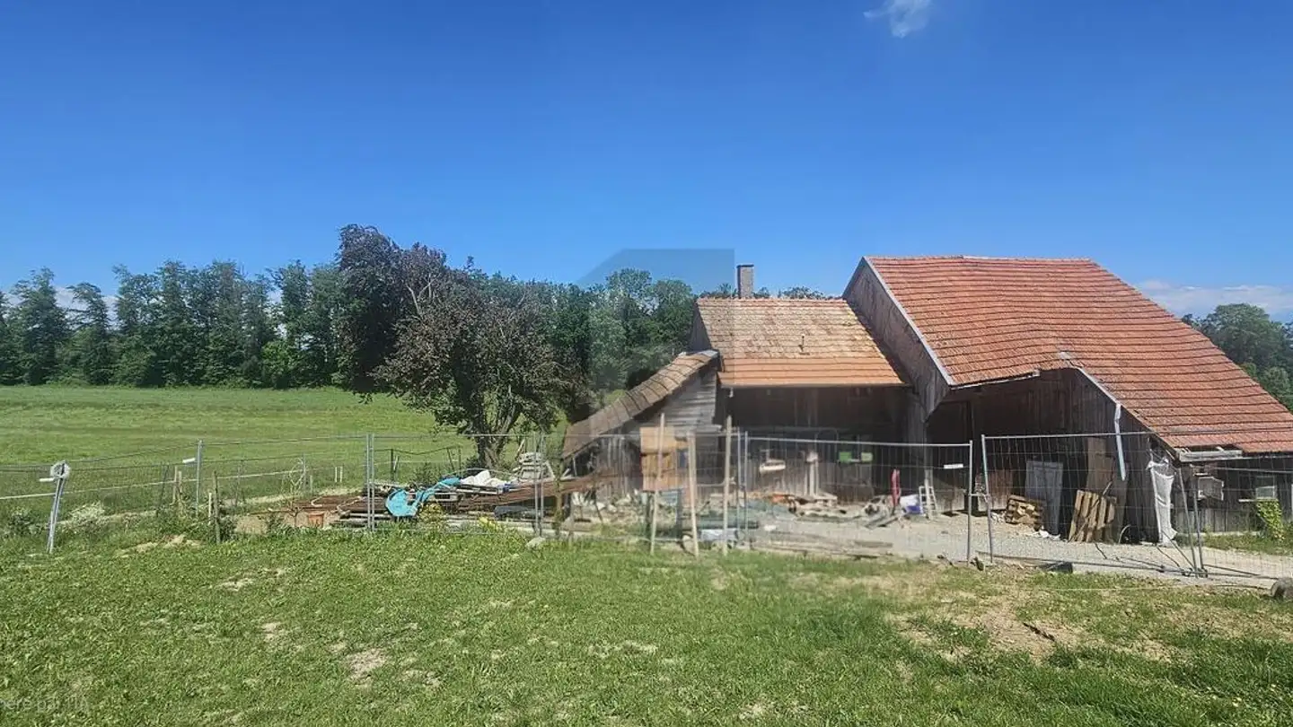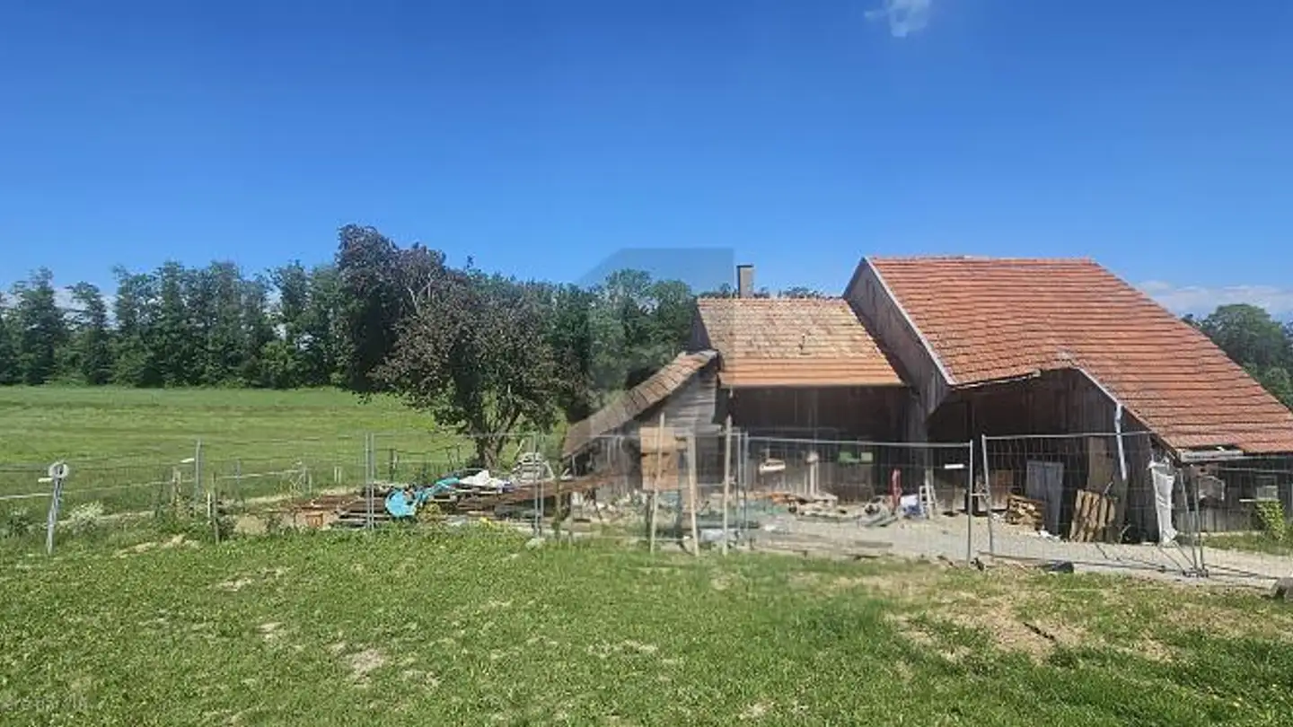Single house for sale - 1740 Neyruz FR
Why you'll love this property
Spacious living area with stove
Fully equipped oak kitchen
Direct access to sunny terrace
Arrange a visit
Book a visit today!
Fully renovated 2-room dwelling on a 1,287 m2 plot
Individual 2-room dwelling built on a plot of 1,287 m2 in a forest area.
The interior layout is as follows:
Main entrance to the north with direct access to the living/kitchen/dining area of approx. 28.20 m2 with Swedish stove, fully equipped oak kitchen with fridge, freezer, water heater, induction hob, oven, dishwasher, ventilation hood, granite worktop. Direct access to the terrace to the south.
Bathroom of approx. 2.95 m2 with shower cabin, WC, sink unit, mirror, towel radiator, and ventilat...
Property details
- Available from
- By agreement
- Land surface
- 1287 m²
- Building volume
- 241 m³



