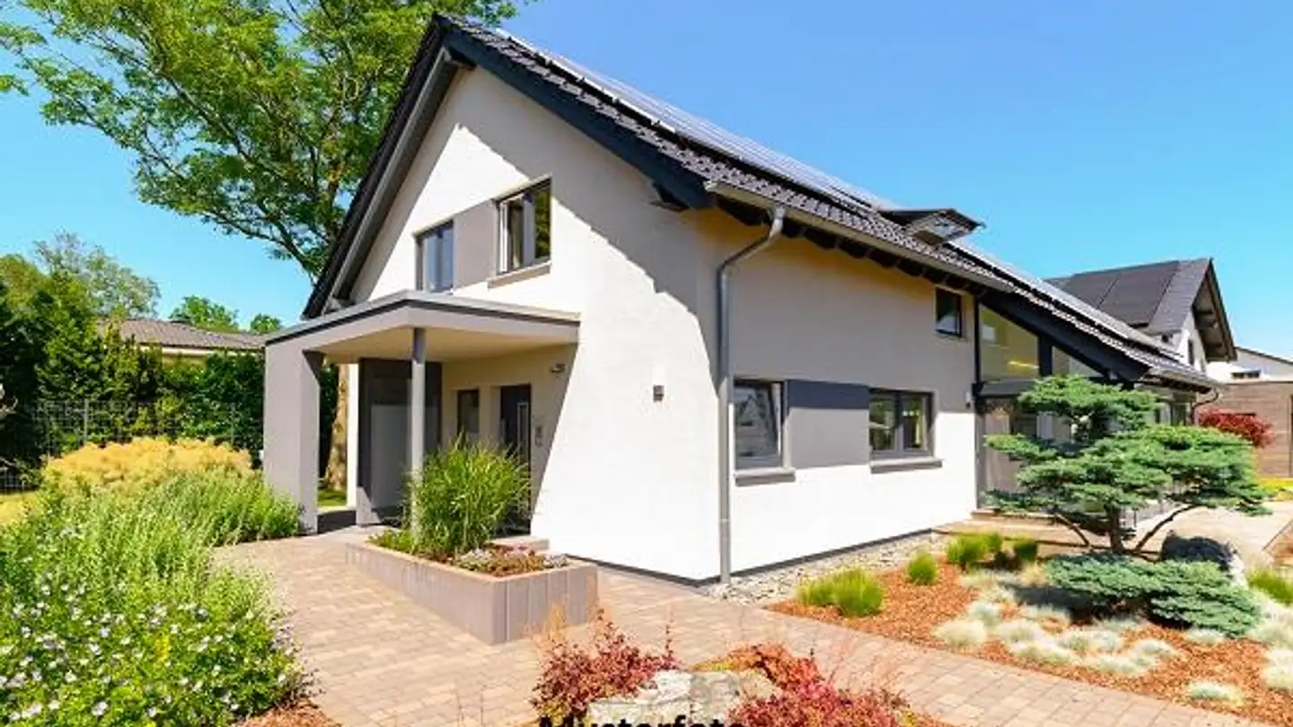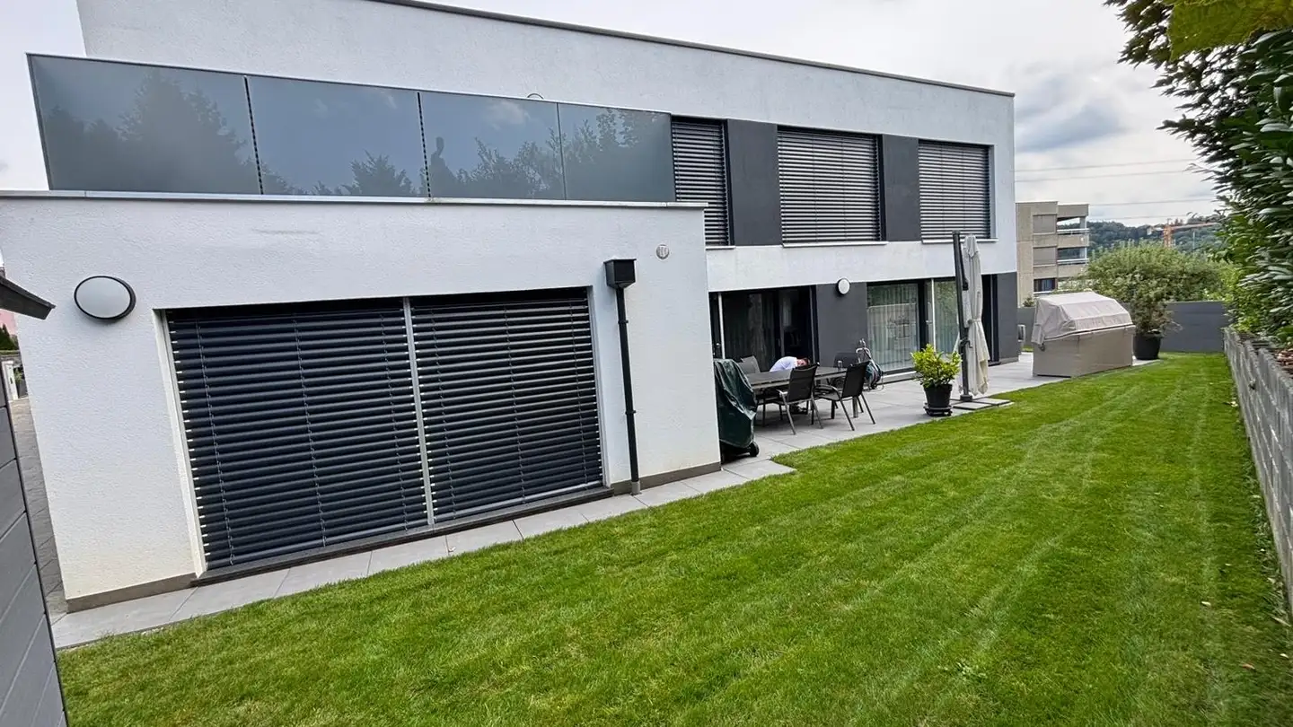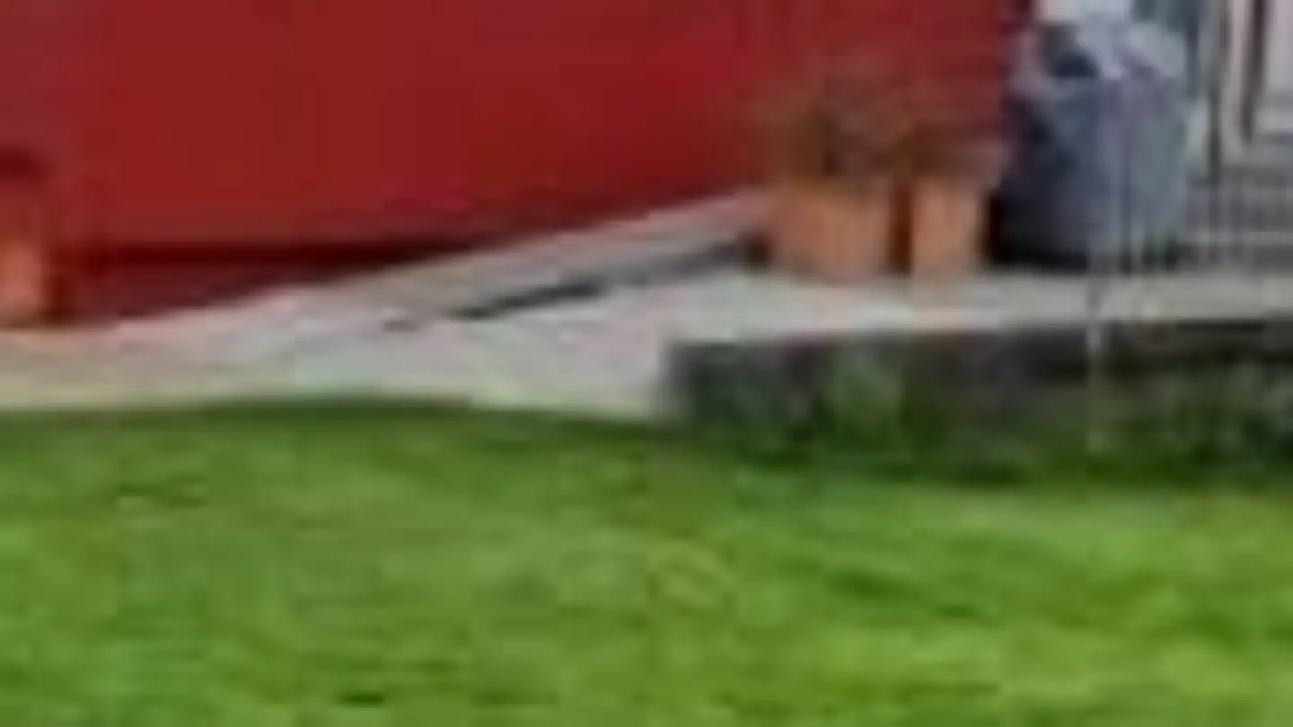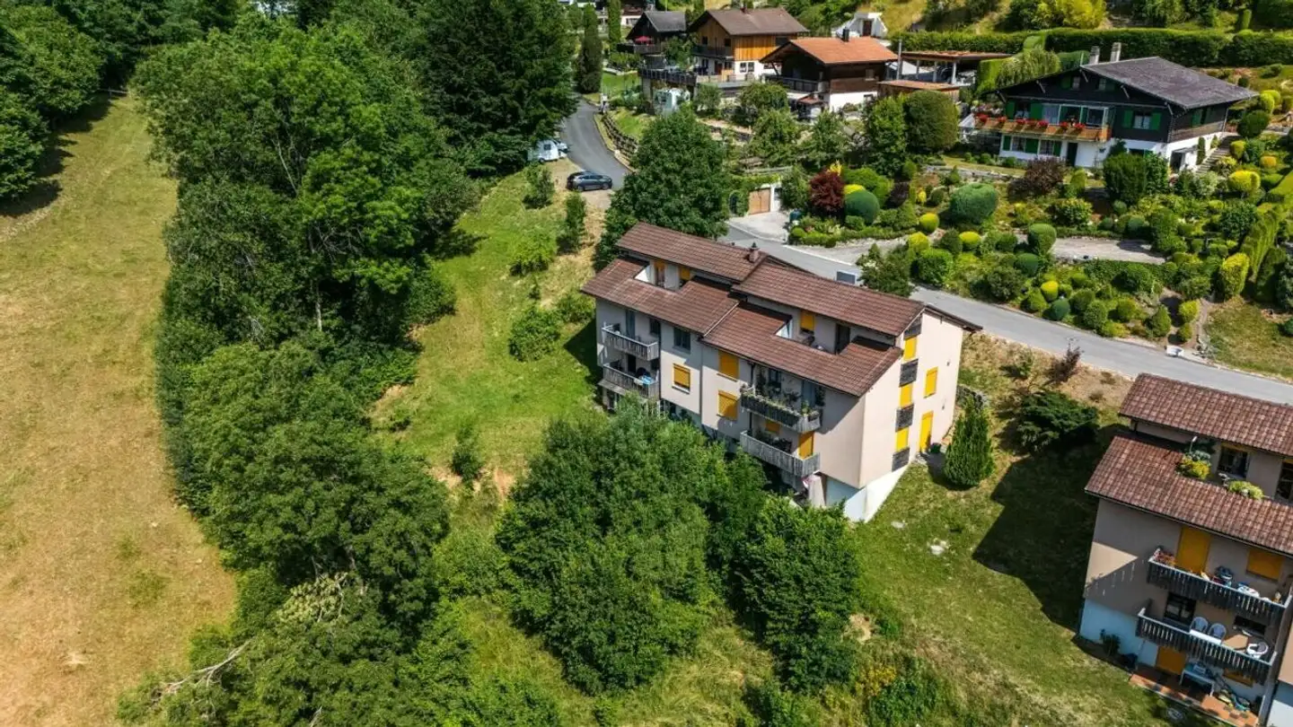Single house for sale - 1736 St. Silvester
Why you'll love this property
Striking concrete architecture
Expansive terraces for relaxation
Modern kitchen with island
Arrange a visit
Book a visit with Urs today!
MODERN ARCHITECT HOUSE WITH TIMELESS CONCRETE AESTHETICS
Modern architect house with timeless concrete aesthetics in St. Silvester
This single-family home combines modern living with rural tranquility and impresses with its distinctive concrete architecture, which gives it a unique character. With 204 m² of living space, spread over three floors and 5.5 rooms, it offers spaciousness, style, and comfort in one.
The bright living area with large window fronts opens directly to the terrace and creates an inviting atmosphere in combination with the open flo...
Property details
- Available from
- By agreement
- Rooms
- 5.5
- Construction year
- 2017
- Living surface
- 204 m²
- Land surface
- 806 m²



