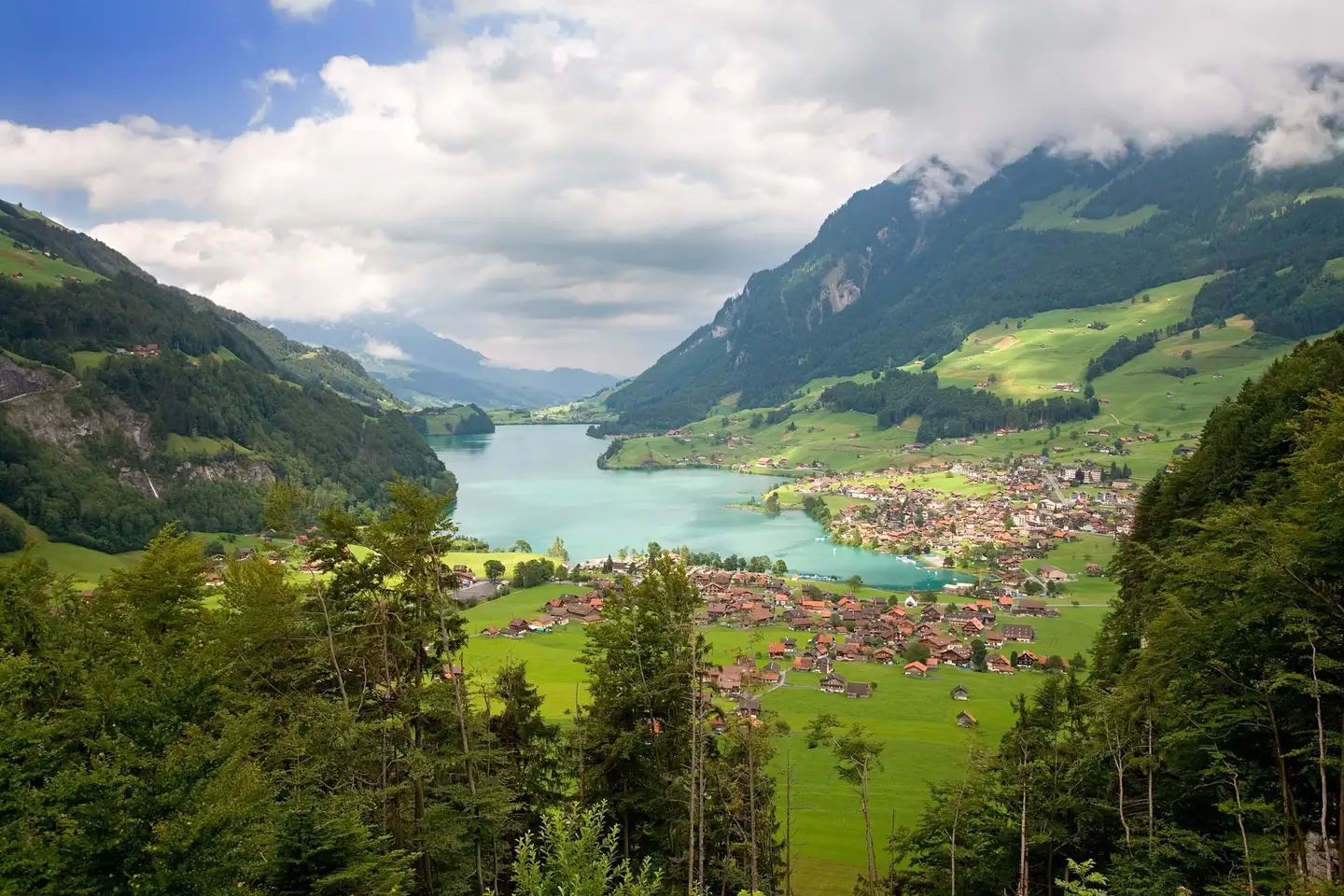


Browse all available houses and villas for sale in Farvagny-le-Grand (1726), and refine your search among 11 listings.

There are currently 8 houses for sale in Farvagny-le-Grand (1726). 13% of the houses (1) currently on the market have been online for over 3 months.
The median list price for a house for sale currently on the market is CHF 924’355. The asking price for 80% of the properties falls between CHF 590’466 and CHF 1’486’785. The median price per m² in Farvagny-le-Grand (1726) is CHF 6’442.