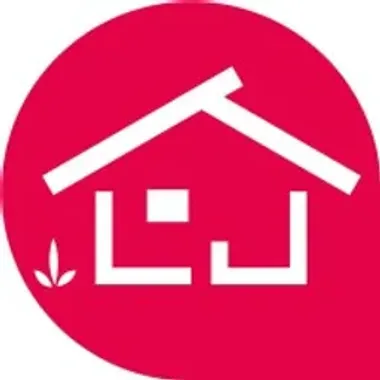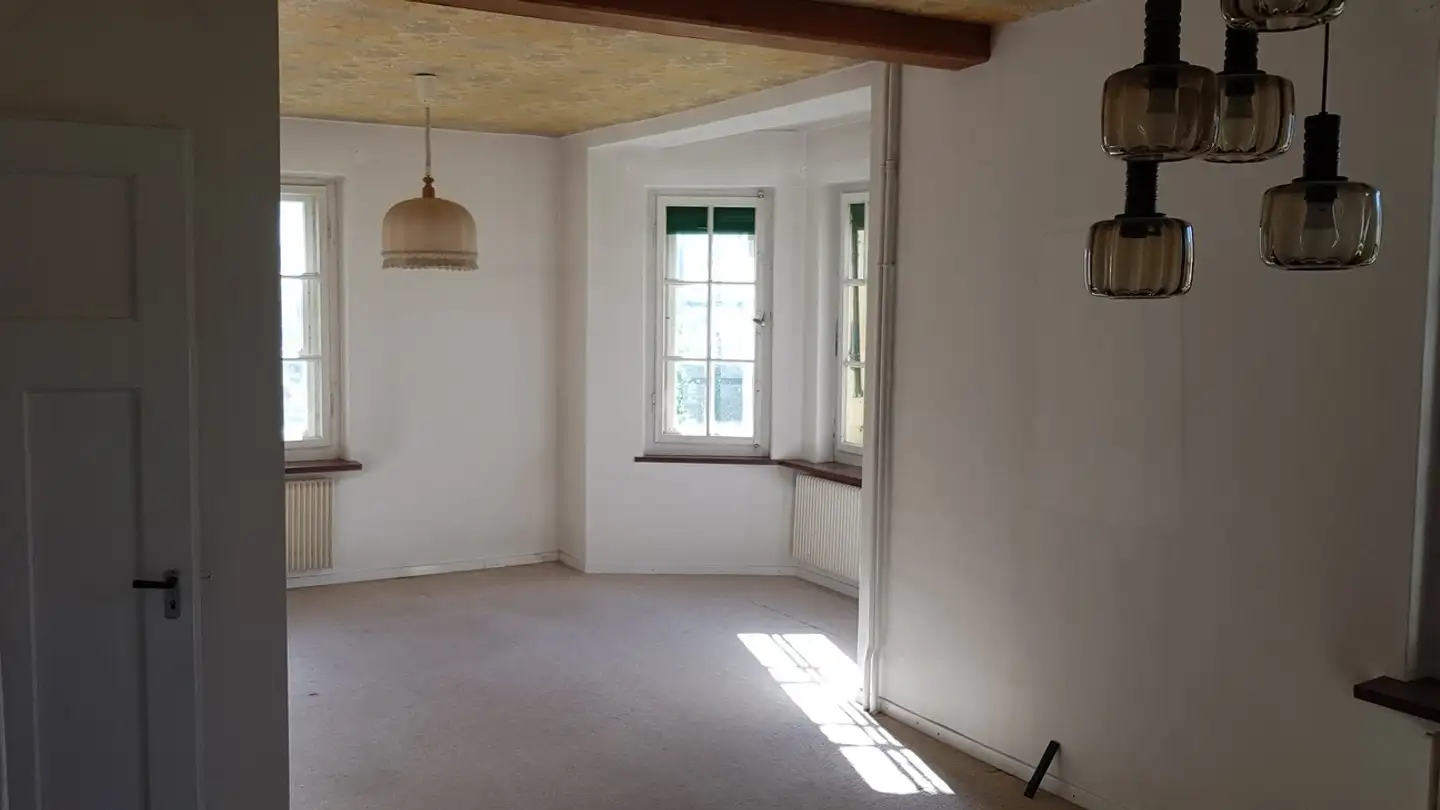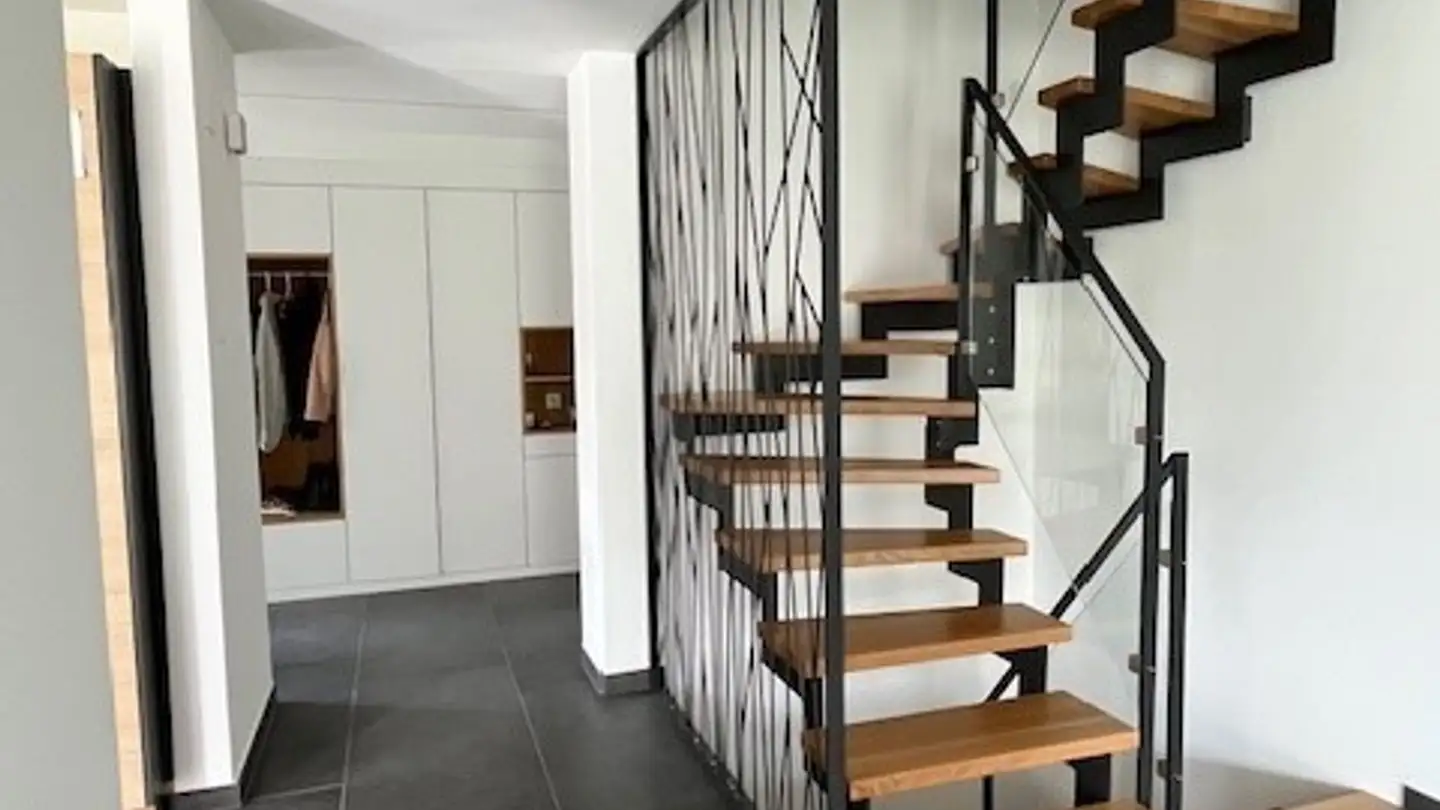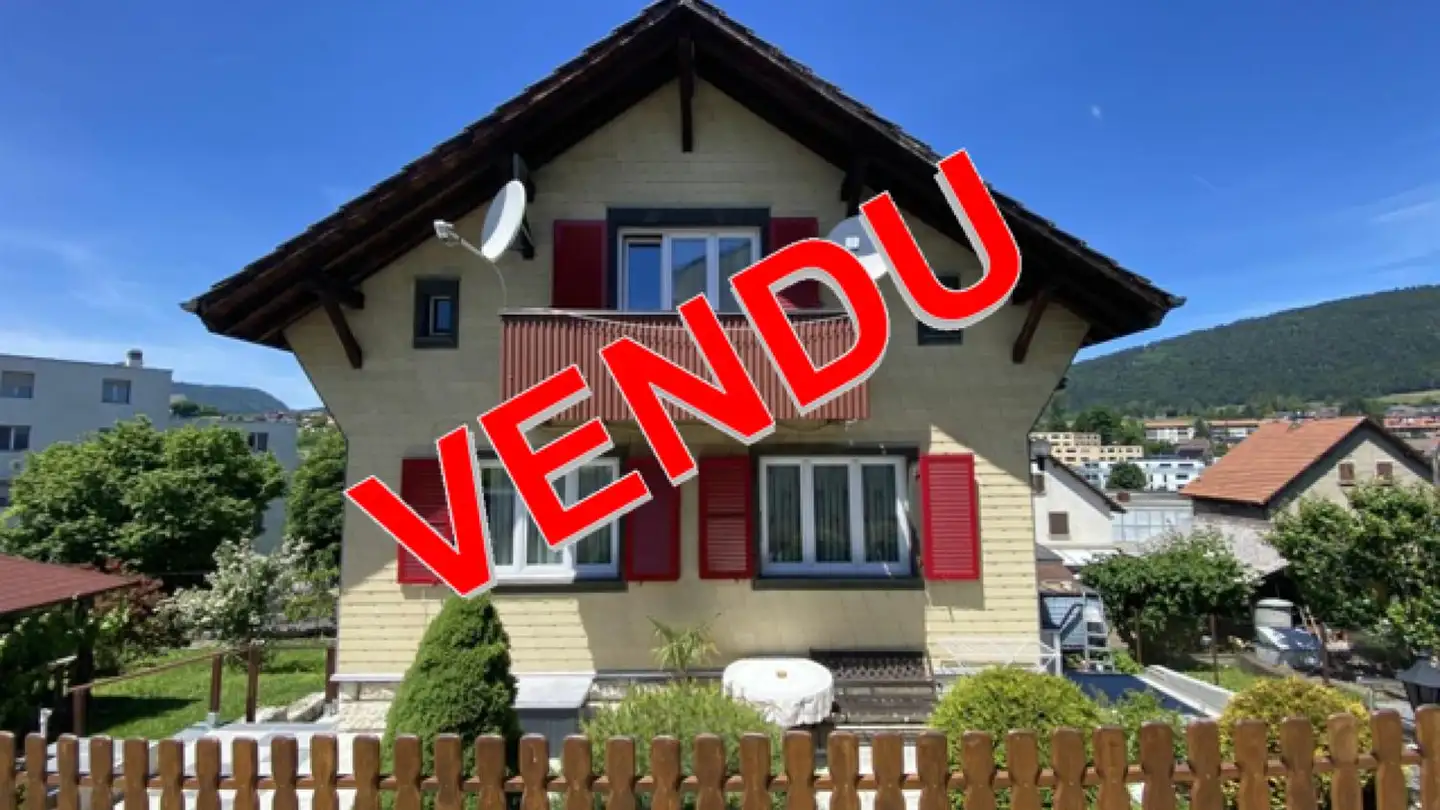Single house for sale - Clos Là Outre 17, 2732 Loveresse
Why you'll love this property
Stunning garden views
Spacious open living area
Exclusive well-maintained garden
Arrange a visit
Book a visit with Laetitia today!
Character design house
A "character design house" combines the authenticity and charm of traditional architecture with the elegance and functionality of modern design.
Marked by a unique style, visual and structural harmony, great living comfort, and the integration of elements that give it its character in a peaceful and charming village.
It offers a view on both sides, optimal brightness, and an ideal environment to live in harmony with nature.
This gable house integrates a row of 4 houses, has a net living area of ~1...
Property details
- Available from
- 23.10.2025
- Rooms
- 5
- Construction year
- 1989
- Renovation year
- 2007
- Living surface
- 110 m²
- Land surface
- 314 m²
- Building volume
- 501 m³



