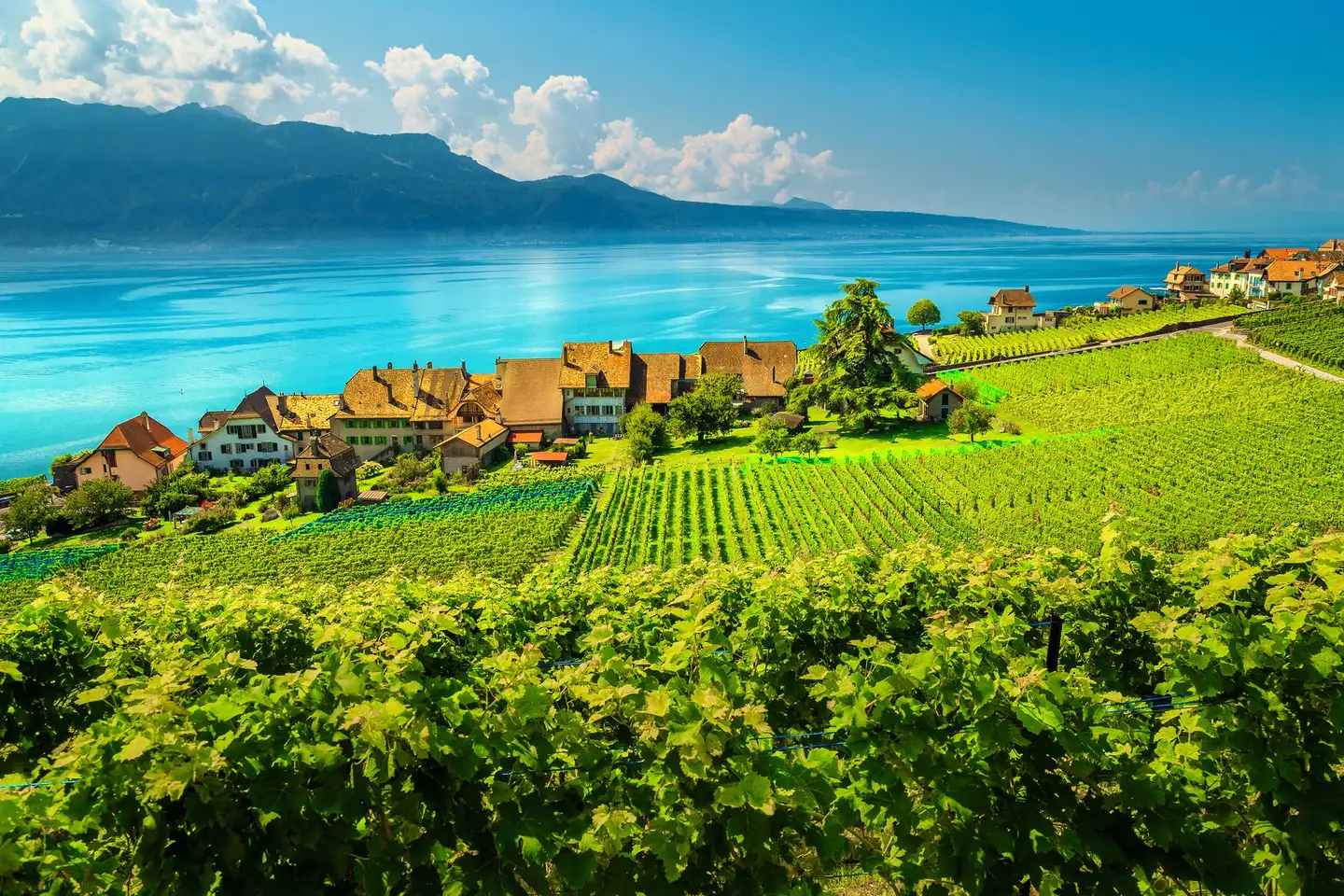


Browse all available houses and villas for sale in Dompierre VD (1682), and refine your search among 5 listings.

There are currently 5 houses for sale in Dompierre VD (1682). 20% of the houses (1) currently on the market have been online for over 3 months.
The median list price for a house for sale currently on the market is CHF 1’104’658. The asking price for 80% of the properties falls between CHF 551’639 and CHF 2’727’125. The median price per m² in Dompierre VD (1682) is CHF 6’498.