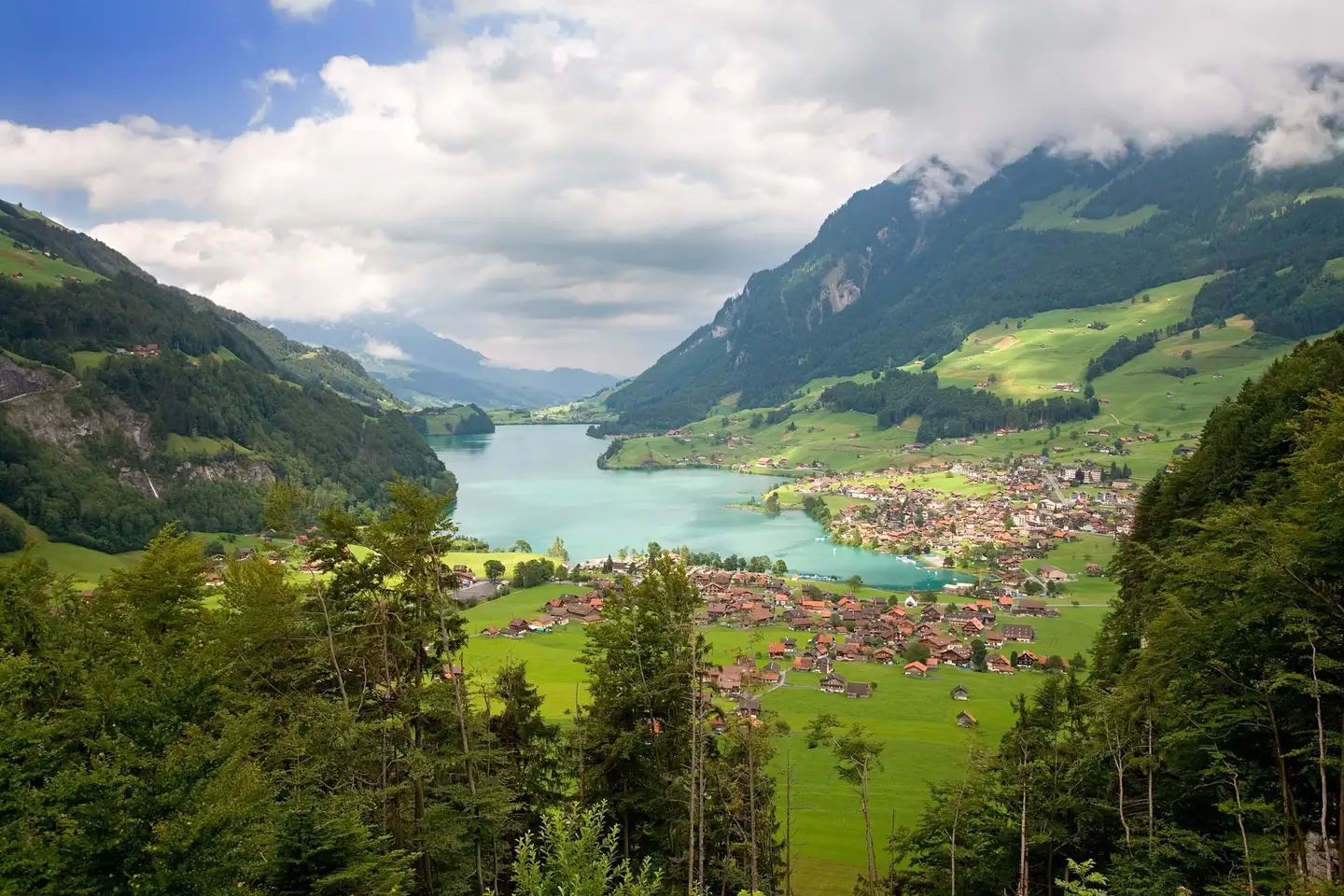


Browse all available houses and villas for sale in Châtel-sur-Montsalvens (1653), and refine your search among 7 listings.

Il y a actuellement 6 houses à vendre in Châtel-sur-Montsalvens (1653). 17% des houses (1) actuellement sur le marché sont en ligne depuis plus de 3 mois.
Le prix médian of a house actuellement en vente est de CHF 1’084’488. Le prix en vente de 80% des biens sur le marché se situe entre CHF 692’757 et CHF 1’744’351. Le prix médian au m² in Châtel-sur-Montsalvens (1653) est de CHF 6’997.