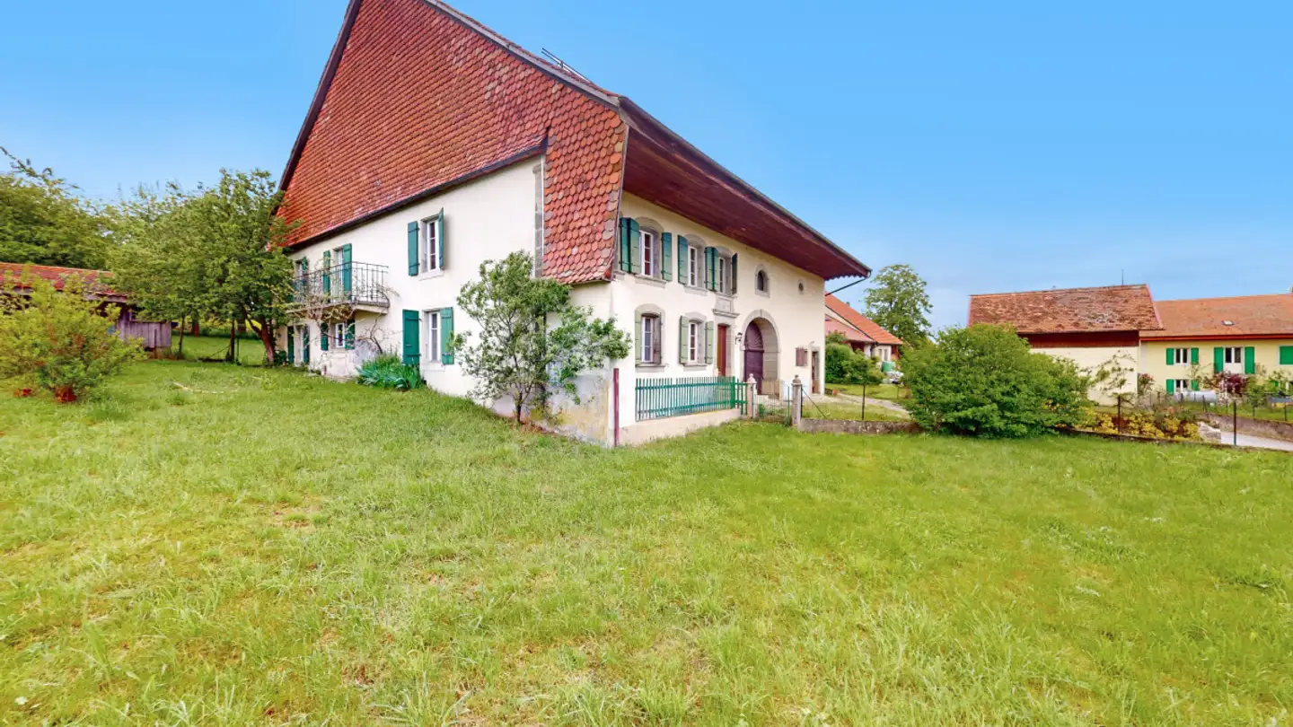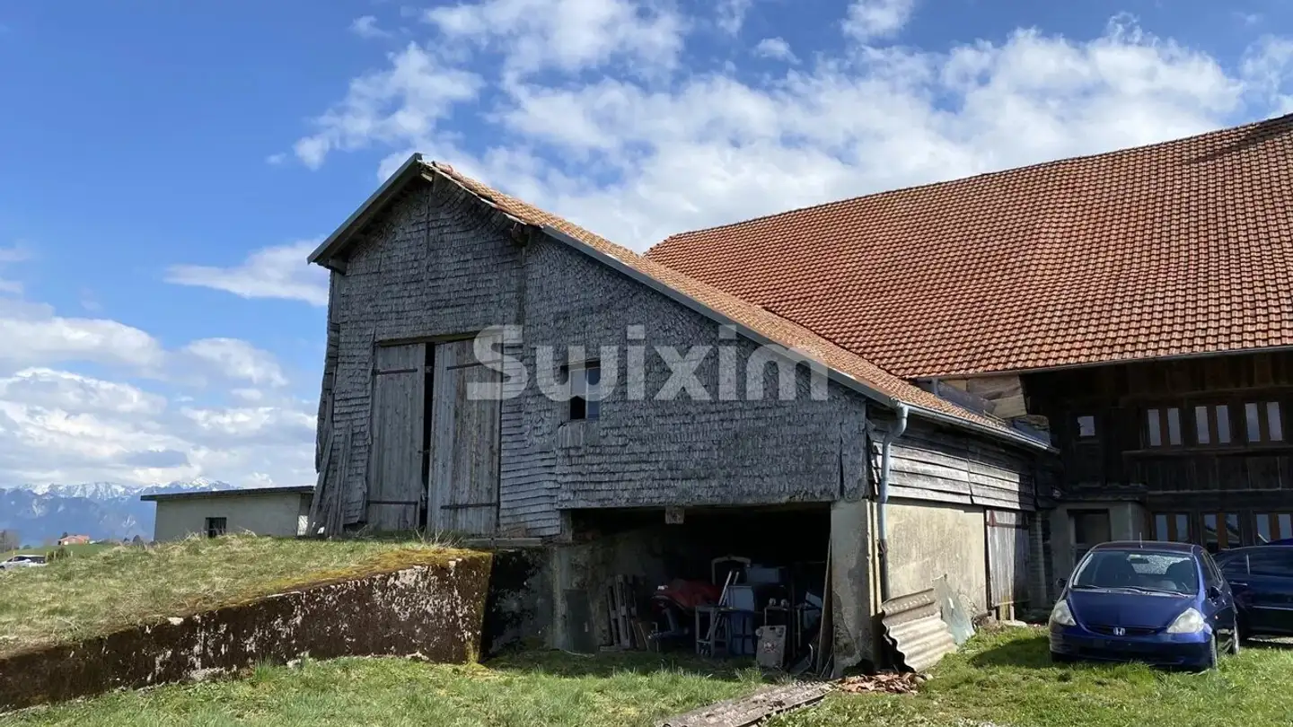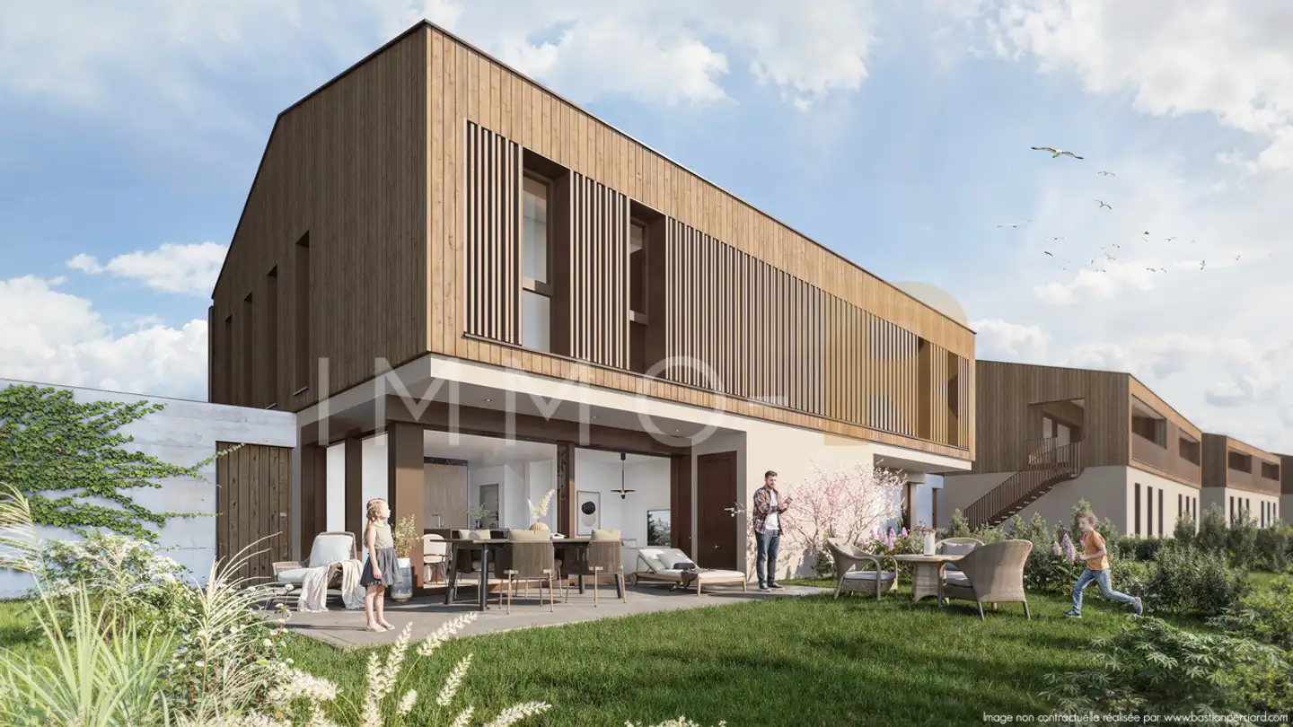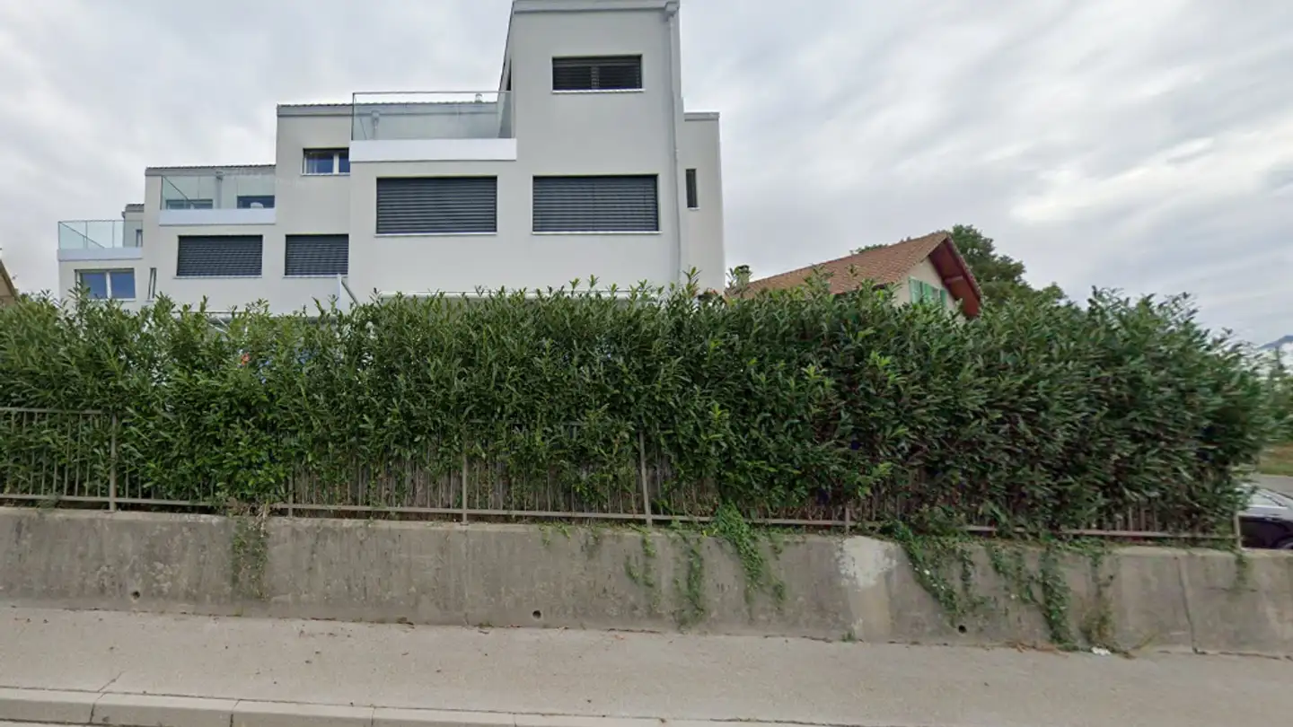Row house for sale - 1625 Sâles (Gruyère)
Why you'll love this property
Spacious private gardens
Customizable basement space
High-quality modern finishes
Arrange a visit
Book a visit with Jonas today!
Magnificent semi-detached houses - comfort, modernity, and exceptional living environment
Discover this new promotion of semi-detached houses with 4.5 rooms (with an option for 5.5 rooms), ideally located in Sâles, in the district of La Gruyère.
Each residence offers a unique living environment that combines contemporary design, high-quality fittings, and a quiet, green setting.
These houses are designed for those who want to make the most of family life while enjoying modern comfort and top technology. Spread over three levels, they connect spacious living areas, optimal brightness,...
Property details
- Available from
- By agreement
- Rooms
- 4
- Construction year
- 2026
- Living surface
- 108 m²
- Usable surface
- 130 m²
- Land surface
- 276 m²
- Building volume
- 815 m³



