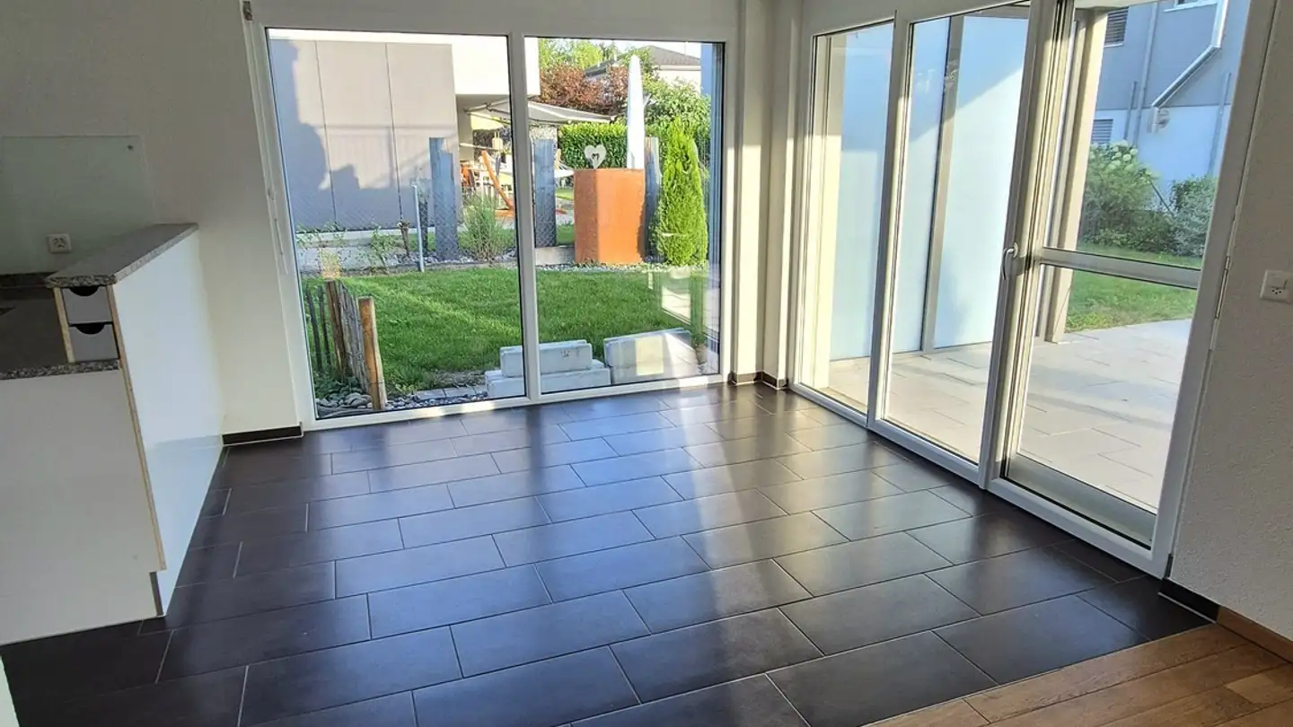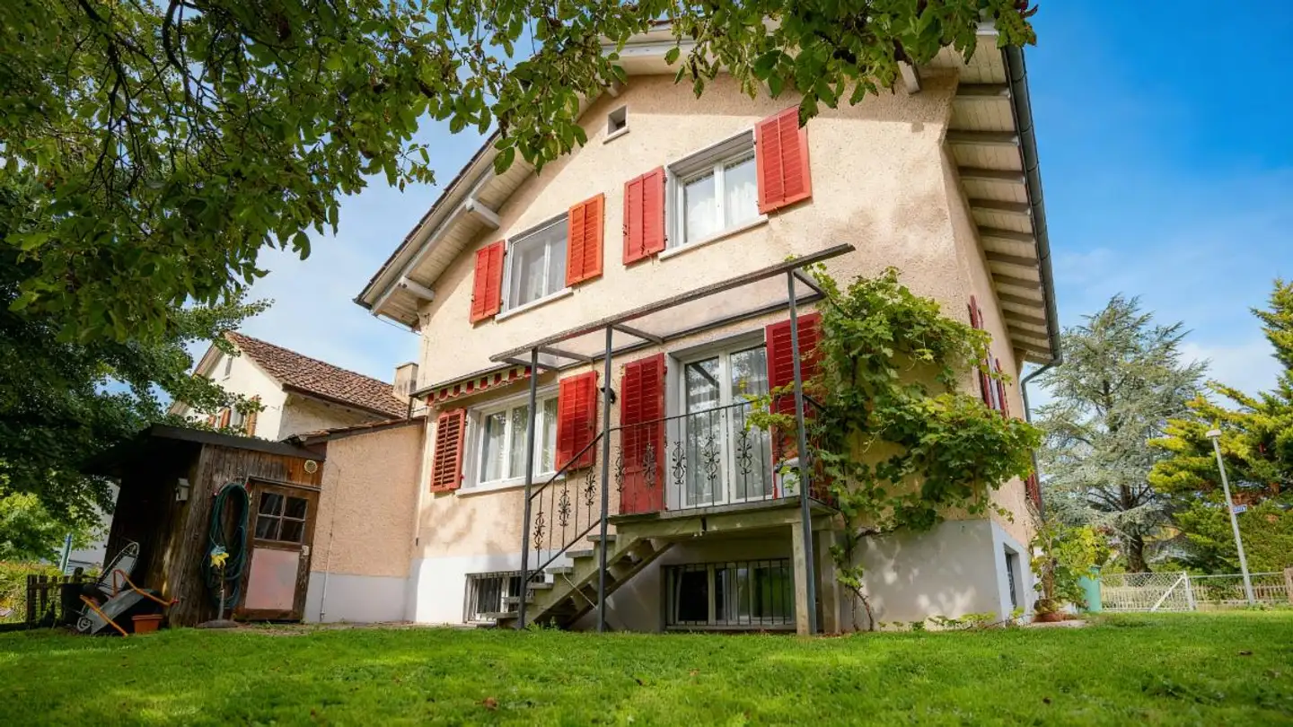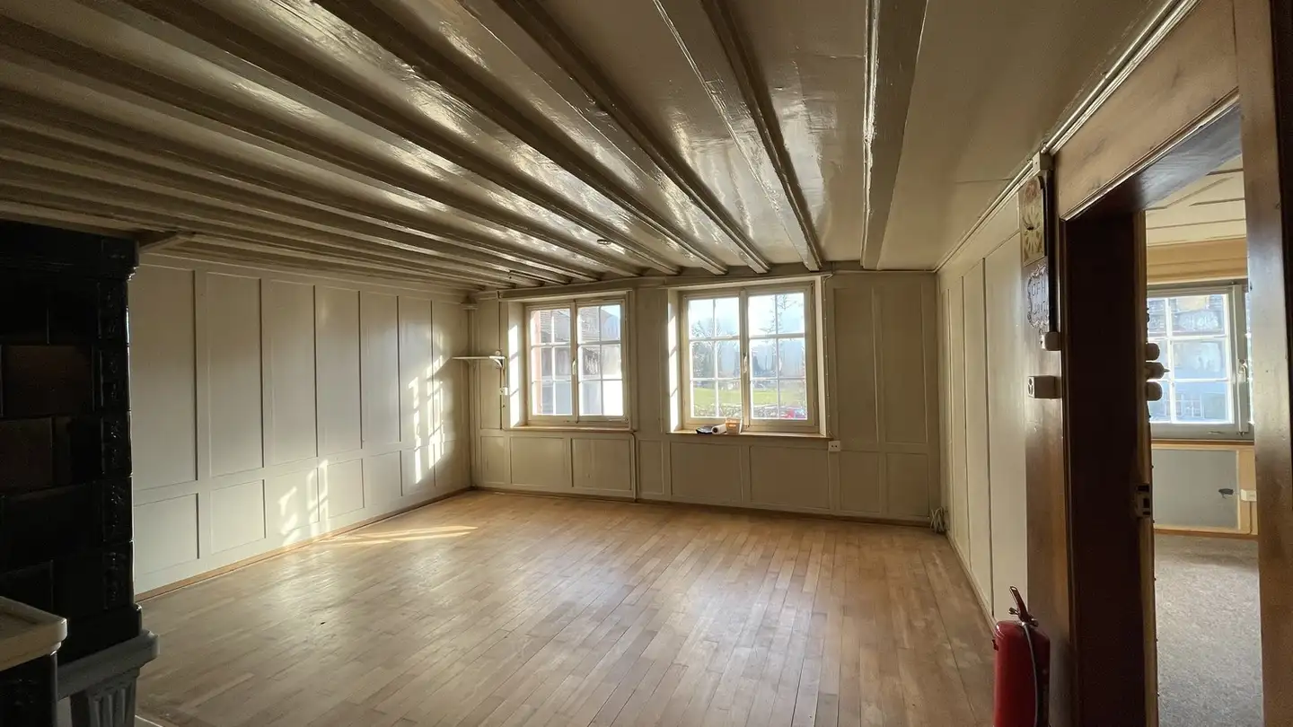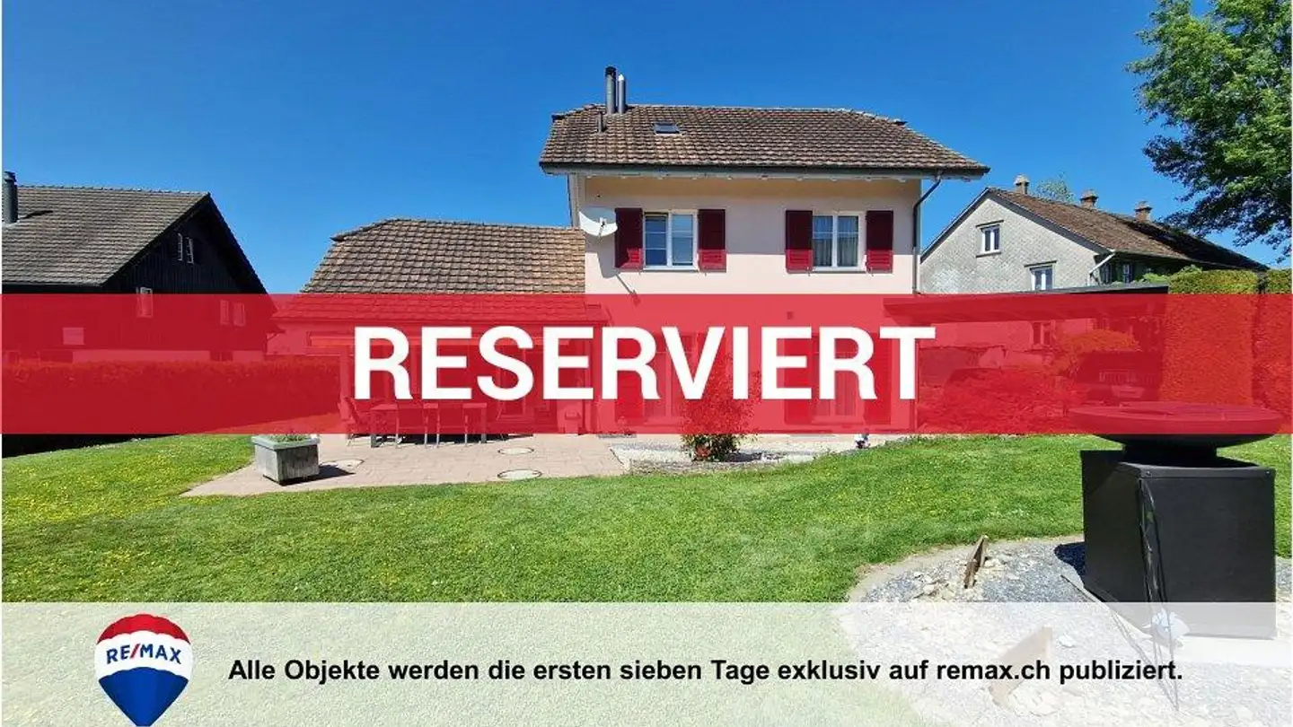Single house for sale - Weinfelderstrasse 16, 8575 Bürglen TG
Why you'll love this property
Prime location for business
Unique guest apartment
Spacious outdoor terraces
Arrange a visit
Book a visit with Nach today!
Single-family house with sales area
The house is located at Weinfelderstrasse 16 in Bürglen TG, on the busy main road between Frauenfeld and Romanshorn, the best sales location for a business. The property consists of 3 buildings. Main building and side building built in 1895 and an attached third building around 2000. Square meters of living and commercial space 424, total land 582 square meters.
Residential and commercial property 5.5 rooms
1st floor kitchen and living room with an adjoining room, fireplace visible from kitchen an...
Property details
- Available from
- By agreement
- Rooms
- 7
- Construction year
- 1895
- Renovation year
- 2025
- Living surface
- 424 m²



