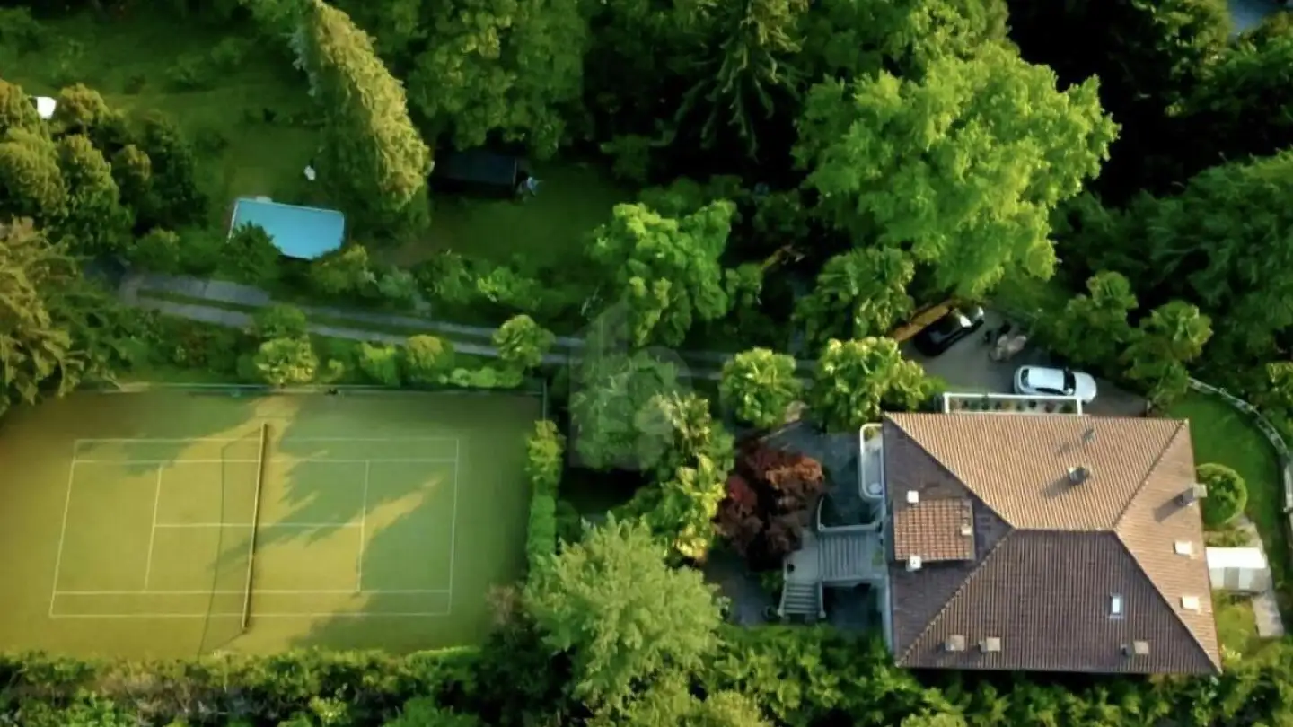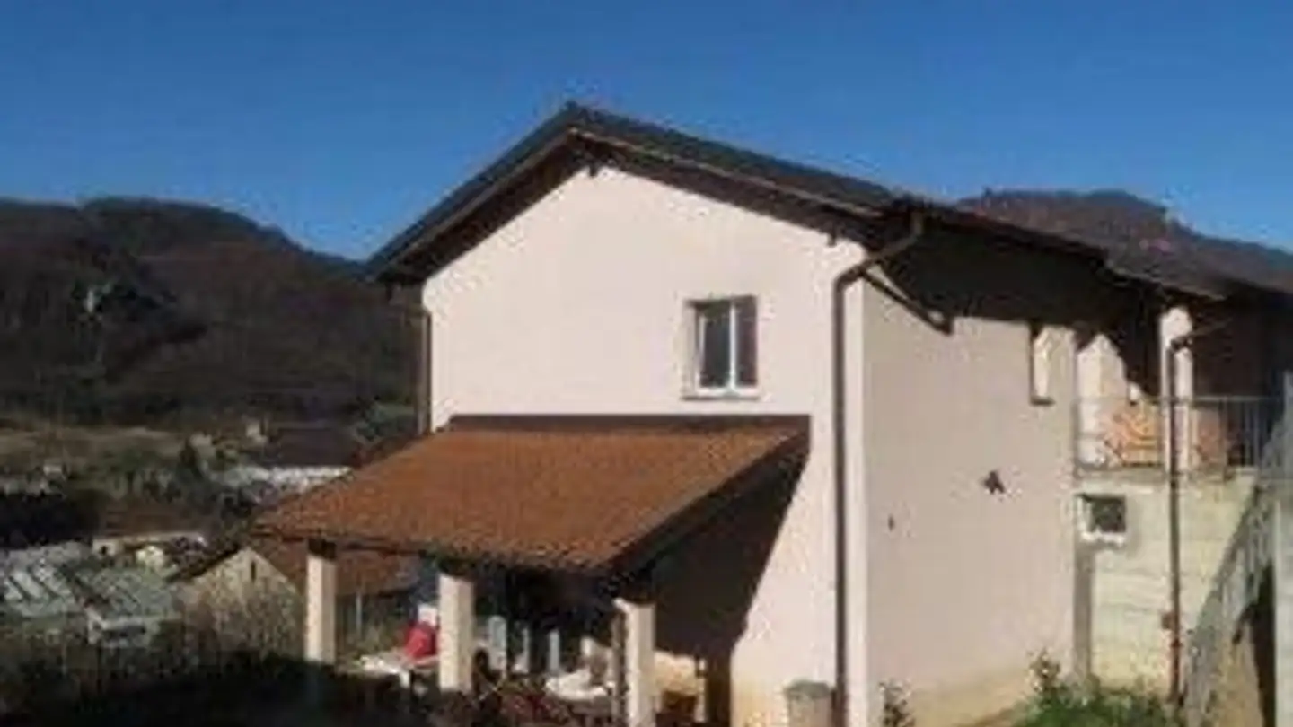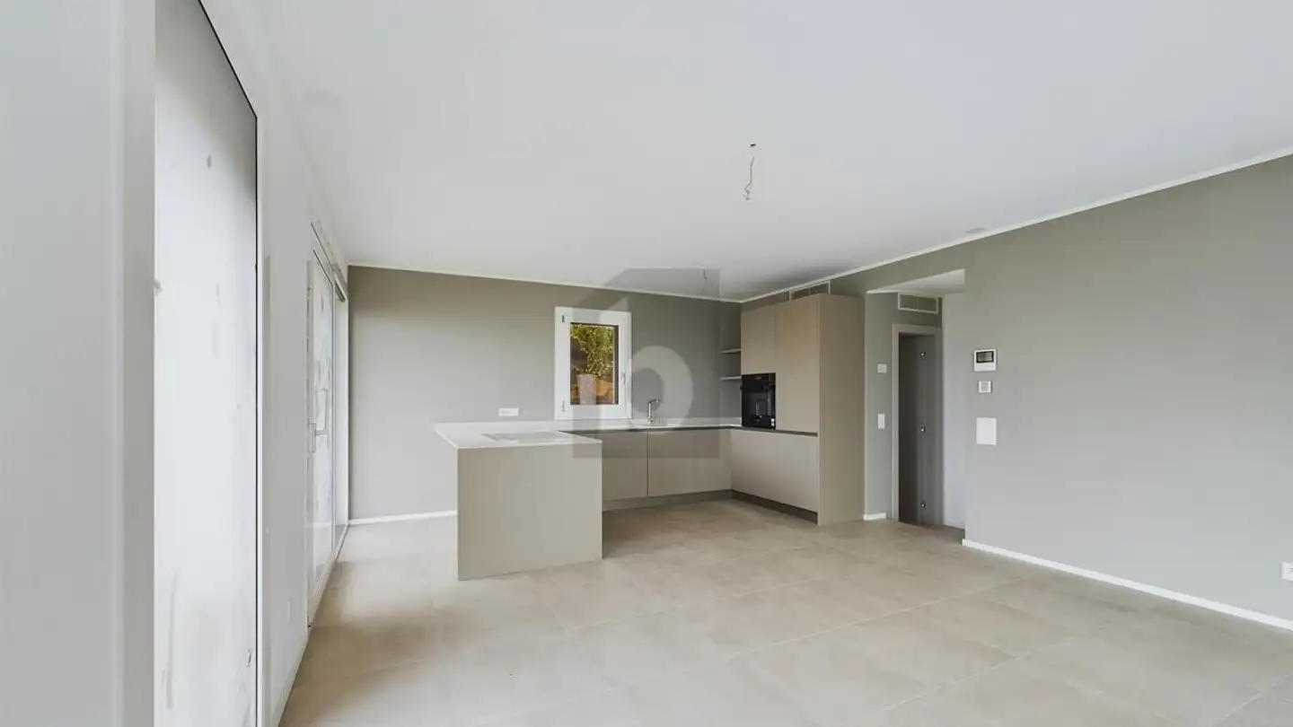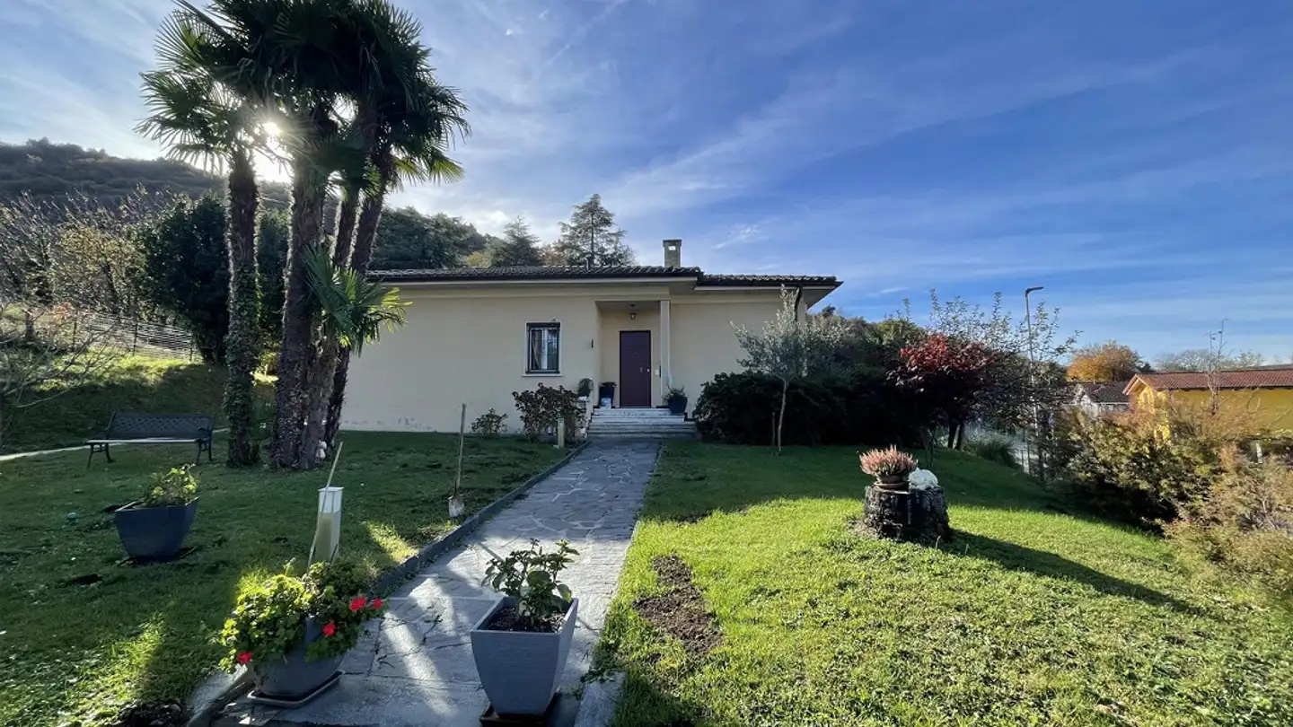Villa for sale - Strada Regina 16, 6832 Pedrinate
Why you'll love this property
Spacious garden with trees
High ceiling convivial room
Potential for B&B conversion
Arrange a visit
Book a visit today!
Historic Villa with Garden and Garage
In Pedrinate, in the nucleus of the village, we offer for sale a charming villa from the first half of the 19th century with the last works carried out in the 1990s. Also part of the property are an old barn, a small building of composed of two 2.5 rooms, a large garage with driveway access to the courtyard and the garden of 760 sqm approx. with tall trees and an area used as a vegetable garden.
The main body offers ample space, with a total square footage of 612 sqm approx. plus attic. On the g...
Property details
- Available from
- 23.01.2026
- Rooms
- 15
- Construction year
- 1850
- Renovation year
- 1990
- Living surface
- 690 m²
- Land surface
- 1073 m²



