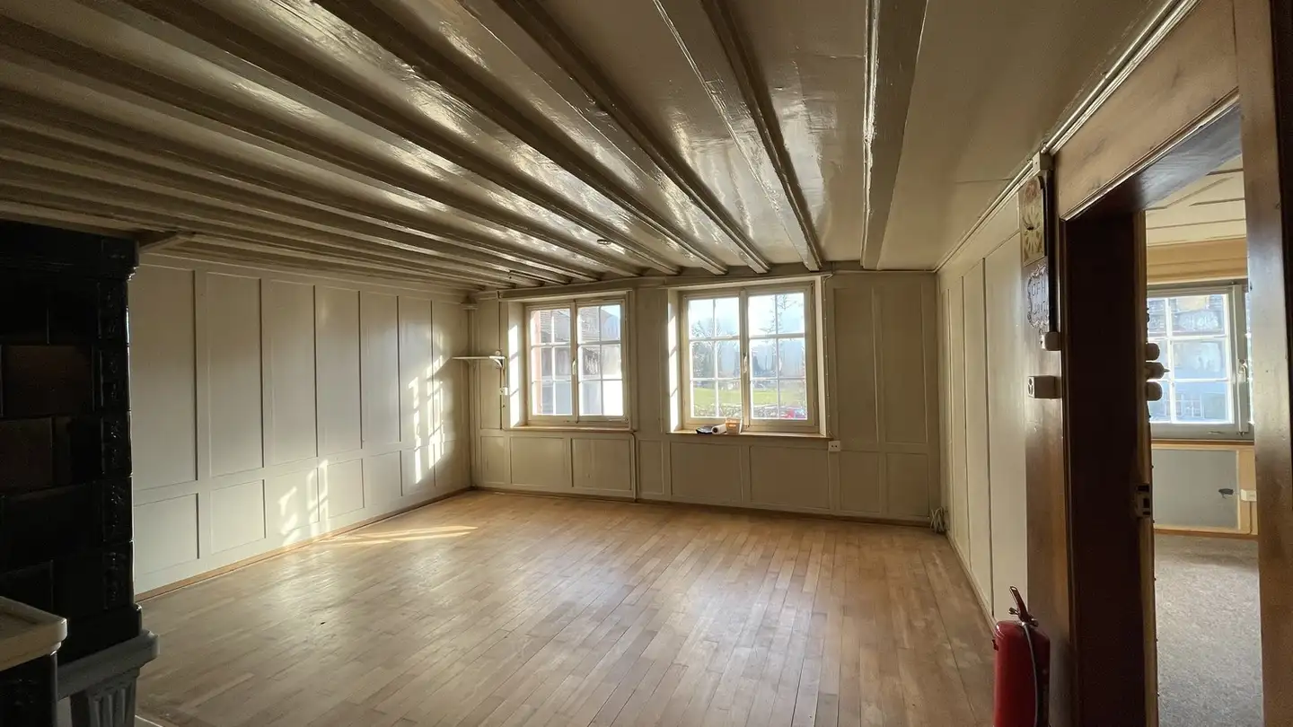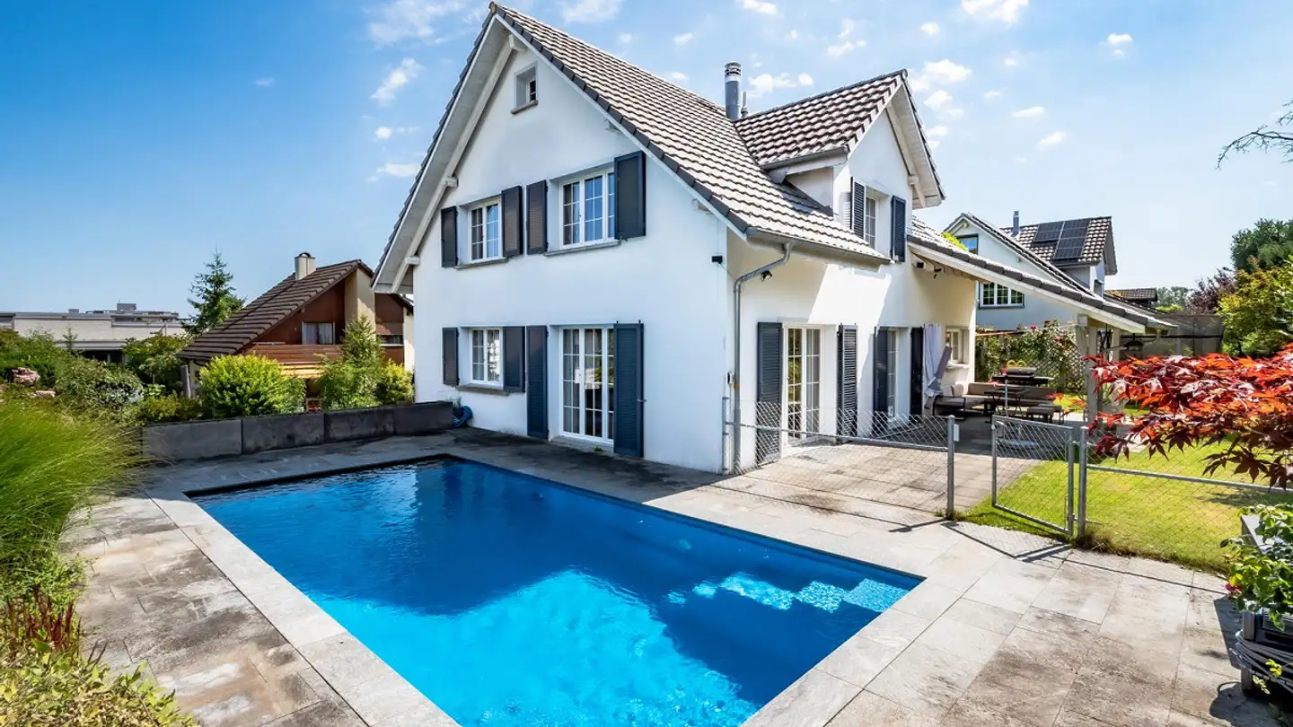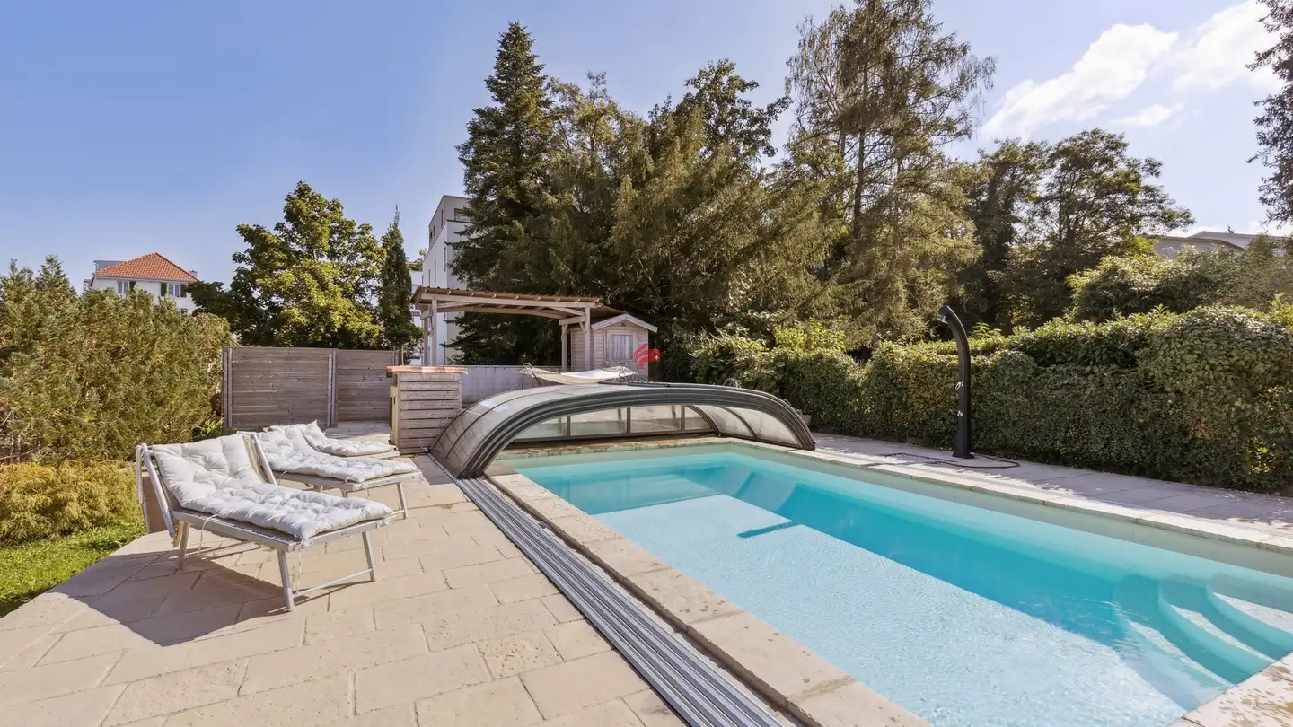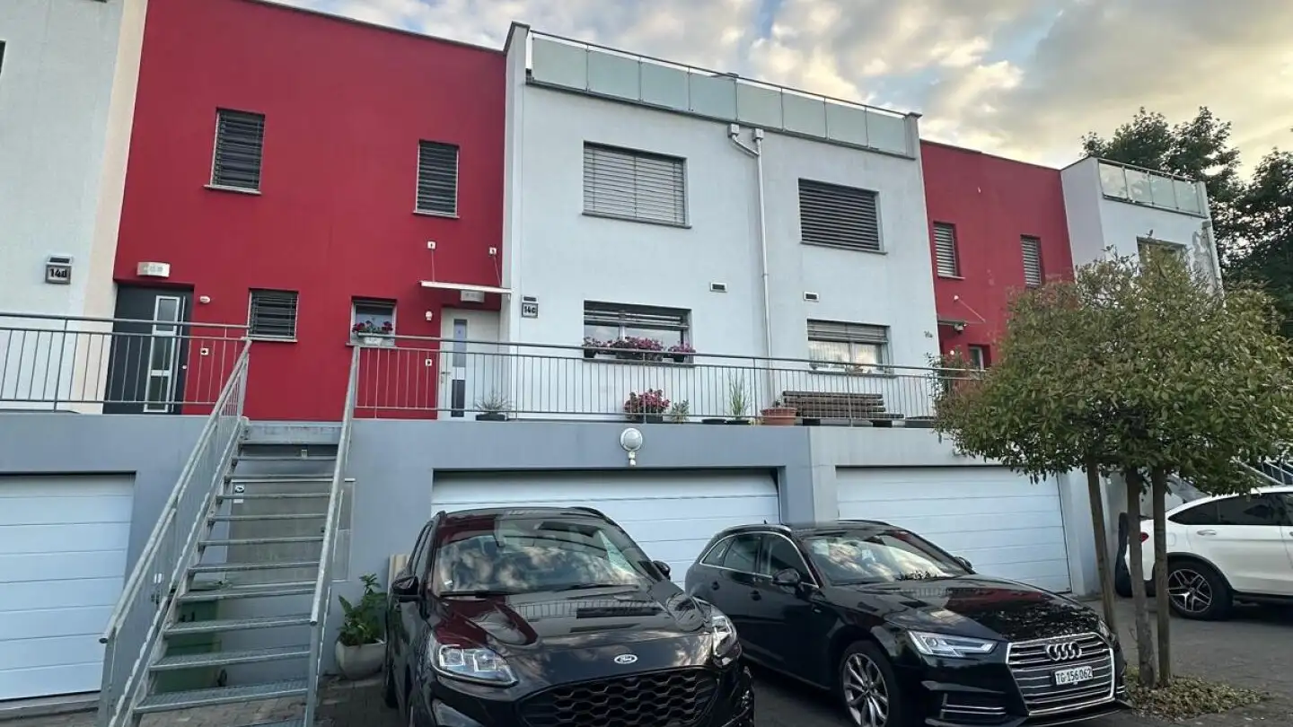Single house for sale - Breitenäckerliweg 16, 8280 Kreuzlingen
Why you'll love this property
Sunny garden with terrace
Spacious attic room
Master bedroom with walk-in closet
Arrange a visit
Book a visit with Lebenswerk today!
This 5.5-room house built in 2010 with approximately 178 m² of living space and a volume of 912 m³ offers a quiet retreat - idyllically located at the edge of the forest and nestled in a family-friendly neighborhood. The house was built with high-quality construction using double-shell masonry, which provides excellent thermal insulation and a pleasant living climate.
Upon entering, you are welcomed by a light-flooded living and dining area with an open kitchen - a place for togetherness, relaxa...
Property details
- Available from
- By agreement
- Rooms
- 5.5
- Construction year
- 2010



