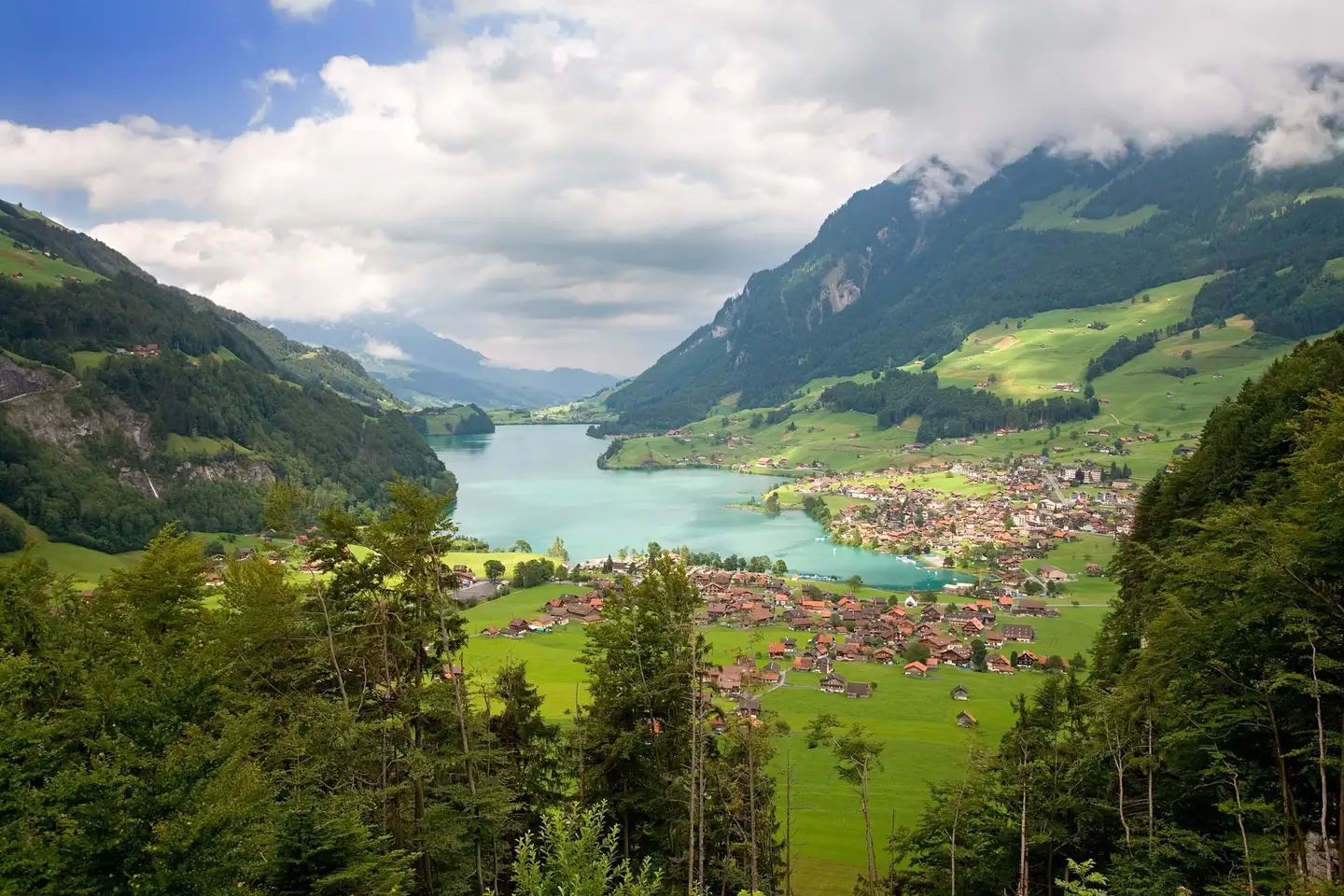


Browse all available houses and villas for sale in Domdidier (1564), and refine your search among 15 listings.

There are currently 15 houses for sale in Domdidier (1564). 13% of the houses (2) currently on the market have been online for over 3 months.
The median list price for a house for sale currently on the market is CHF 1’088’990. The asking price for 80% of the properties falls between CHF 695’632 and CHF 1’751’592. The median price per m² in Domdidier (1564) is CHF 6’764.