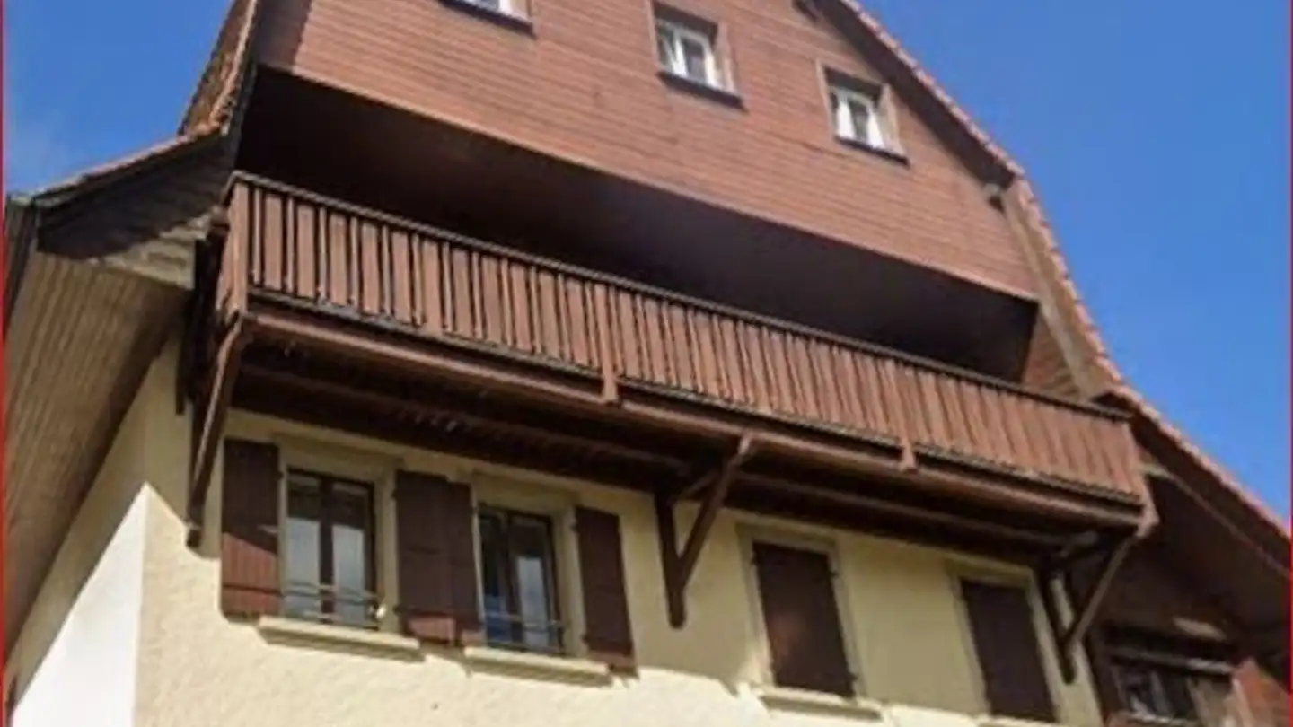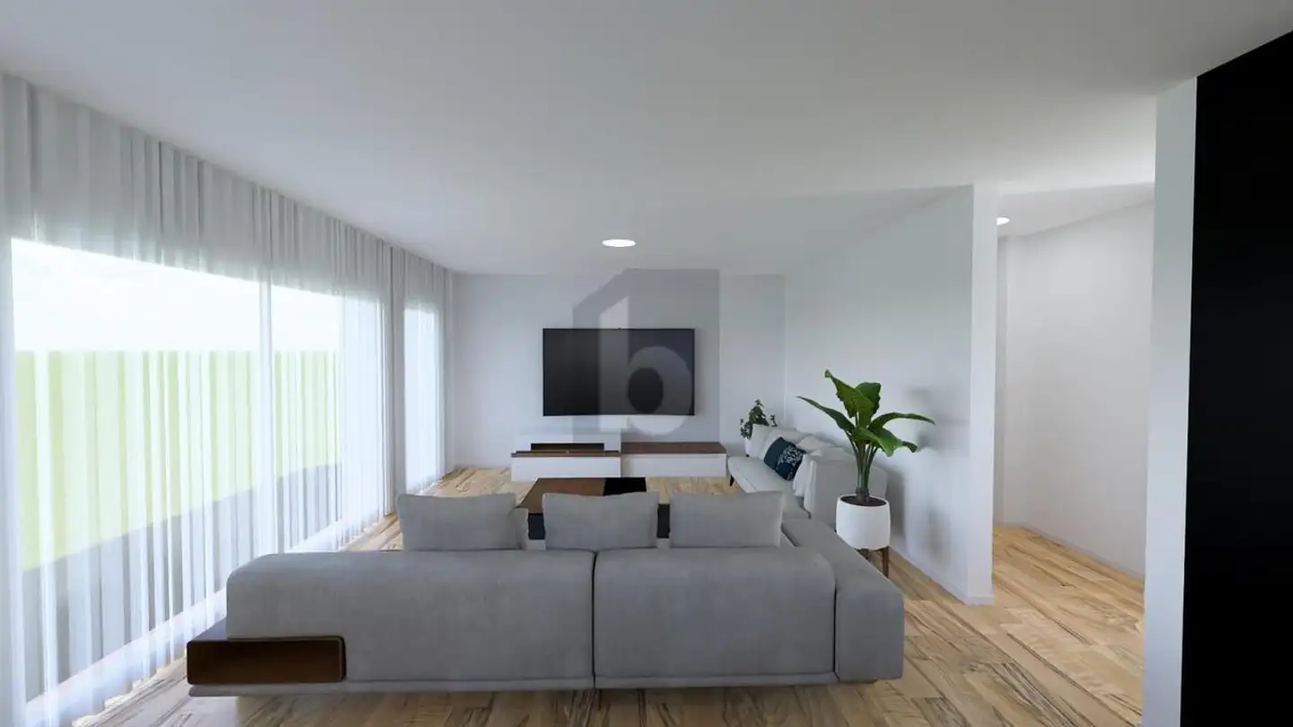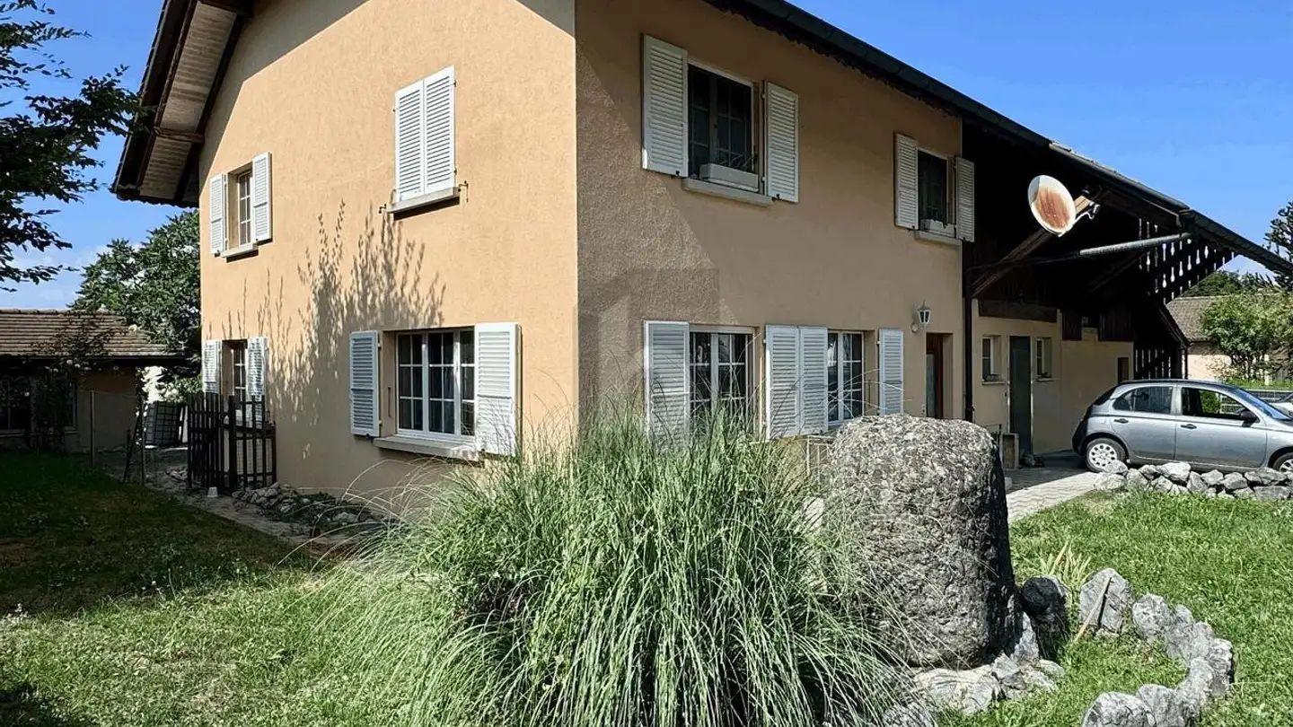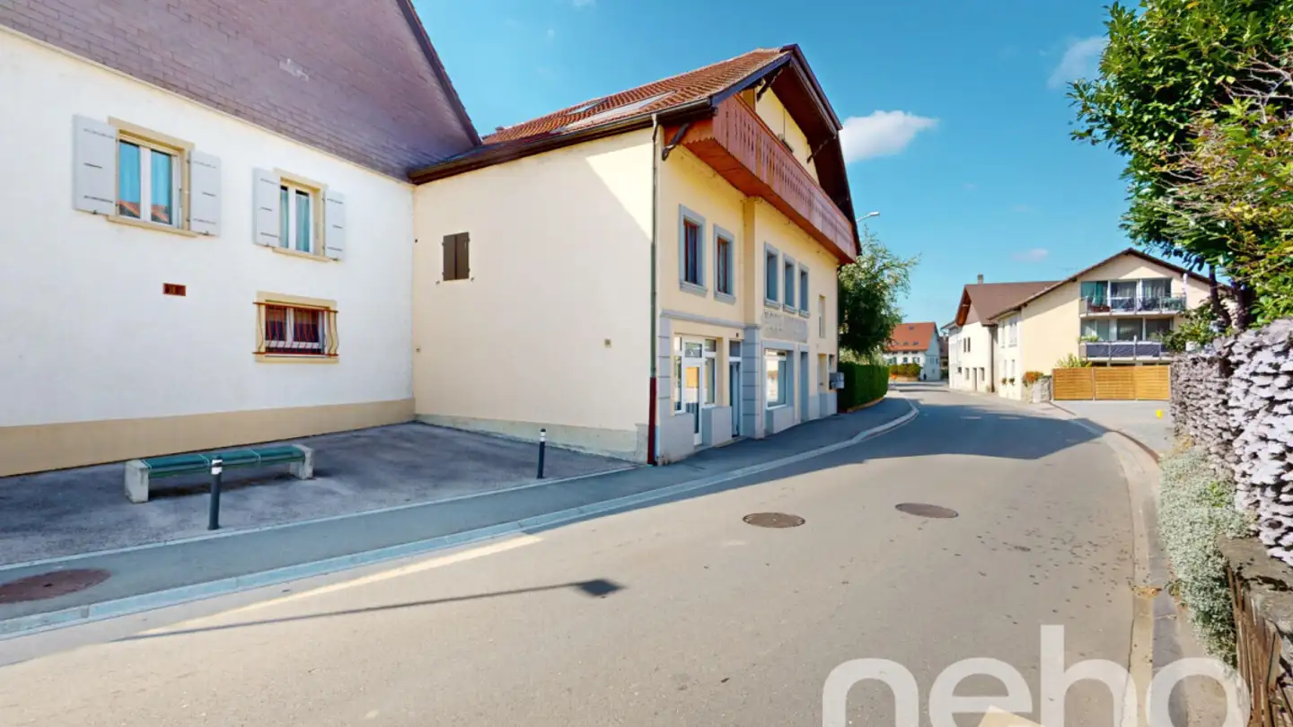Single house for sale - 1562 Corcelles-près-Payerne
Why you'll love this property
Tastefully renovated interiors
Spacious garden with pool
Quiet location, no vis-à-vis
Arrange a visit
Book a visit with Florence today!
Villa 7.5 p corcelles-près-payerne (vd) - beautiful, warm, quiet, and in a cocoon of greenery
Tastefully furnished with quality materials. No overlooking. Lots of space and light.
Description:
Two levels
Year of construction: 1972
Last renovations: 2025
Plot: 996 m2
Total volume: 827 m3
Living area: 212 m2
Number of rooms: 7.5
Number of bedrooms: 4
Number of offices: 1
Number of bathrooms with WC: 2
Separate WC: 1
Terrace: 3
Veranda: 1
Garden: 716 m2
Parking: 4 outdoor spaces
Availability: to be agreed
Distribution of the property:
Upper level: 1 entrance, 1 living room, 1 dining area, 1 relaxation area, ...
Property details
- Available from
- By agreement
- Rooms
- 7.5
- Construction year
- 1972
- Renovation year
- 2025
- Living surface
- 180 m²
- Usable surface
- 199 m²
- Land surface
- 996 m²
- Building volume
- 827 m³




