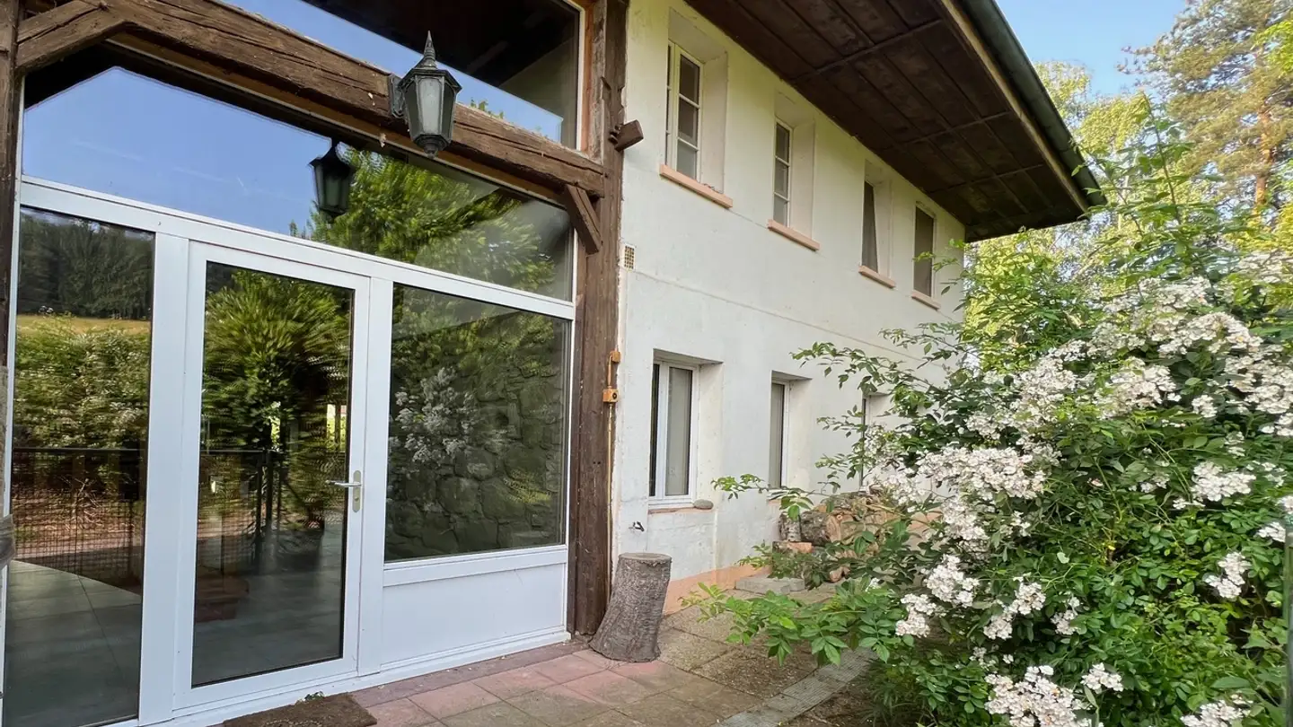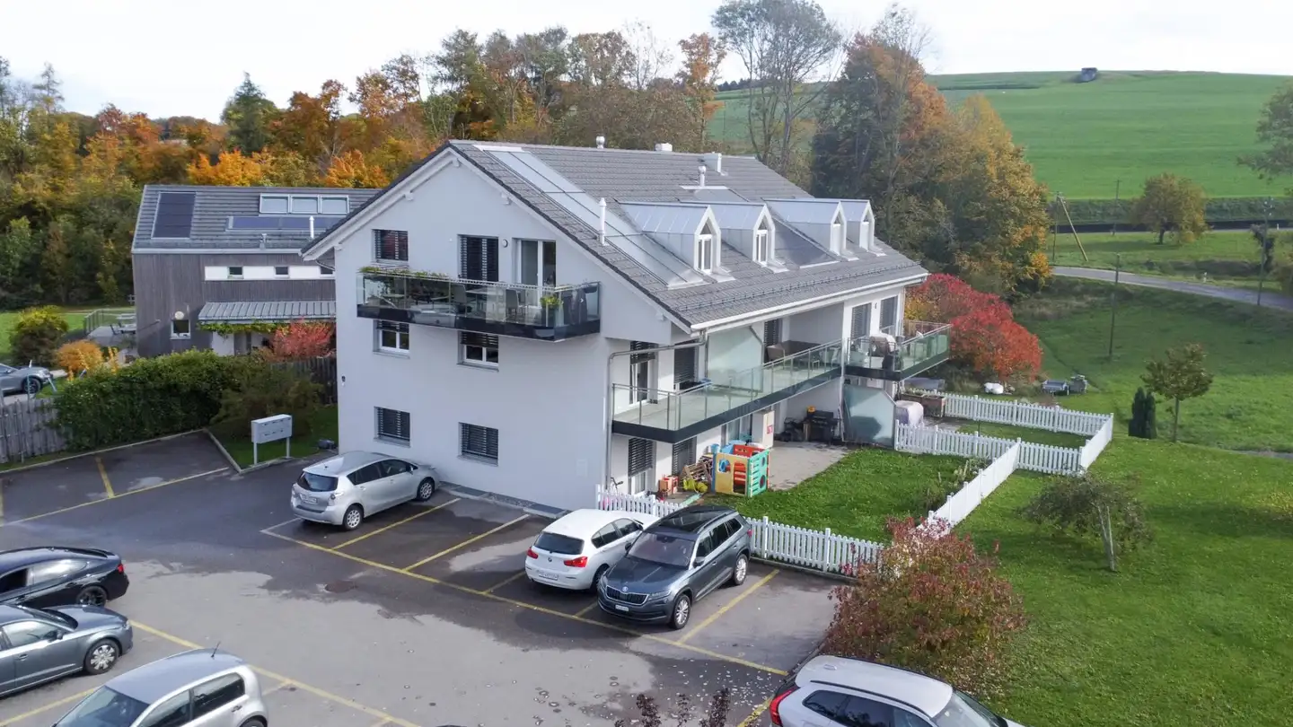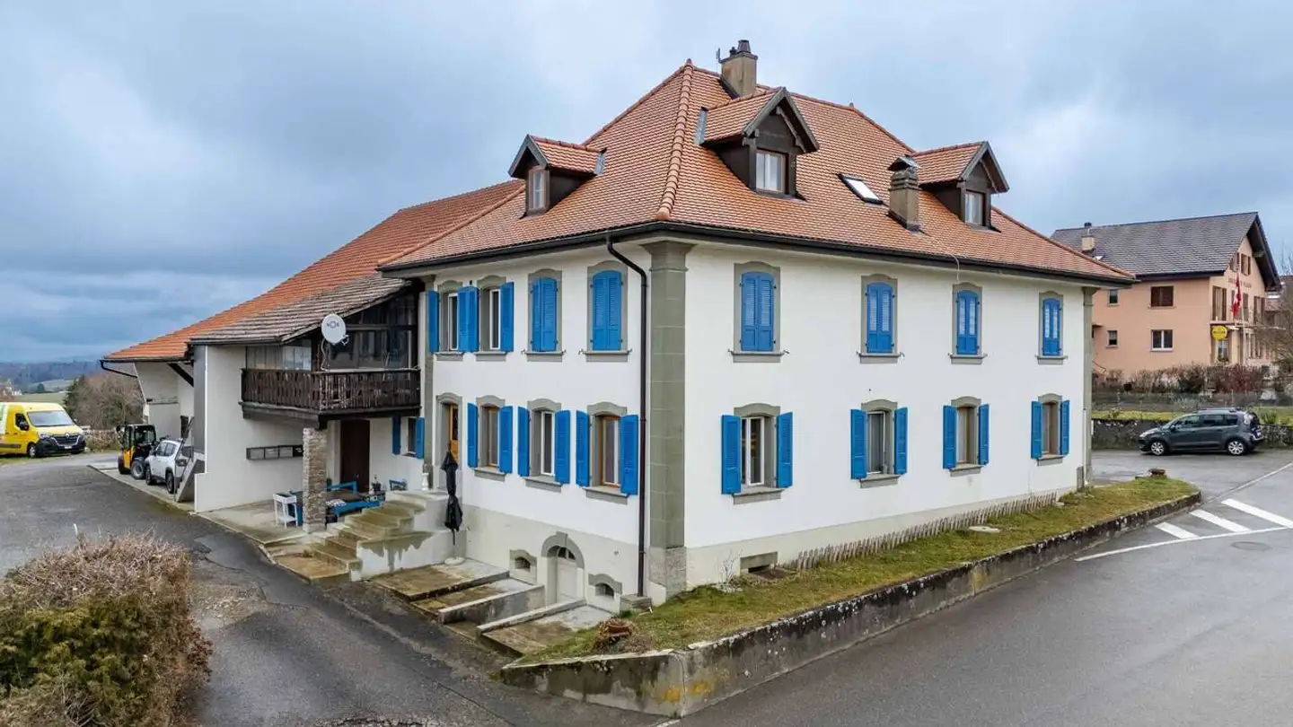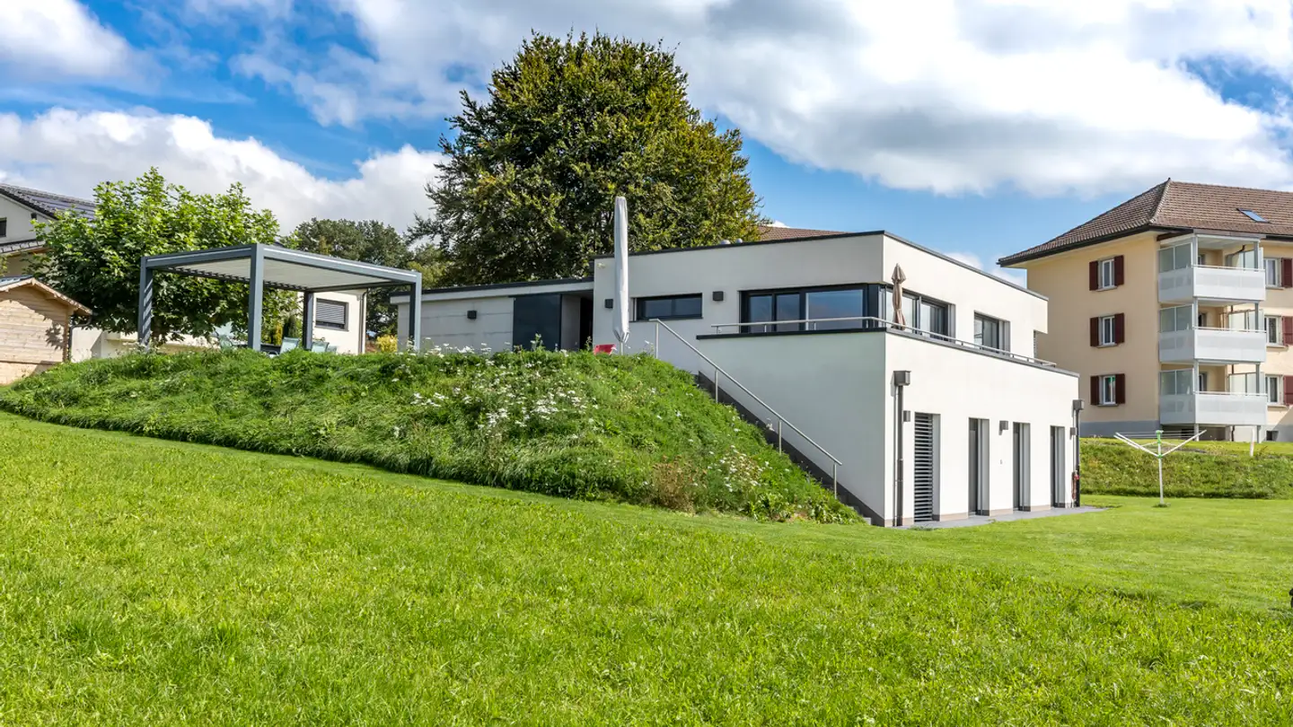Single house for sale - 1528 Surpierre
Why you'll love this property
Spacious garden with trees
Bright kitchen and living area
Solar panels installed 2024
Arrange a visit
Book a visit with Carmen today!
Family villa with landscaped garden!
Request the complete file and dive immediately into the property with the virtual tour!
Located in a peaceful residential area, at the end of a cul-de-sac, this house built in 2015 charms with its character, quality materials, and exemplary maintenance.
Set on a fully fenced plot of 670 m², it offers a beautiful outdoor space adorned with carefully chosen trees: pine, catalpas, pear tree, cherry trees... A true haven of peace for young and old.
With its 5.5 rooms spread over two levels, this villa ...
Property details
- Available from
- 10.06.2025
- Rooms
- 5.5
- Construction year
- 2018
- Land surface
- 670 m²
- Building volume
- 745 m³




