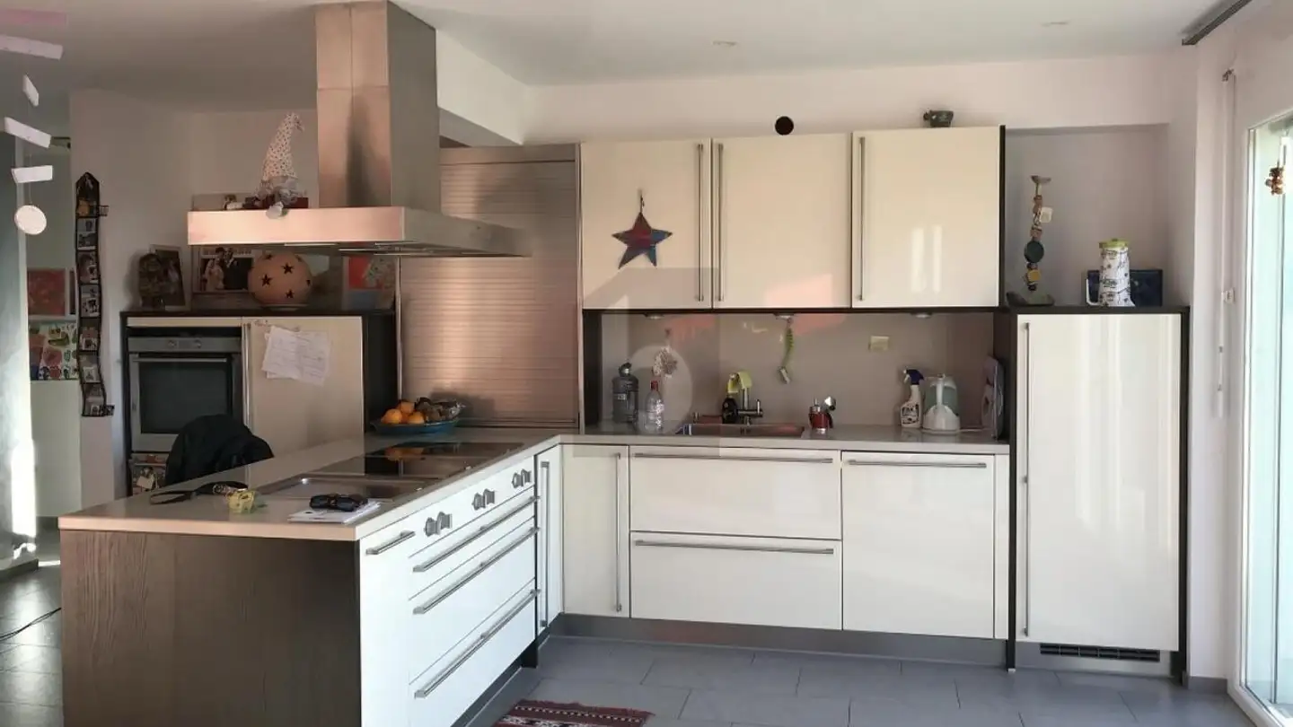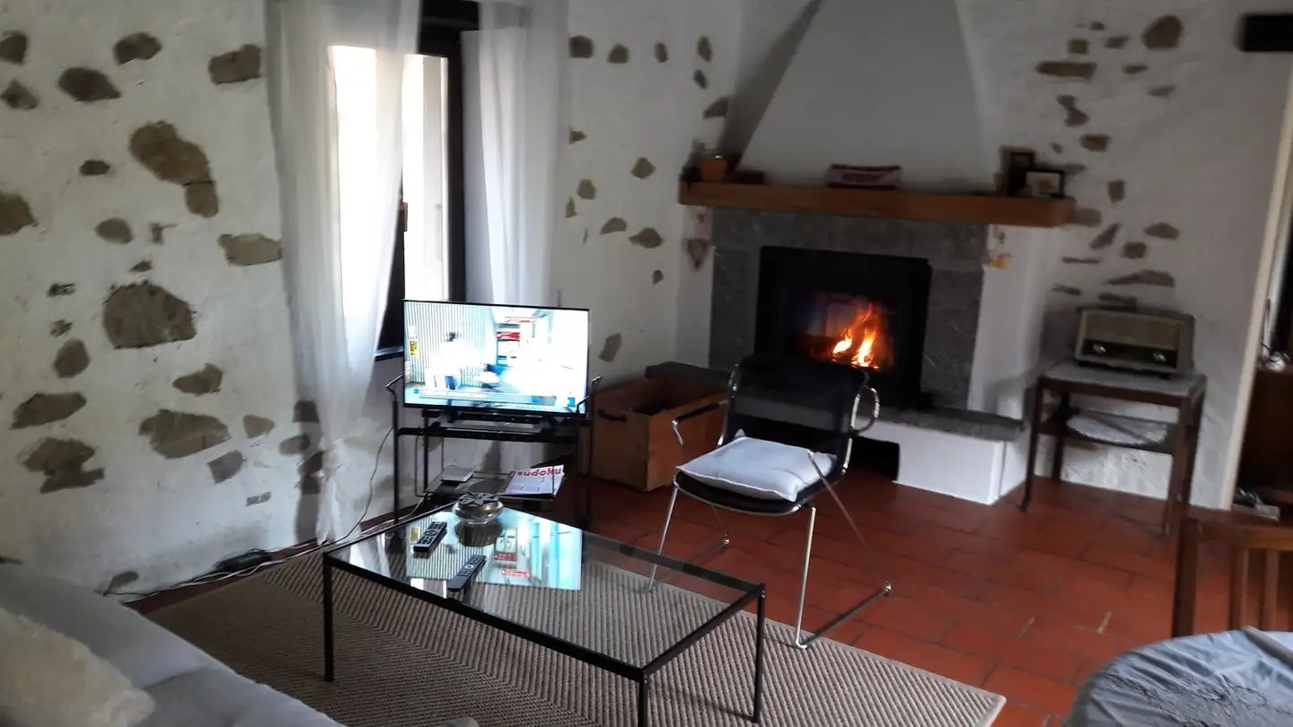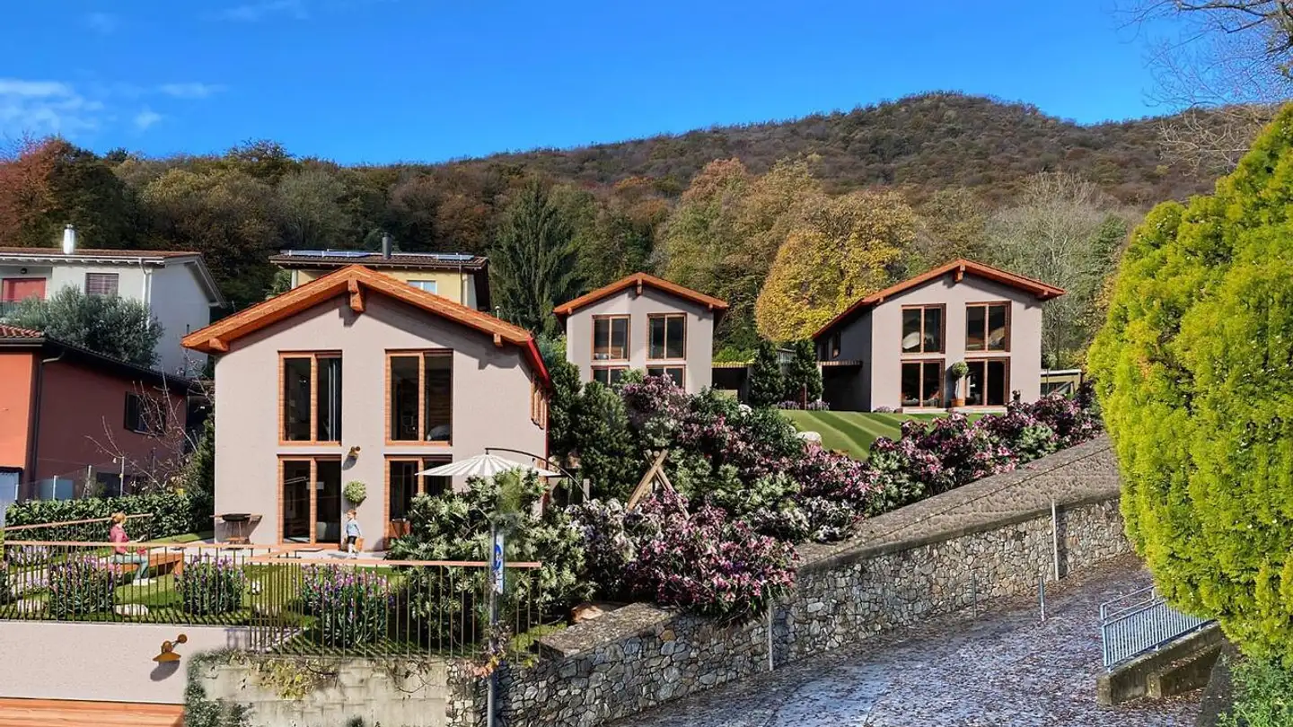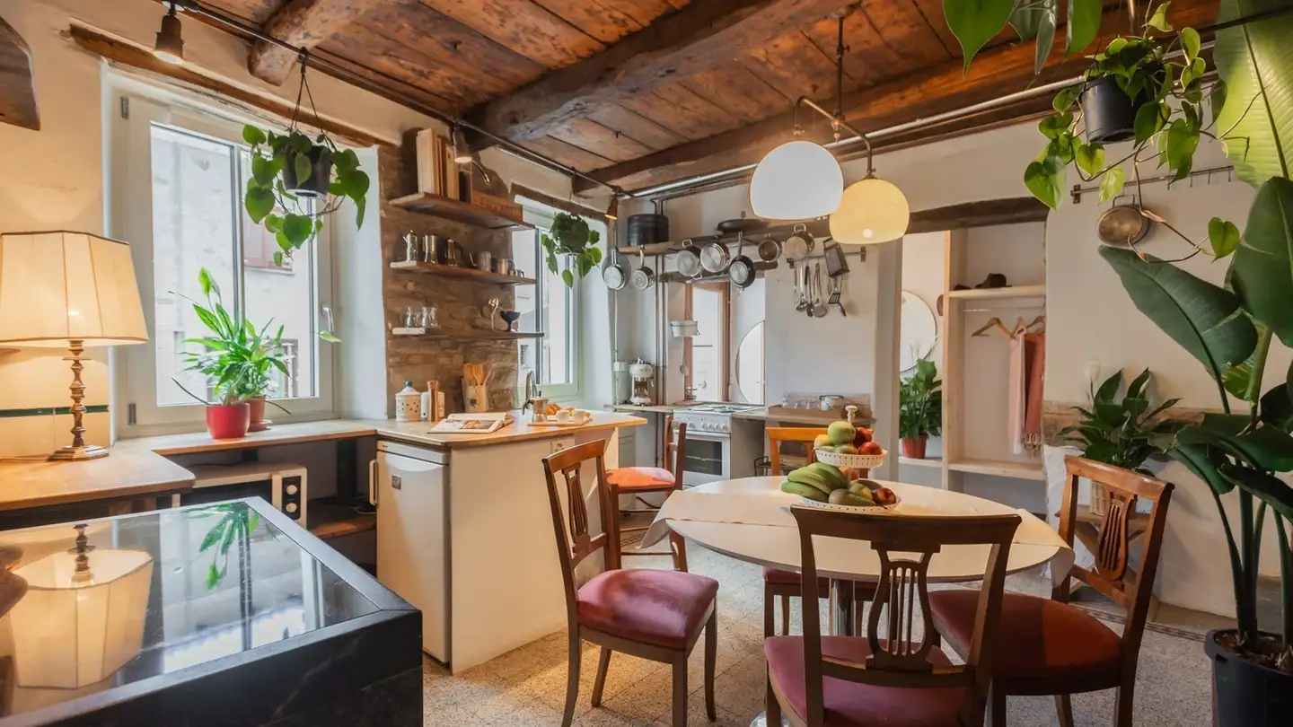Villa for sale - Vicolo Dei Conti 15, 6932 Breganzona
Why you'll love this property
Stunning panoramic views
Spacious private garden
Flexible living options
Arrange a visit
Book a visit today!
Villa with a view, charm, and unique potential
In an exclusive location, not far from the charming center of Breganzona, we offer for sale a villa with a unique character, with an unparalleled view of Lugano, the lake, and the surrounding mountains.
Surrounded by a large private garden, the property enjoys maximum privacy and stands out for its original architectural style and unique environments. The total area of the property is 1477 sqm.
Originally conceived as a two-family house, the villa has two independent units, each with a separate ...
Property details
- Available from
- By agreement
- Rooms
- 8
- Construction year
- 1973
- Living surface
- 378 m²
- Land surface
- 1477 m²



