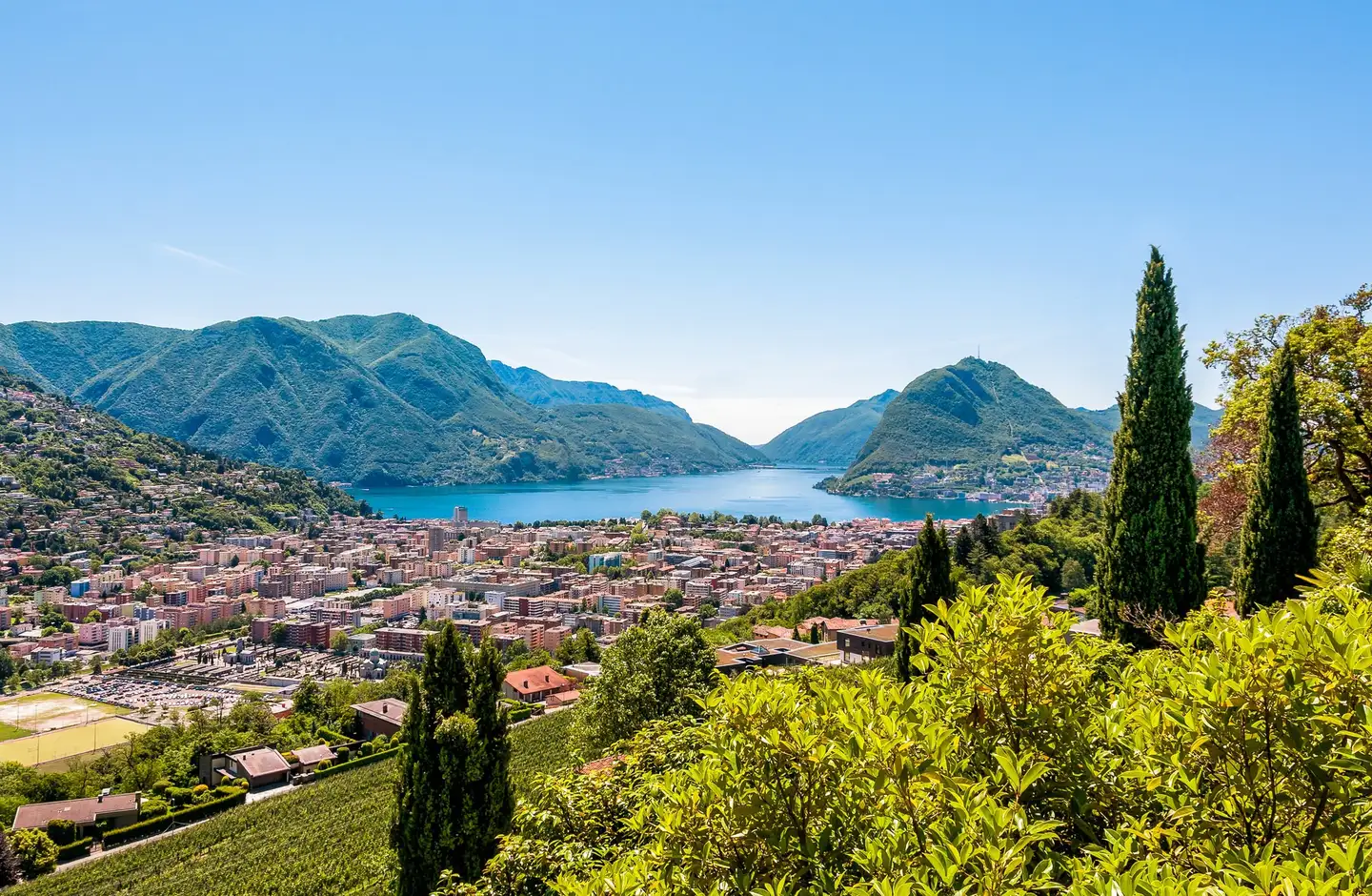


Browse all available houses and villas for sale in Faido, and refine your search among 98 listings.

There are currently 107 houses for sale in Faido. 39% of the houses (42) currently on the market have been online for over 3 months. If you're looking to buy a house in the Canton of Ticino, you may also want to explore municipalities near Faido, such as Serravalle, Acquarossa and Blenio.
The median list price for a house for sale currently on the market is CHF 519’258. The asking price for 80% of the properties falls between CHF 155’242 and CHF 1’327’587. The median price per m² in Faido is CHF 3’994.
The most expensive neighbourhood to buy a house in Faido is Mairengo (6763) with a median price of CHF 4’703 per m². You can also find high-end houses for sale in Calpiogna (6760) at CHF 4’649 per m² and Campello (6760) at CHF 4’530 per m².