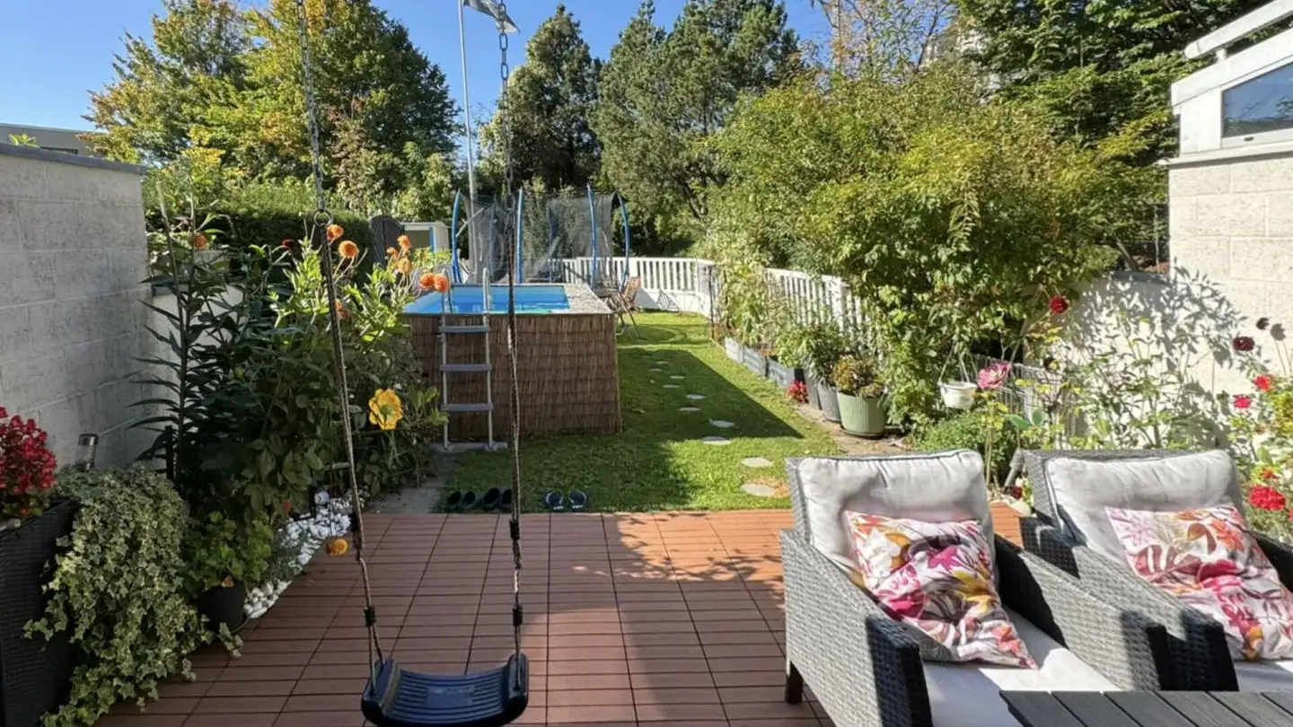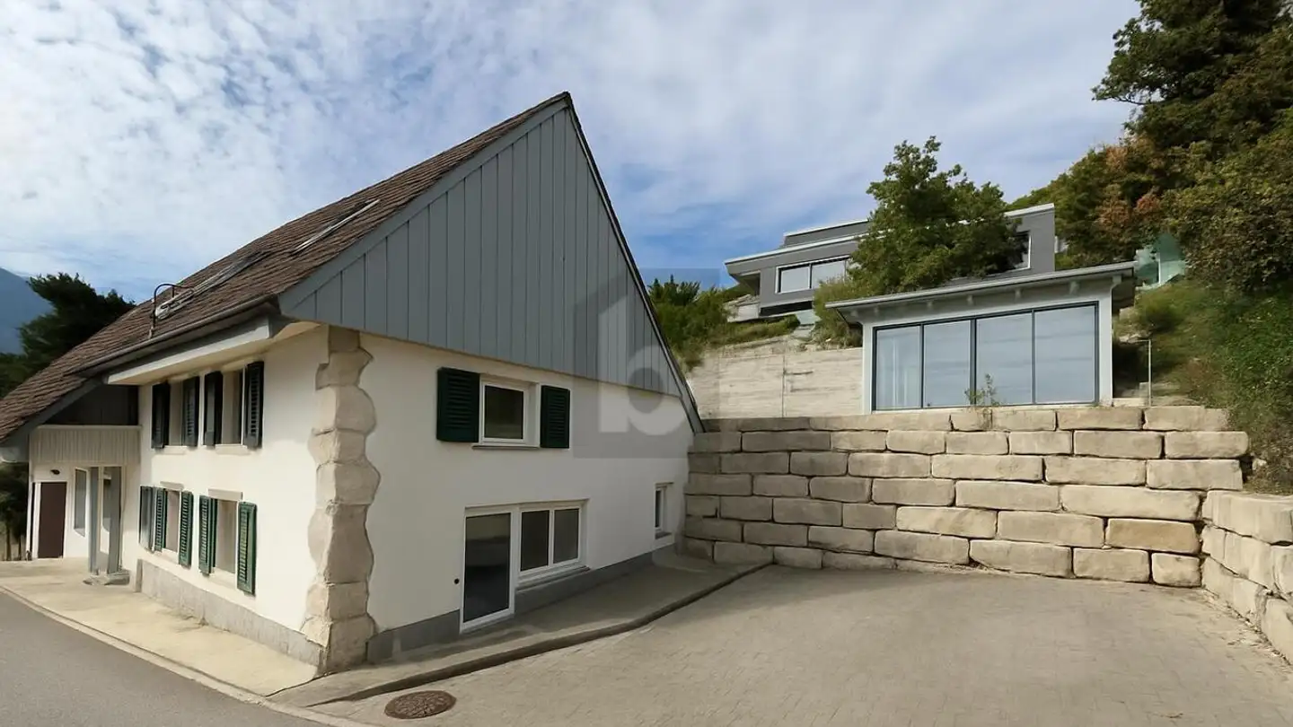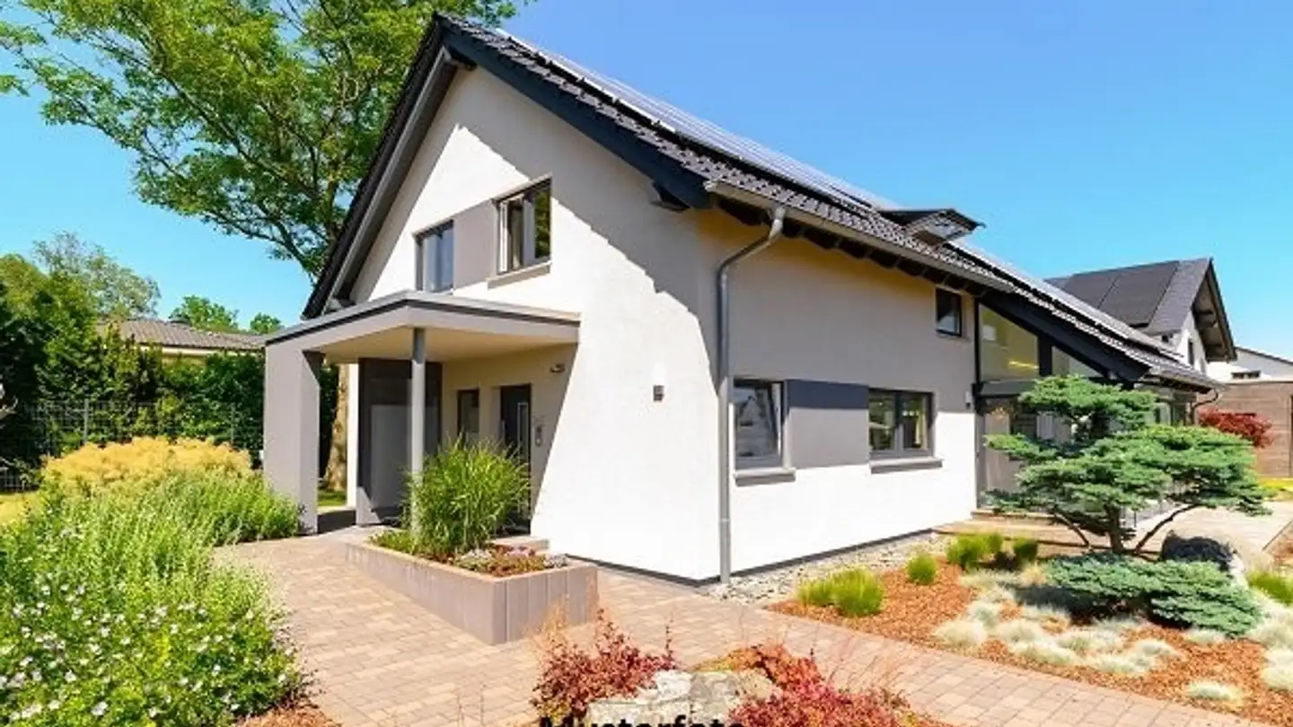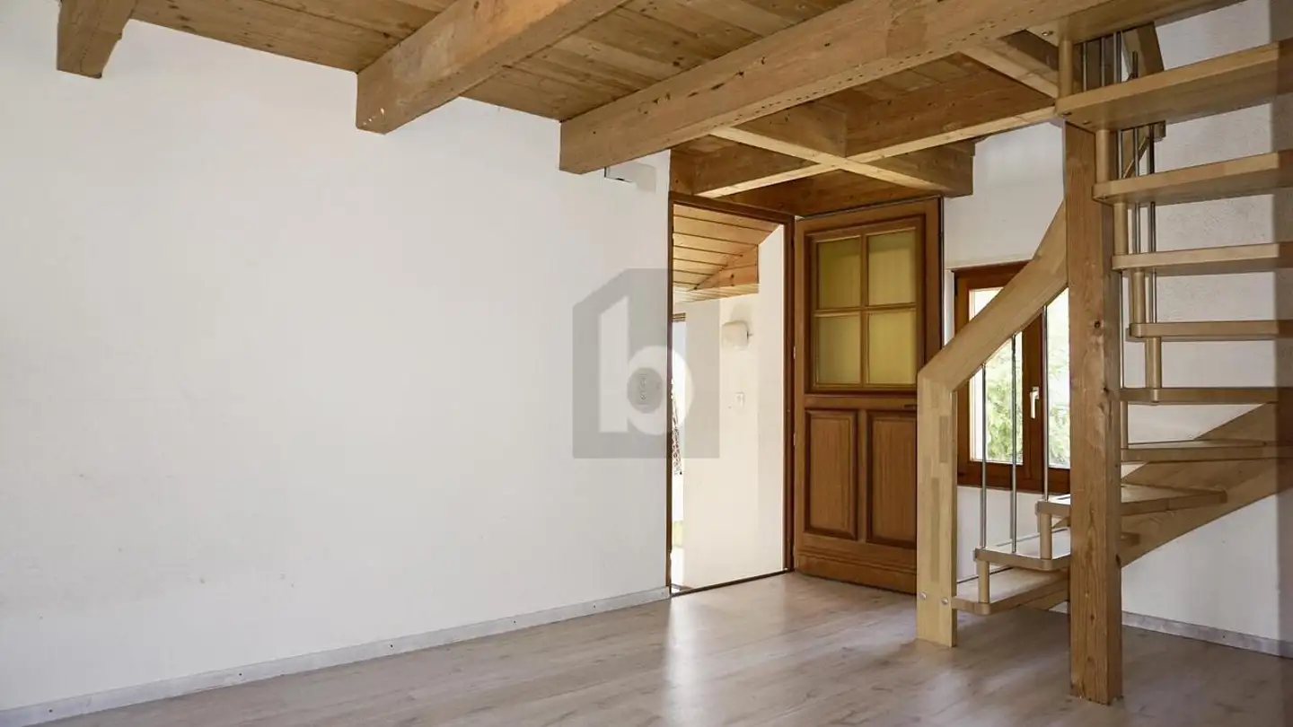Single house for sale - Kirchsteg 15, 4622 Egerkingen
Why you'll love this property
Bright living spaces
Direct garden access
Cozy fireplace charm
Arrange a visit
Book a visit with Silvan today!
5½-room single-family house
5½-Room Single-Family House in a quiet and central location
The house built in 1978 is in good condition and has a practical layout that allows for flexibility in furnishing. In addition, the single-family house is characterized by bright rooms. Another highlight is the beautiful terrace and the garden, which you can access and enjoy directly from the living room and kitchen.
But take a closer look – we will mentally guide you through your new dream house: Upon entering the house, you pass through...
Property details
- Available from
- By agreement
- Rooms
- 5.5
- Construction year
- 1978
- Living surface
- 156 m²
- Usable surface
- 217 m²
- Land surface
- 550 m²
- Building volume
- 844 m³



