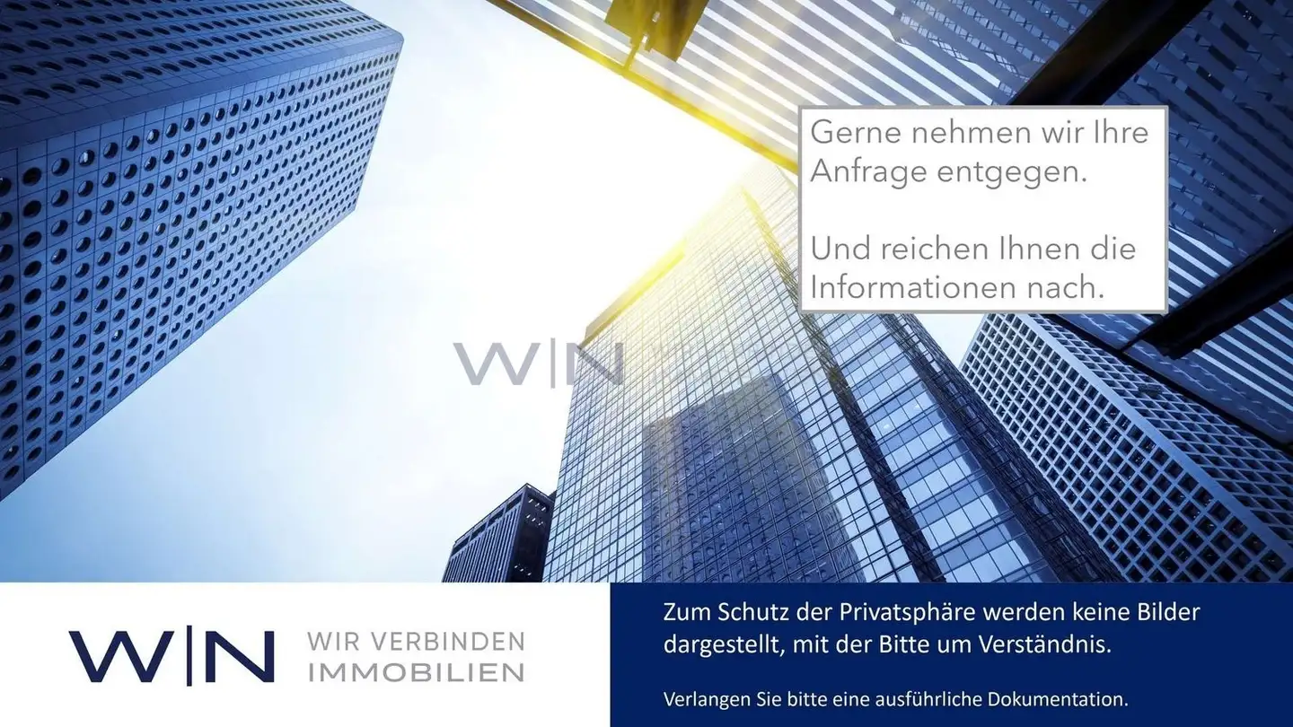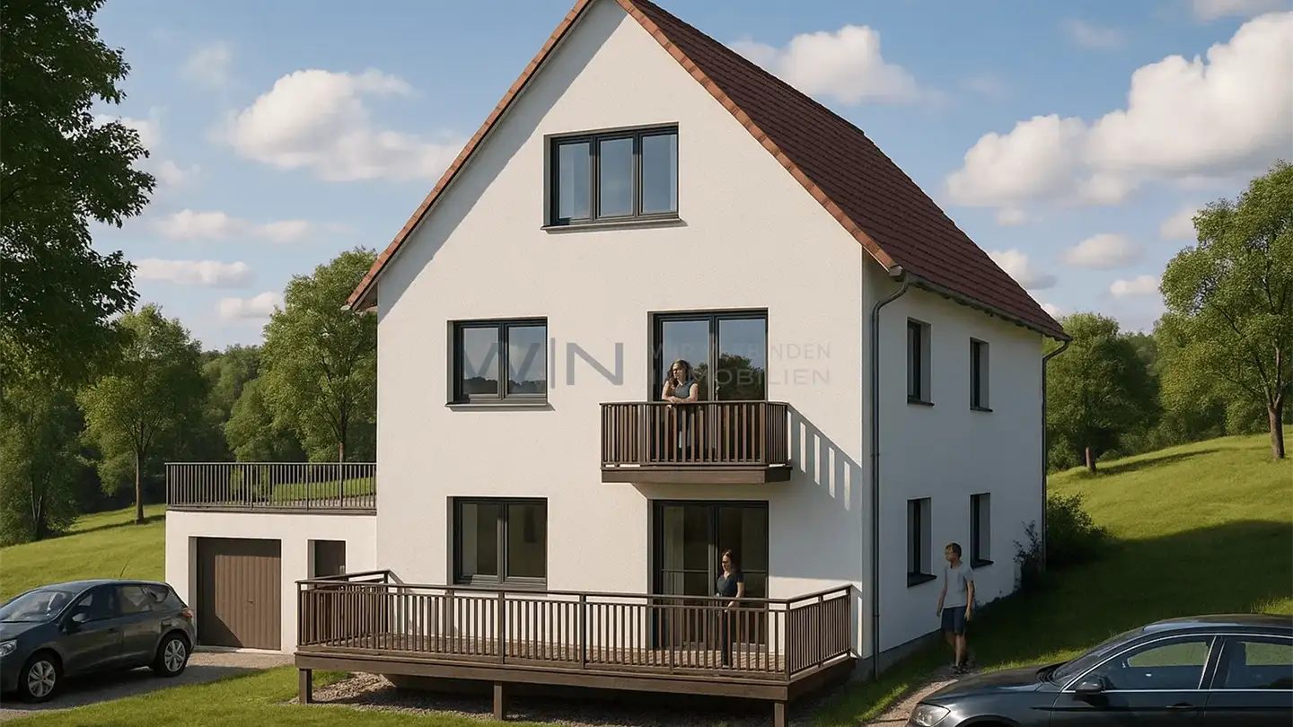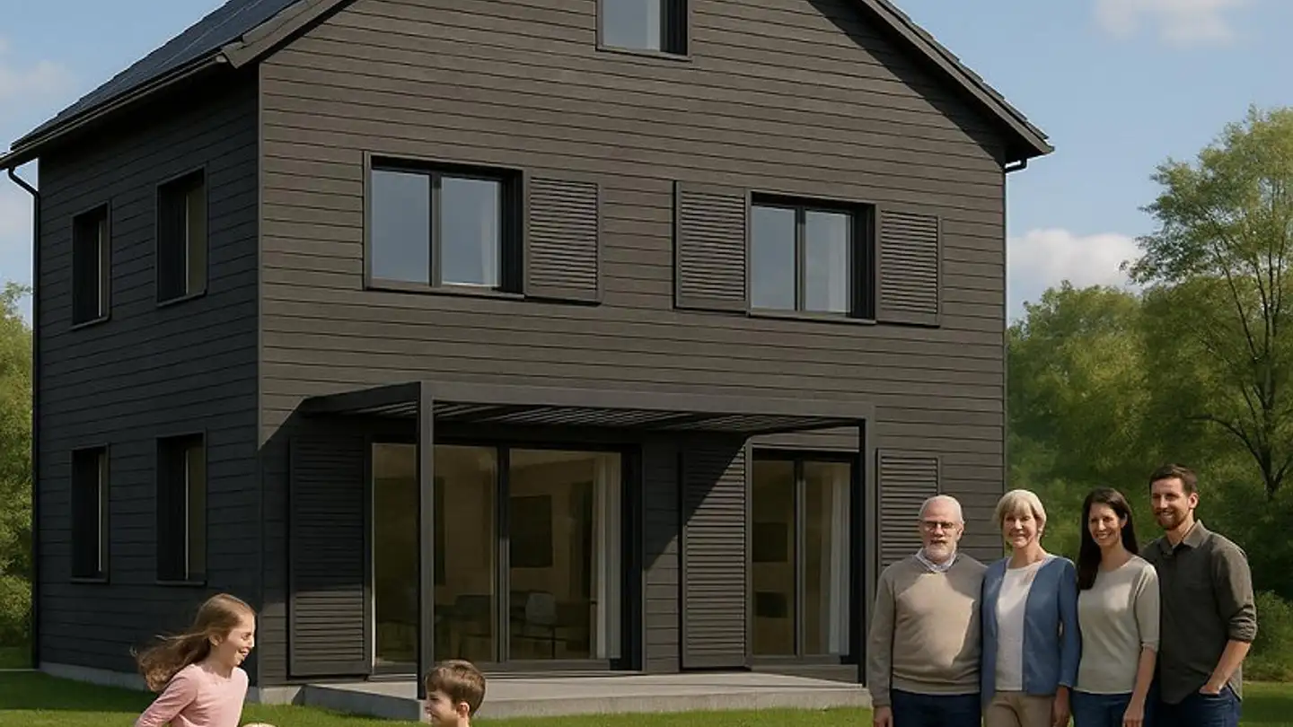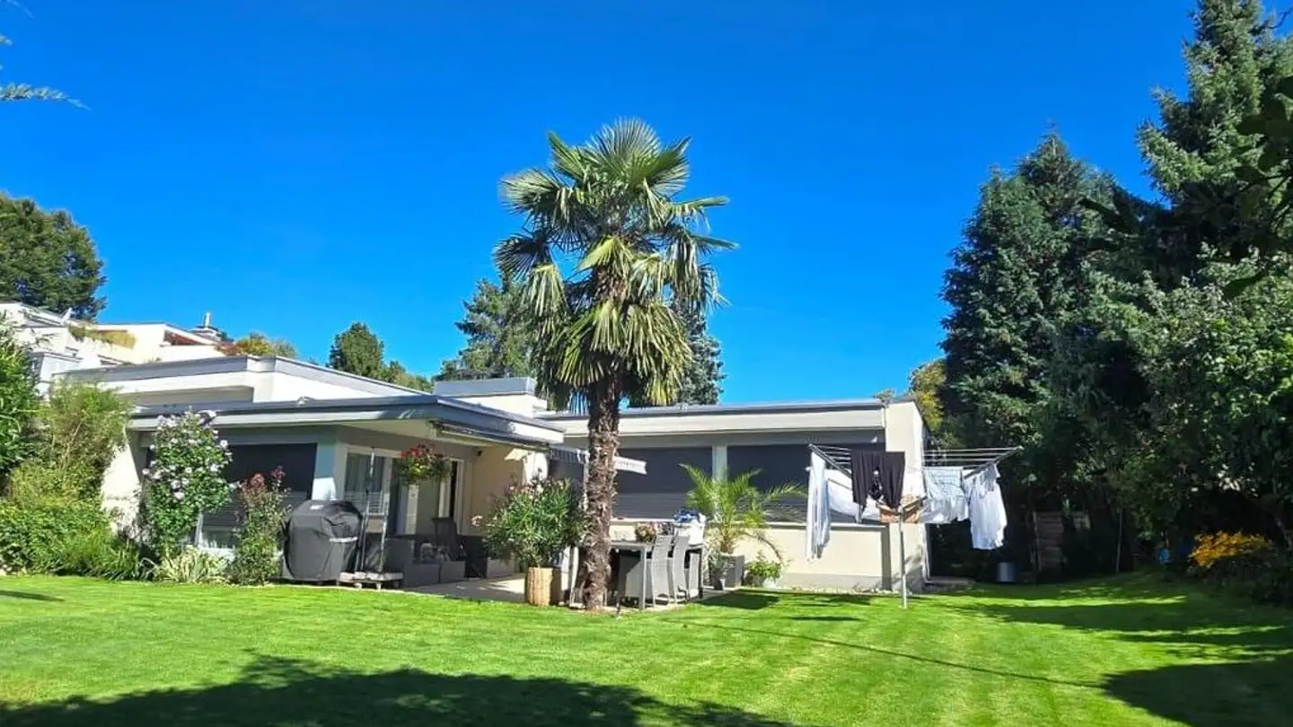Single house for sale - Schmittenstrasse 14f, 8912 Obfelden
Why you'll love this property
Sustainable wooden construction
Flexible living for all ages
Quiet location with great access
Arrange a visit
Book a visit with Preite today!
Single-family house EFH 2 "Raihalten Plus"
Intergenerational living – flexible, sustainable, and future-oriented
In the midst of the up-and-coming Obfelden, a modern residential development called <> is being created, which combines encounter, retreat, and community in harmonious balance. Here, generations live side by side – in a neighborhood that allows for both closeness and individuality.
+ Intergenerational living
+ Quietly located, perfectly connected
+ Generous, open, exclusive
The three planned 6 ½-room single-family houses in O...
Property details
- Available from
- By agreement
- Rooms
- 6.5
- Construction year
- 2027
- Living surface
- 221 m²
- Land surface
- 258 m²



