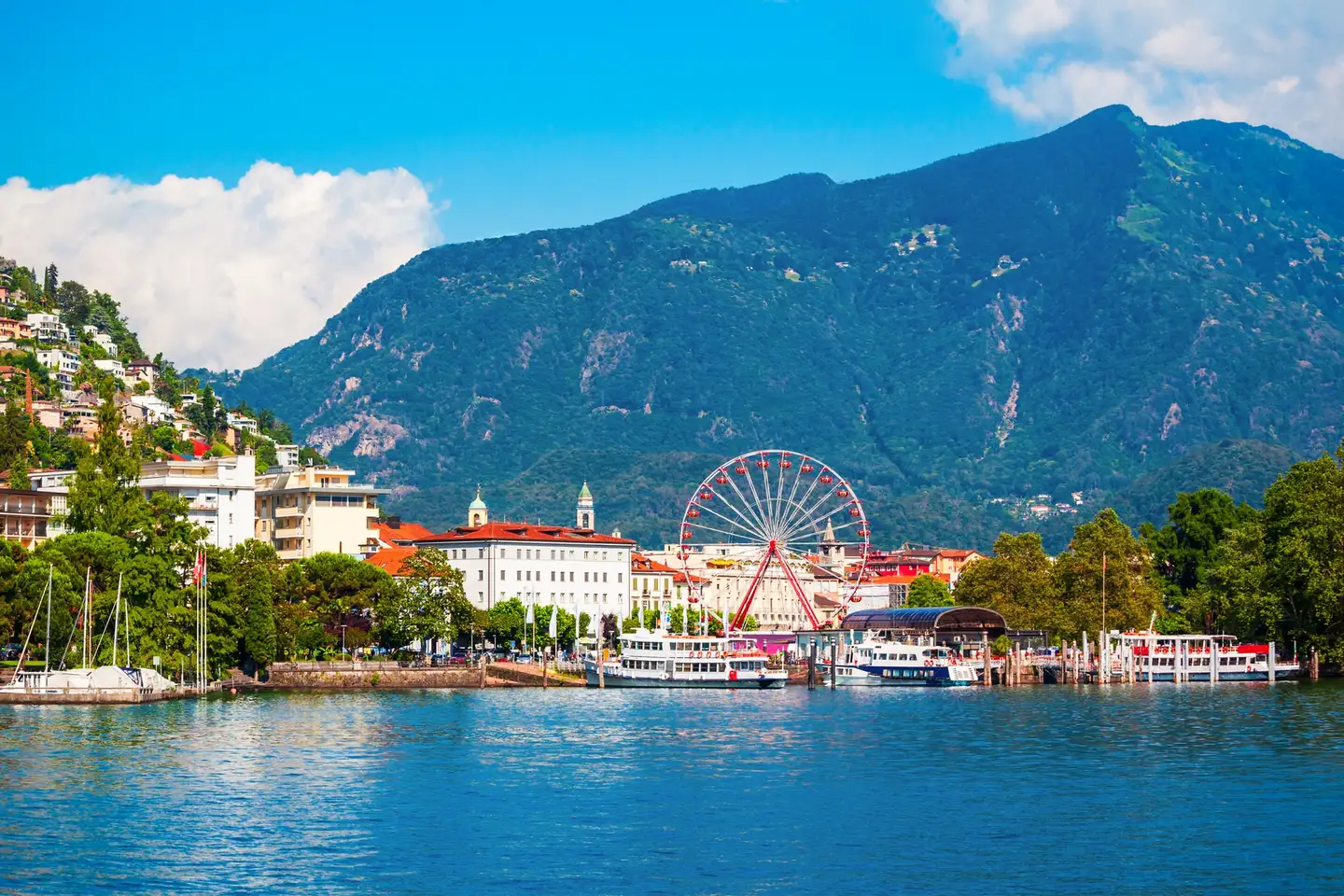


Browse all available houses and villas for sale in Brione sopra Minusio (6645), and refine your search among 40 listings.

There are currently 42 houses for sale in Brione sopra Minusio (6645). 31% of the houses (13) currently on the market have been online for over 3 months.
The median list price for a house for sale currently on the market is CHF 2’012’504. The asking price for 80% of the properties falls between CHF 601’676 and CHF 5’145’370. The median price per m² in Brione sopra Minusio (6645) is CHF 10’401.