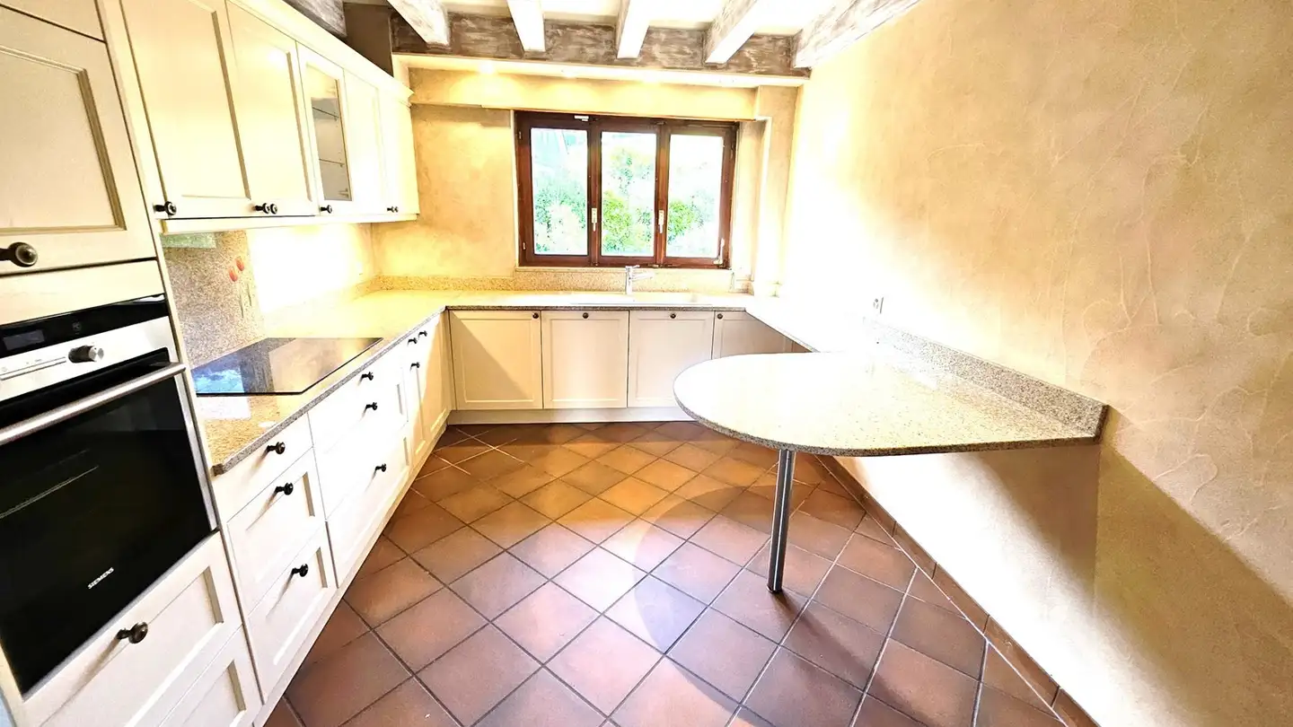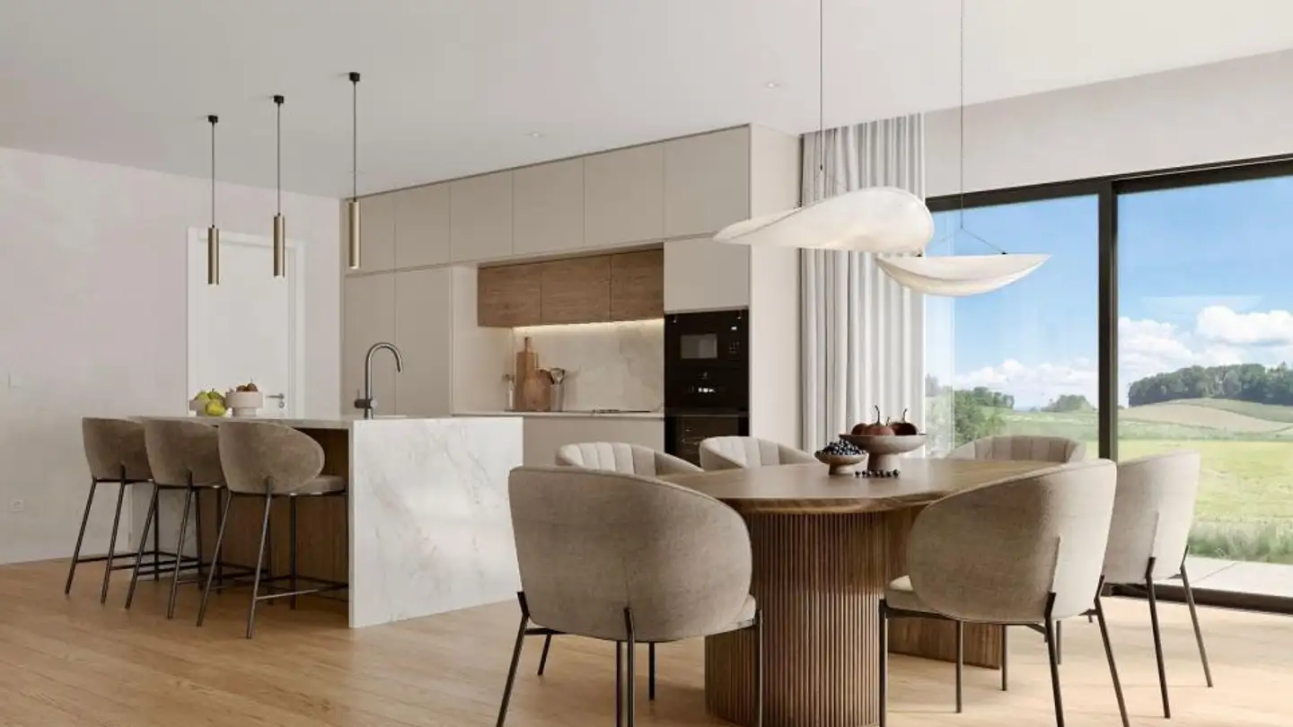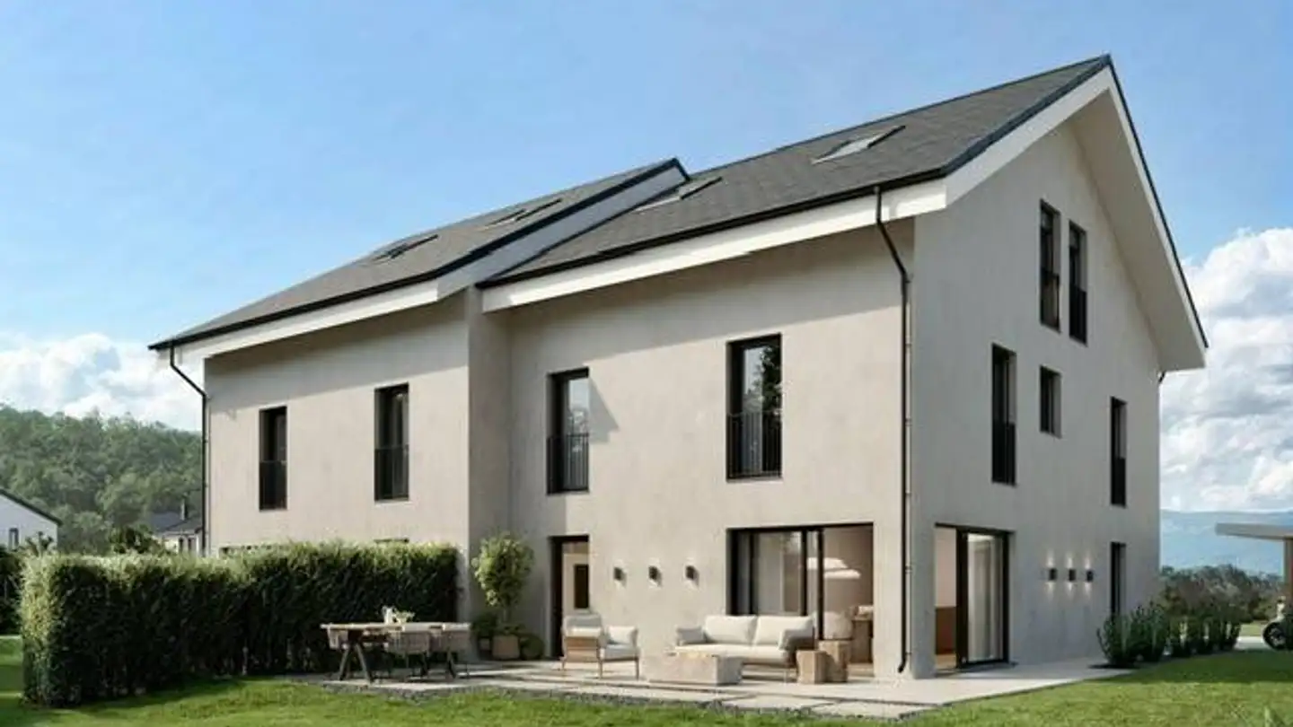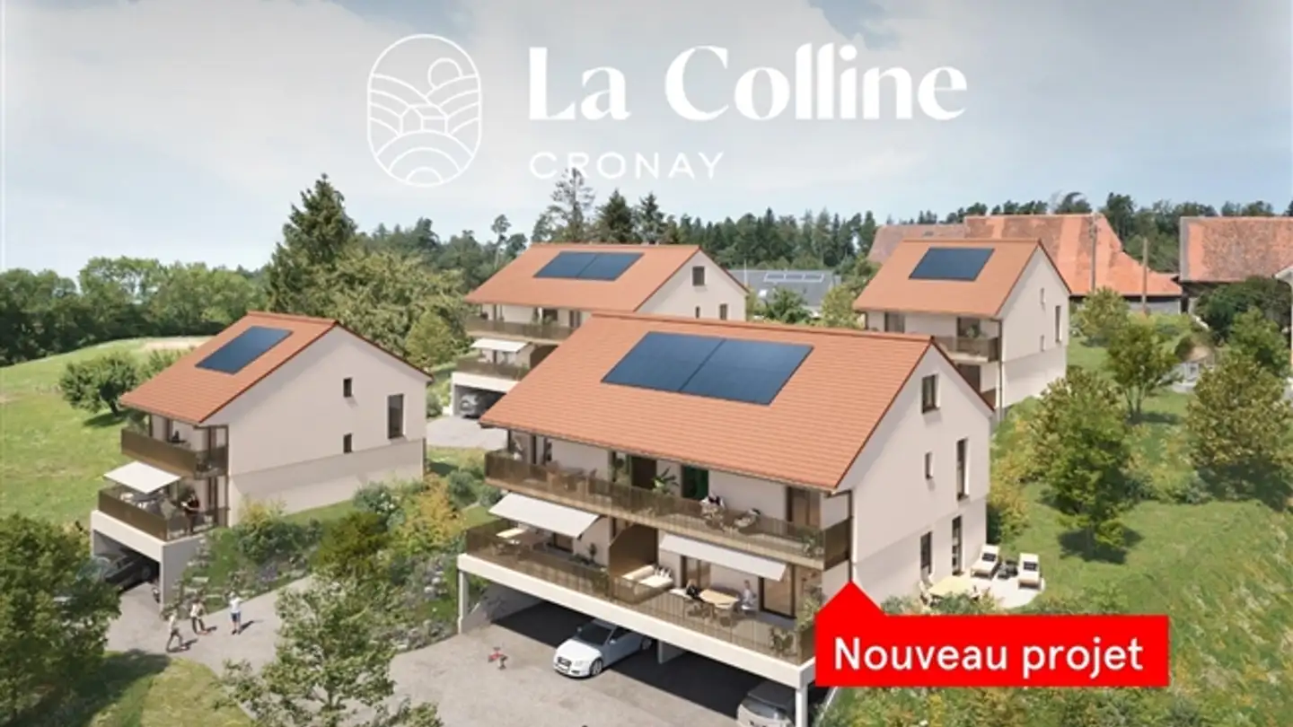Stepped house for sale - 1441 Valeyres-sous-Montagny
Why you'll love this property
Spacious south-facing terrace
Master suite with balcony
Shared vineyard experience
Arrange a visit
Book a visit with Neiva today!
Built in 2011 on a large plot of 3,800 m², this elegant contiguous house offers approximately 208 m² of living space spread over two levels. It captivates with its generous and light-filled volumes, as well as the quality of its amenities. The large living room, ideally oriented to the south, opens onto the terrace and garden, inviting you to fully enjoy the beautiful days. The sleeping area includes three modular bedrooms, including a master suite with dressing room and balcony, ensuring comfor...
Property details
- Available from
- By agreement
- Rooms
- 5.5
- Outdoor parking spaces
- 1
- Construction year
- 2011
- Renovation year
- 2024
- Living surface
- 208 m²
- Usable surface
- 235 m²
- Land surface
- 3800 m²



