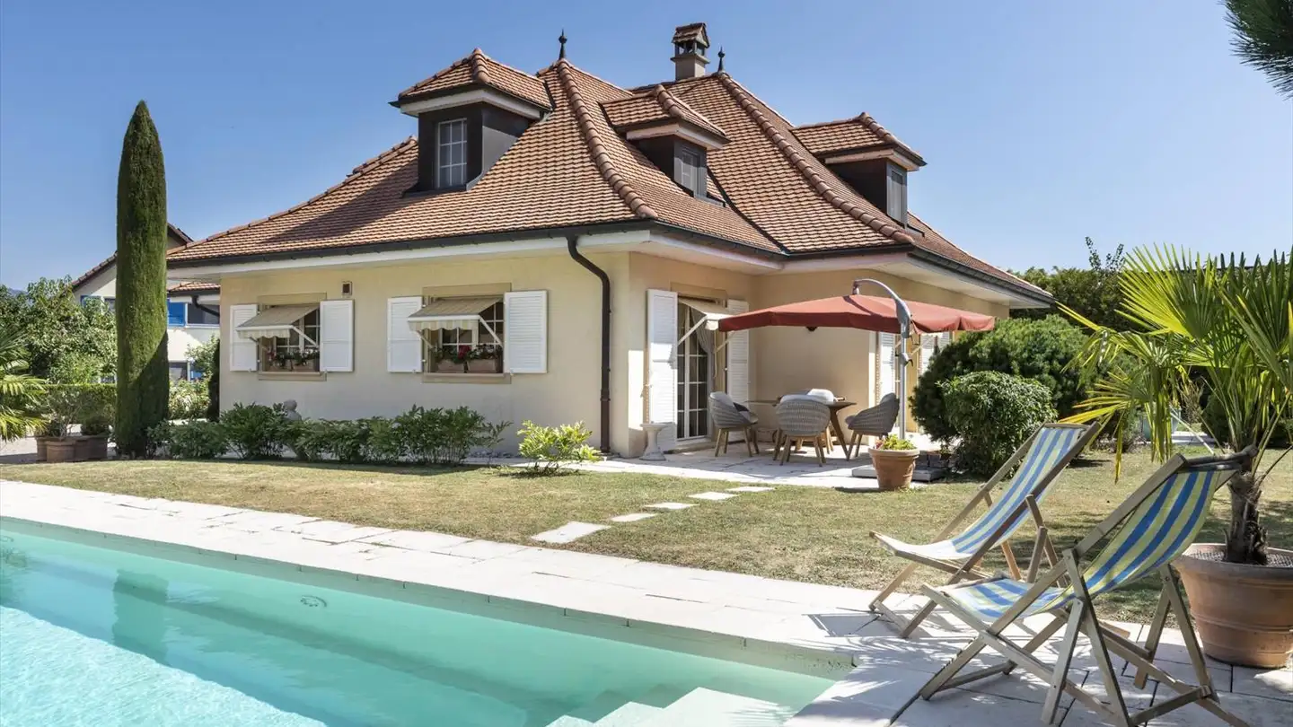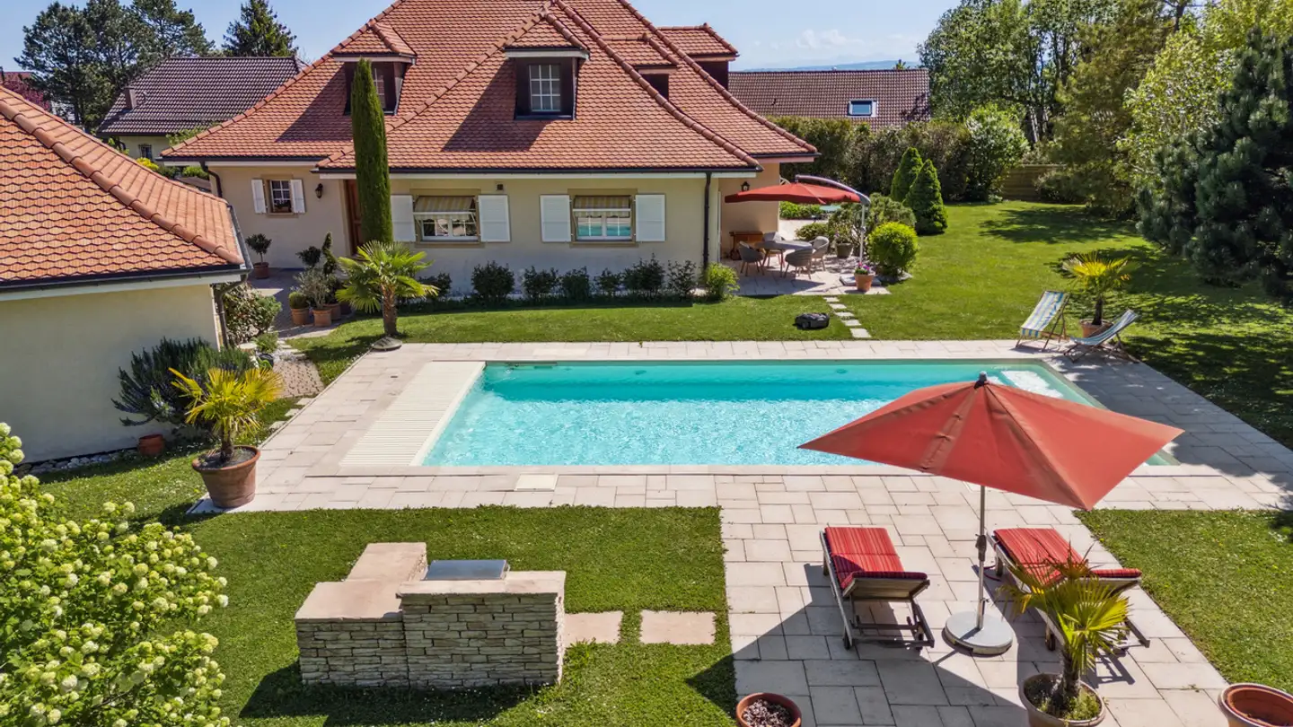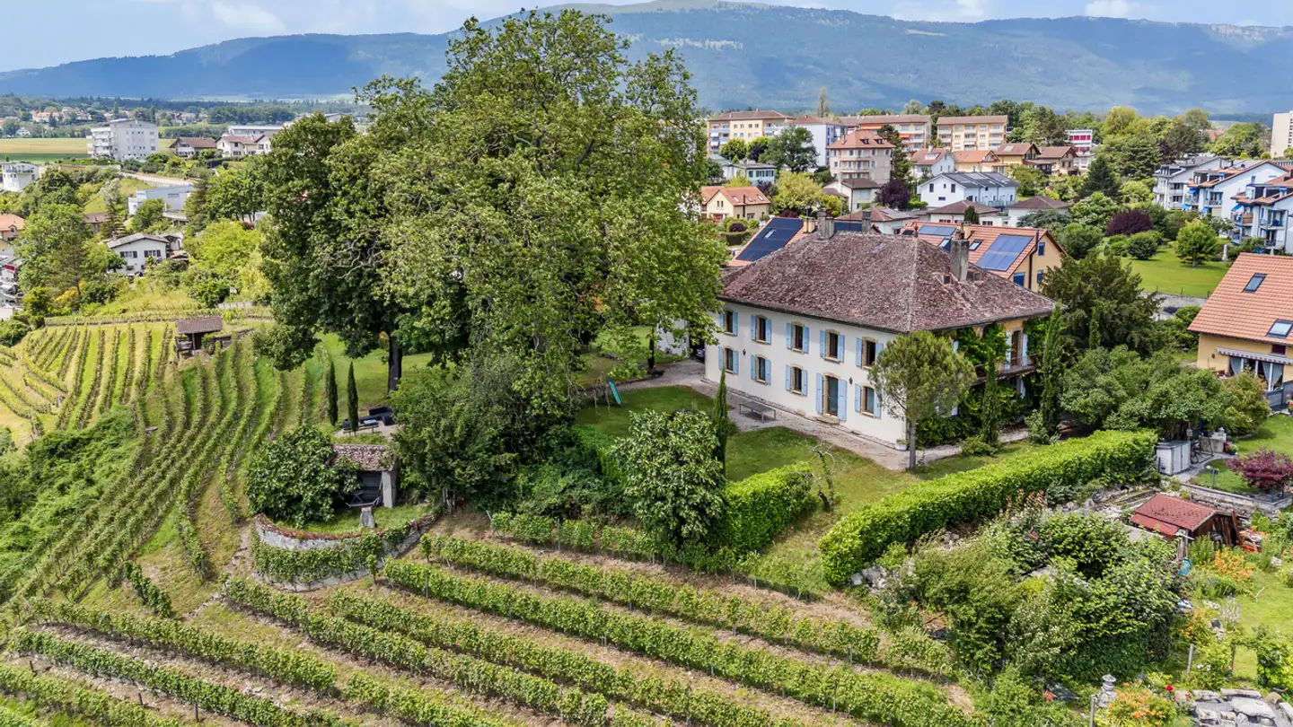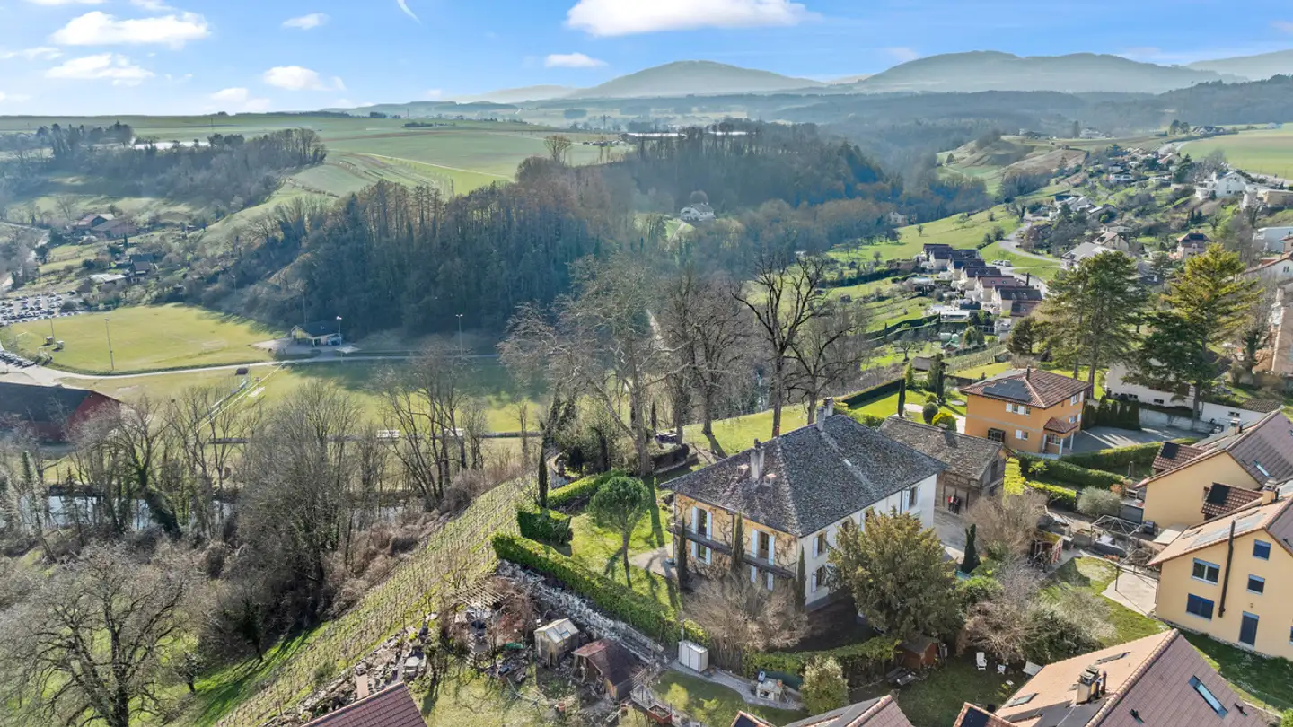Villa for sale - 1439 Rances
Why you'll love this property
Spacious garden with pool
Master suite with dressing
Versatile office space
Arrange a visit
Book a visit with Julien today!
Rare and unique individual villa in a rural setting in Rances!
Located in the charming commune of Rances, this large property with character will seduce you with its open spaces as well as its location.
Erected in 2002, this quality architect-designed construction has been continually maintained and is in perfect condition. The living area totals 300 m2 on 2 levels and the house enjoys a parcel of 1'792 m2.
Your future home benefits from 6.5 habitable rooms including notably 5 bedrooms.
On the ground floor, you'll find a spacious living area with fireplace (ch...
Property details
- Available from
- By agreement
- Rooms
- 6.5
- Construction year
- 2002
- Living surface
- 300 m²
- Land surface
- 1792 m²
- Building volume
- 1748 m³



