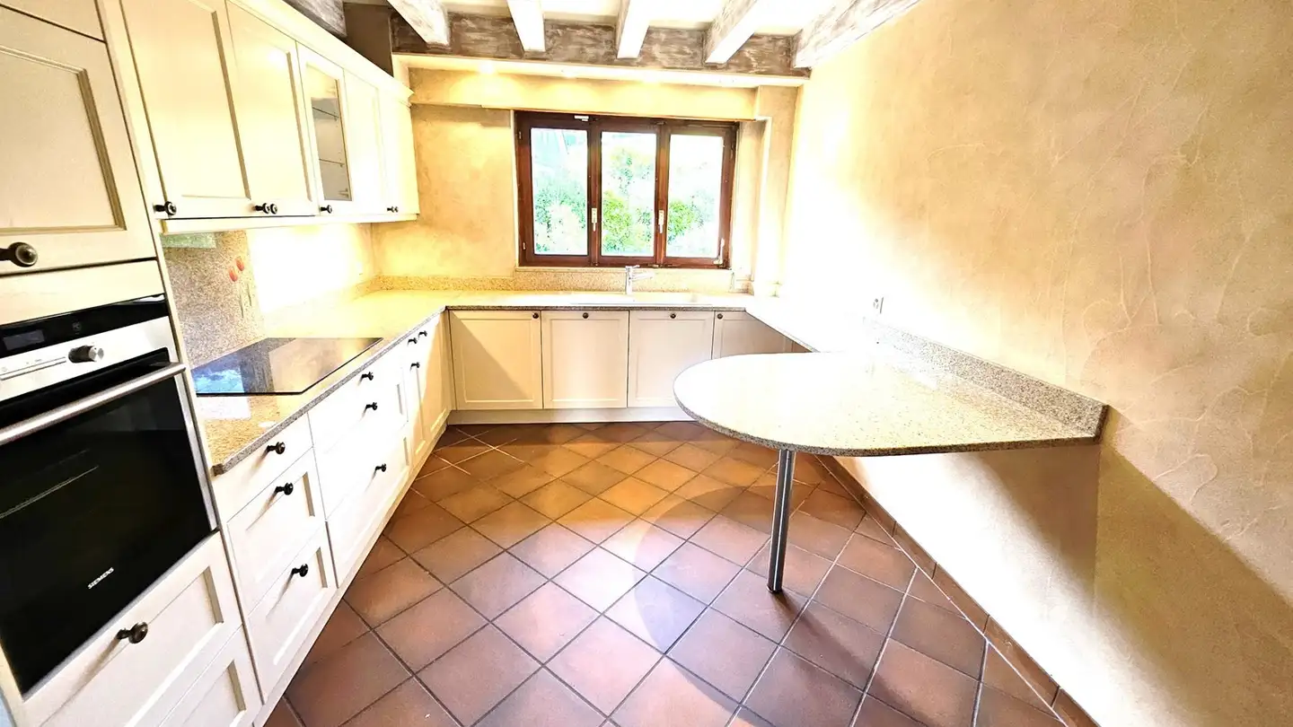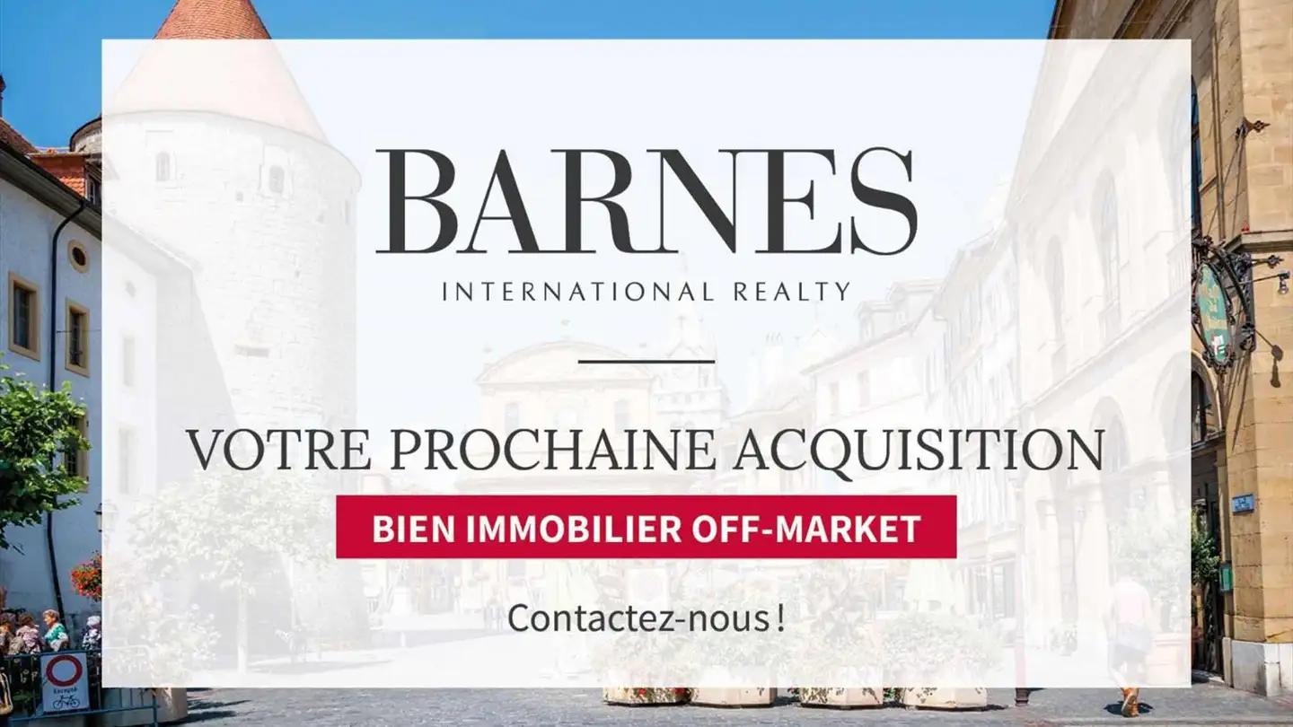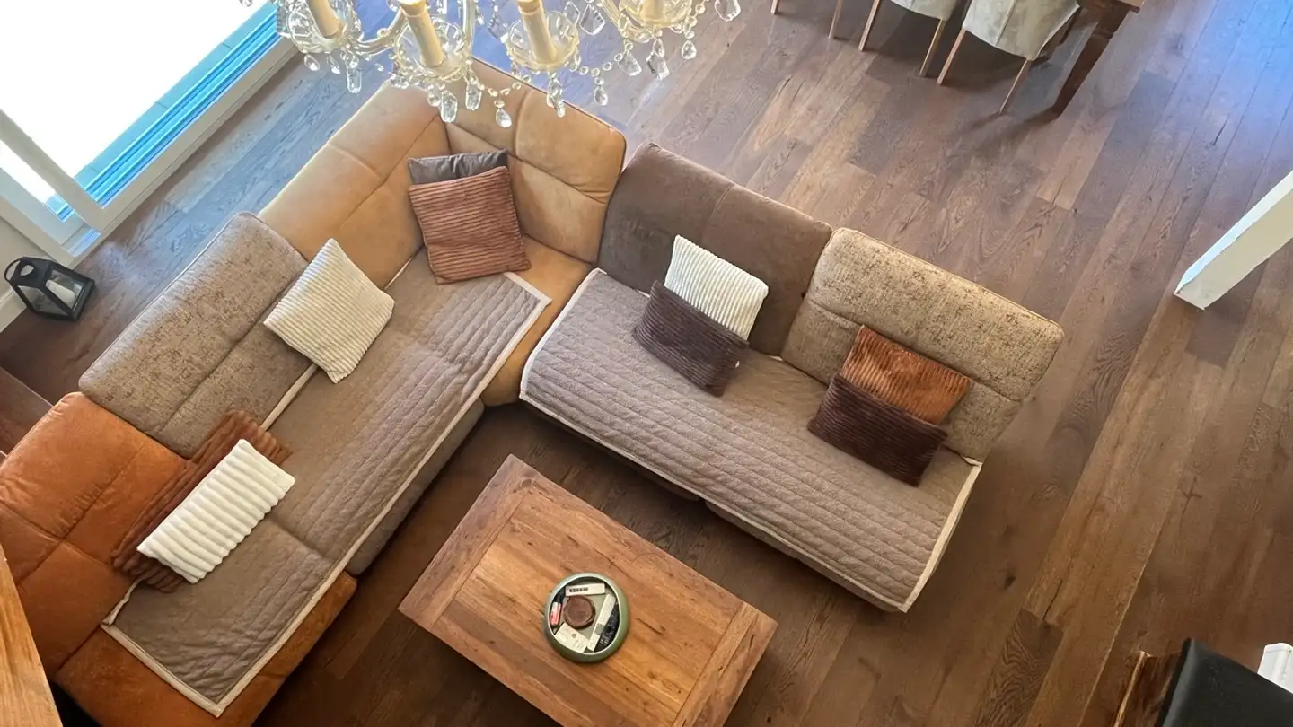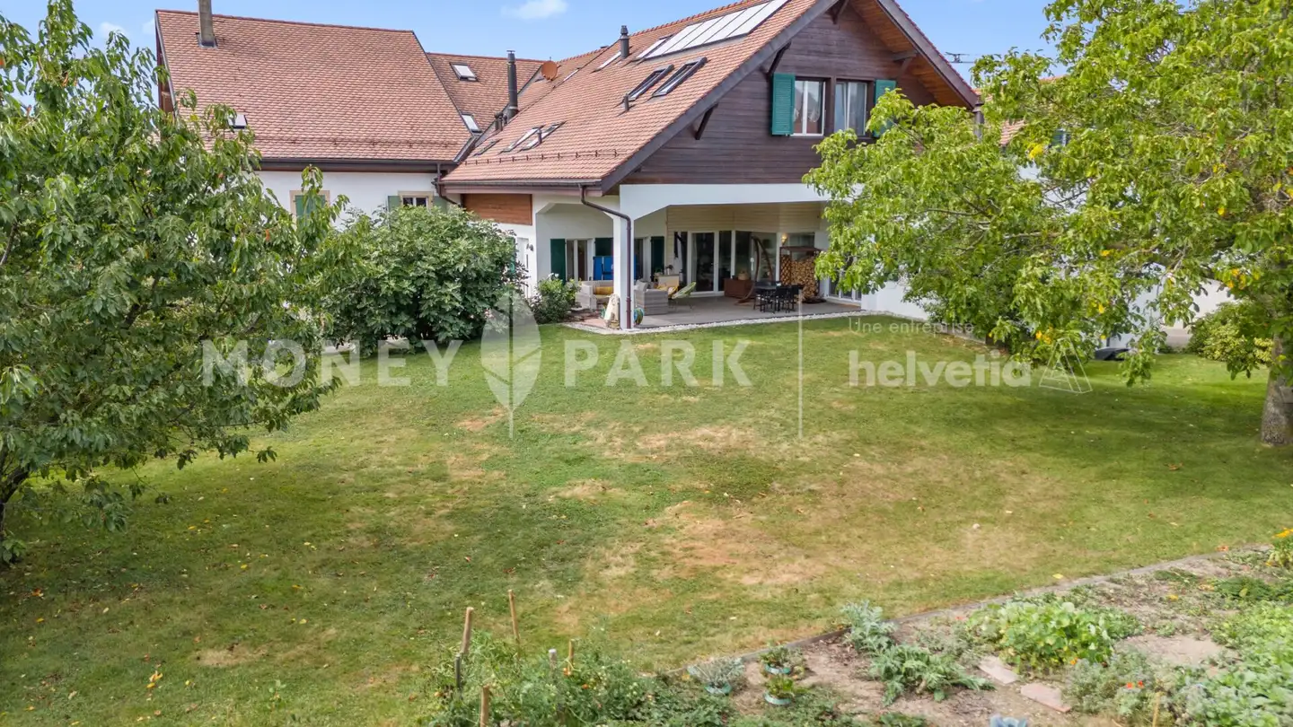Stepped house for sale - 1400 Yverdon-les-Bains
Why you'll love this property
Spacious terraces for relaxation
Private master suite with shower
Fitness area with sauna
Arrange a visit
Book a visit with Nathalie today!
Magnificent villa/apartment in the center of yverdon
Magnificent Duplex with independent entrance in Yverdon-les-Bains
oFirst level
·An entrance with storage
·A fitted kitchen, open to the living room
·A spacious living/dining room opening onto a paved terrace
·A bedroom of 11.7 m2
·A guest WC with space for a washer/dryer
·A storage room
oSecond level
.A distribution hall
.A master bedroom of 17 m2 with its shower room opening onto a private paved terrace
.A private shower room for the master bedroom with sink, Italian shower, and WC
.Two bedrooms of 12 m2 ...
Property details
- Available from
- By agreement
- Rooms
- 5.5
- Construction year
- 2006
- Living surface
- 123 m²



