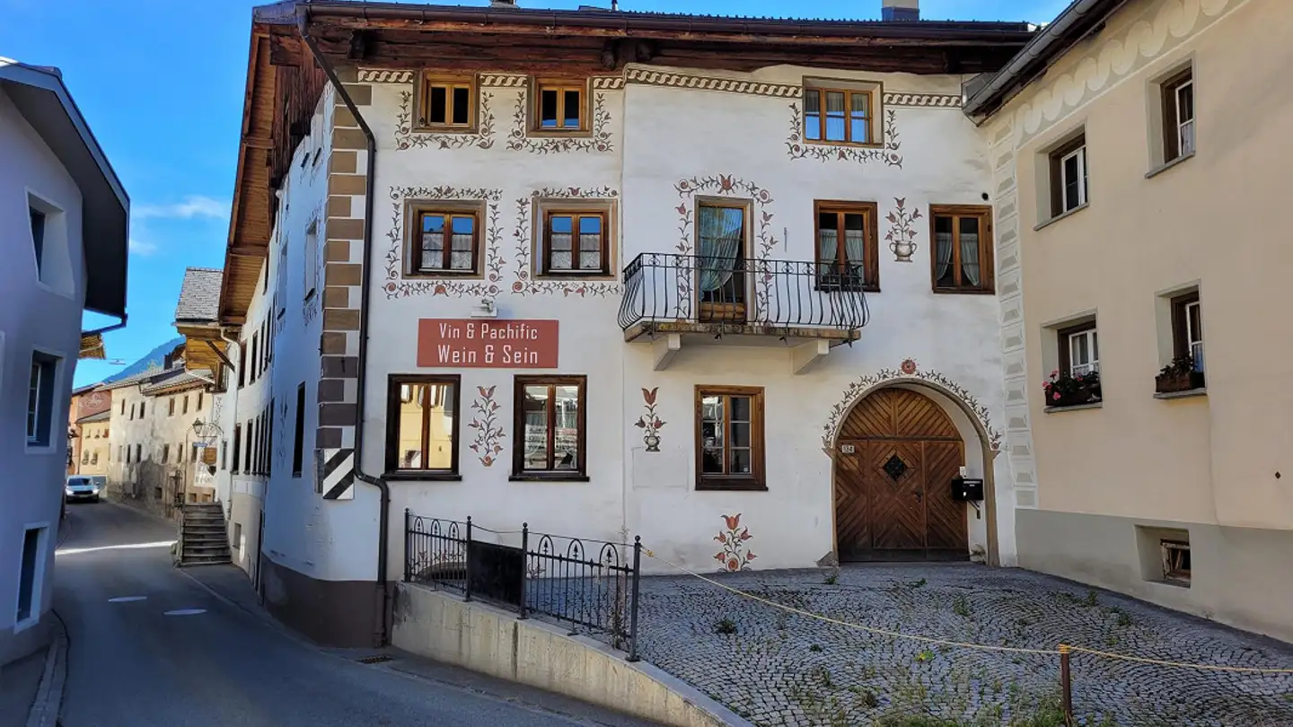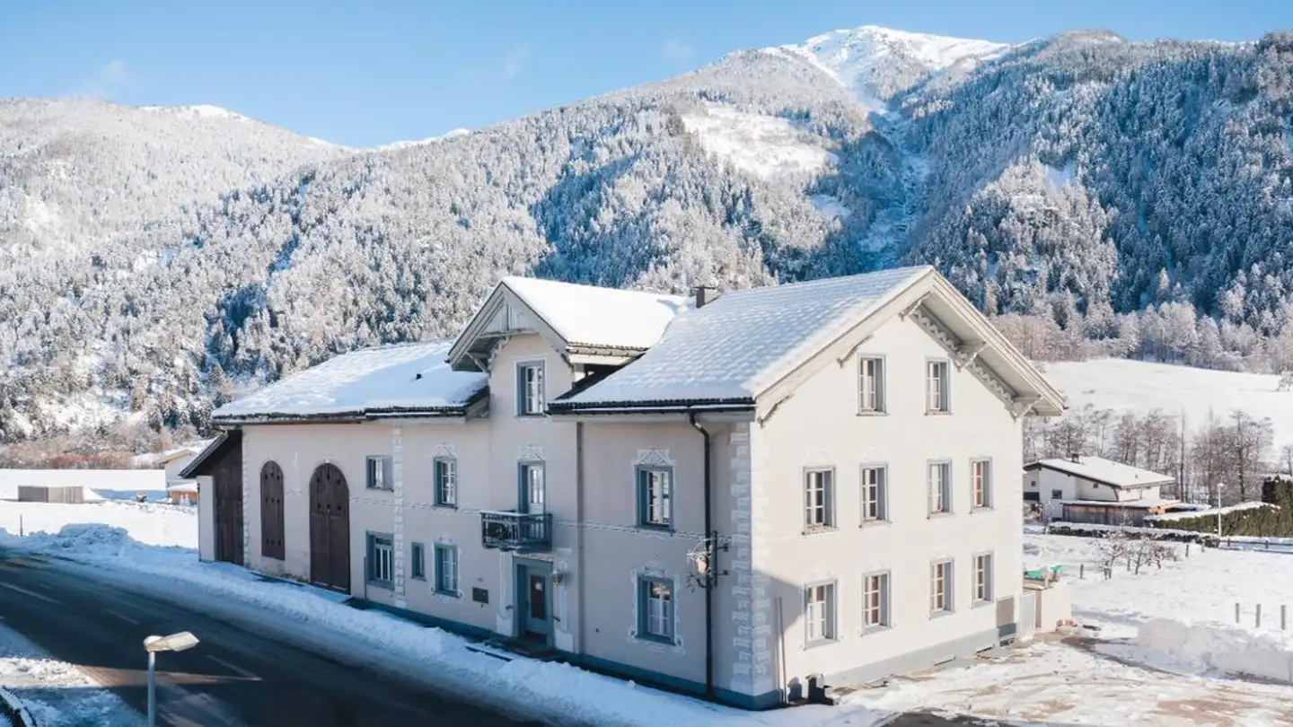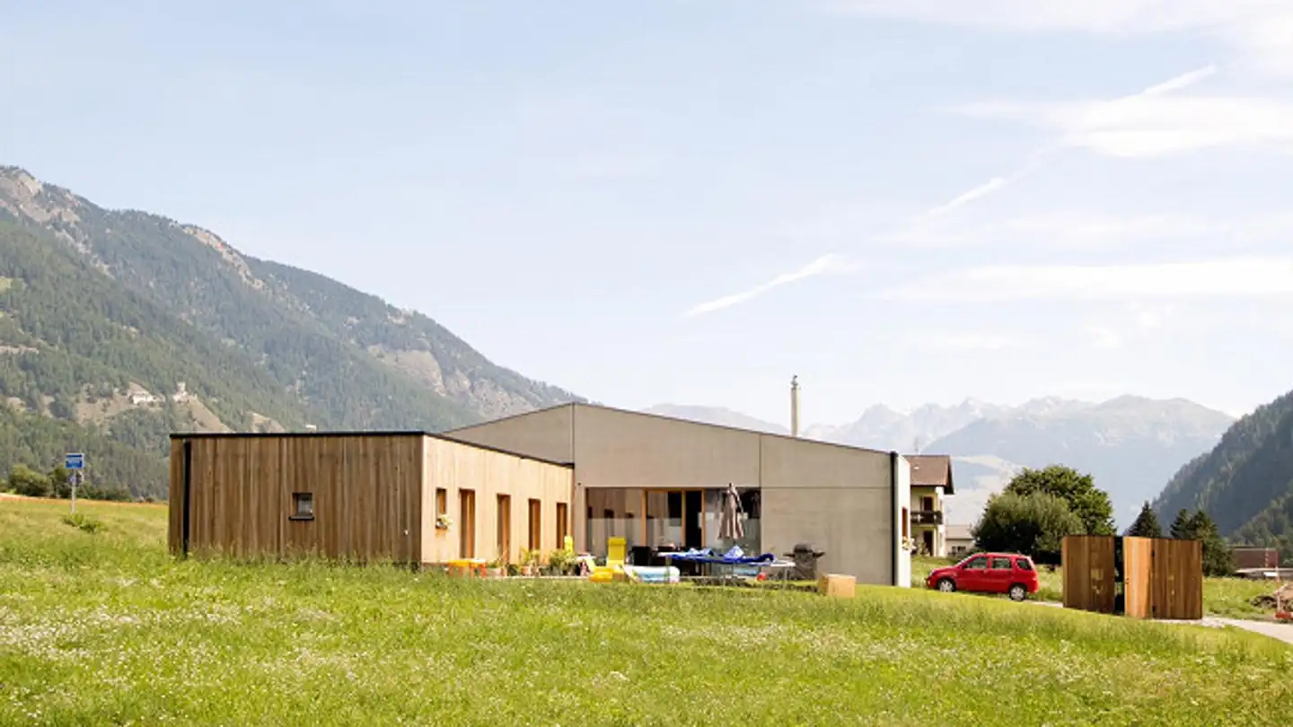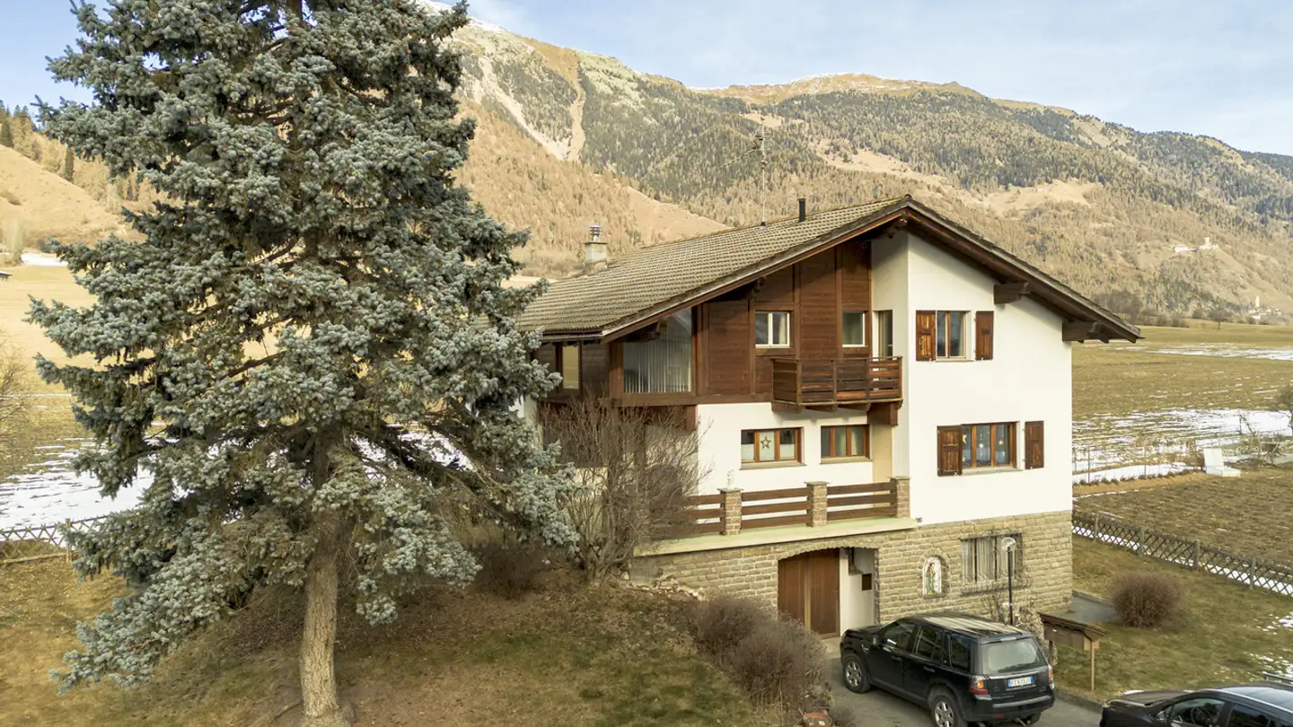Farm for sale - Via Sur Fuldera 14, 7533 Fuldera
Why you'll love this property
Large barn with potential
Beautifully painted facade
Wood heating throughout
Arrange a visit
Book a visit today!
Farmhouse with barn building in Fuldera, Open House Day 14.02.2026
The 8 ½ room apartment is spread over four floors and impresses with a large volume of around 1,300 m2 (excluding barn). On the ground floor there are various cellar rooms and a garage. From the quiet village street, the entrance staircase leads to the first floor or the spacious entrance area. On this floor there are two kitchens, a living room, a bedroom, and a bathroom. The adjacent barn with great potential is also accessed through the large entrance corridor. On the second floor, there is a...
Property details
- Available from
- By agreement
- Rooms
- 8.5
- Construction year
- 1900
- Renovation year
- 1996
- Living surface
- 216 m²
- Land surface
- 478 m²



